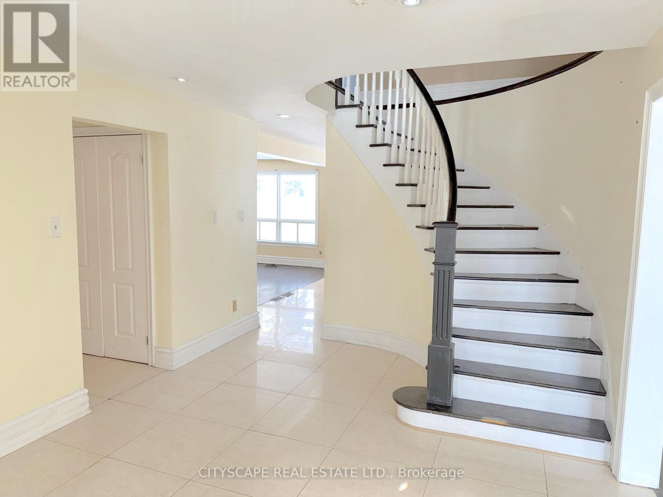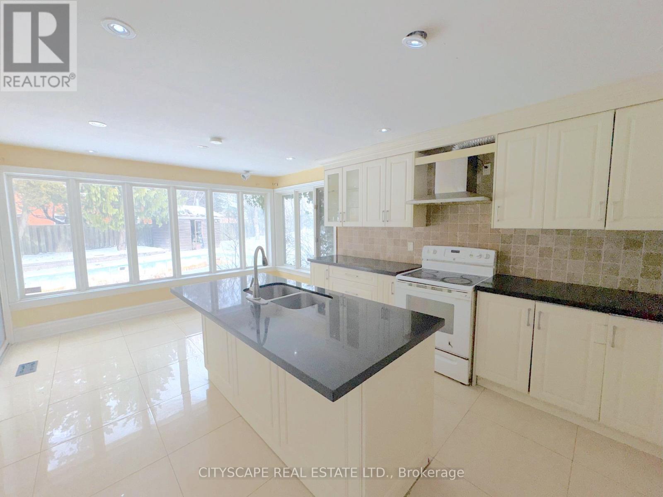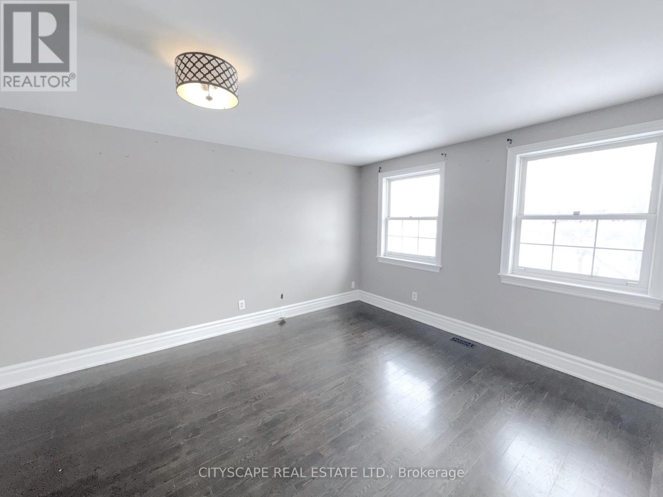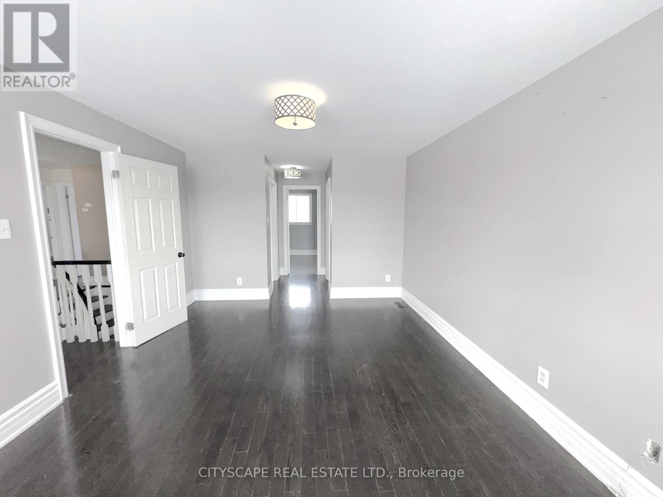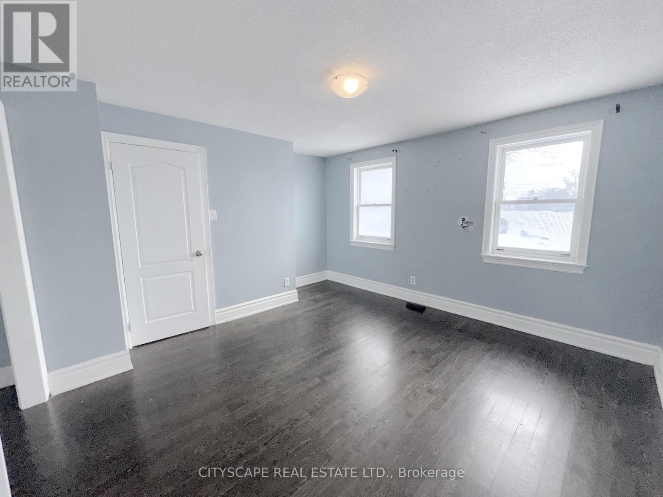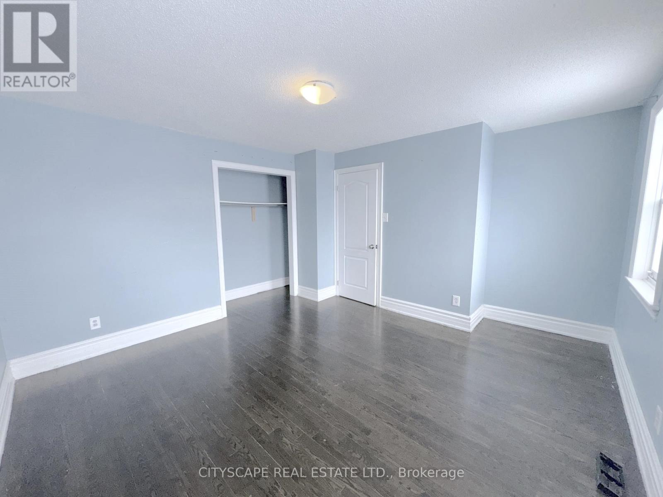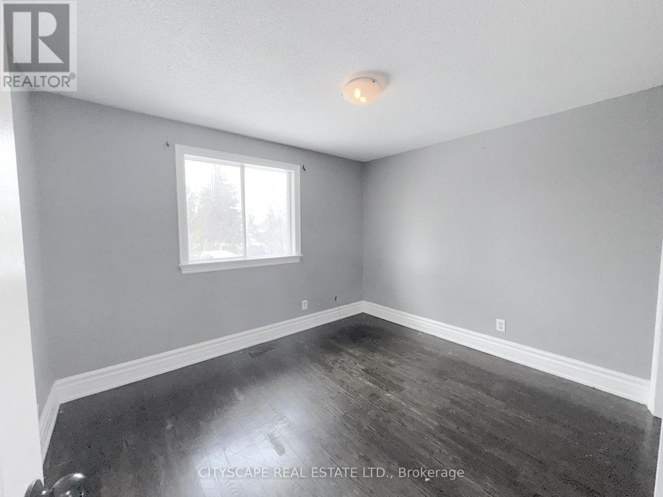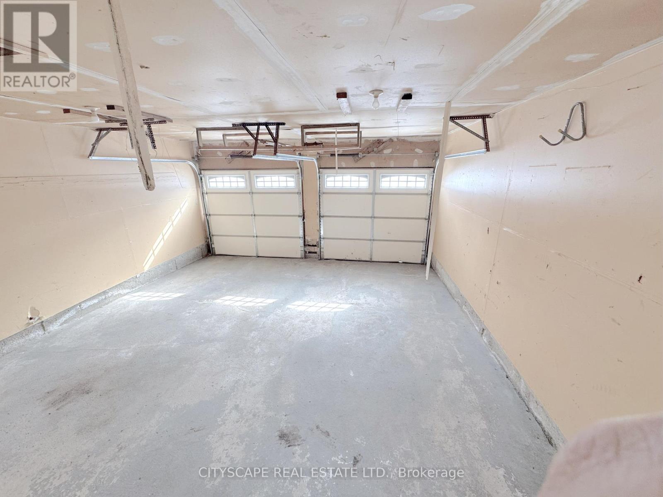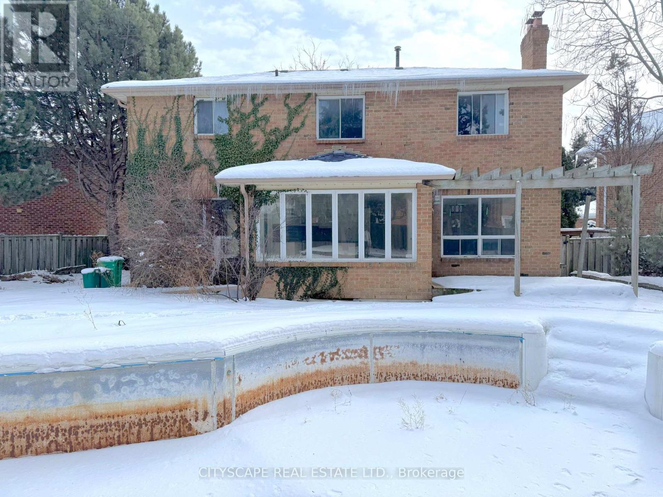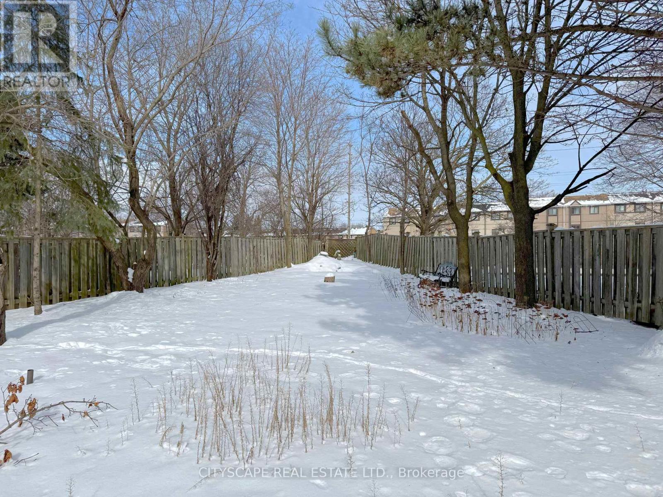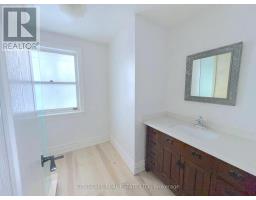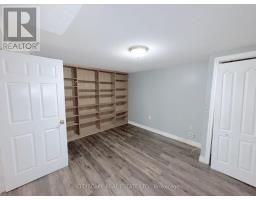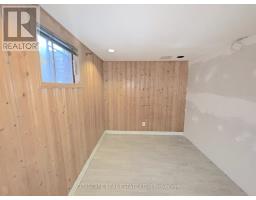22 Nottingham Crescent Brampton, Ontario L6S 4G4
$1,169,000
Welcome to 22 Nottingham Cres in Brampton! This detached home offers a spacious and functional layout, perfect for families or investors. Home requires your personal touches to make it shine. Featuring 4 spacious bedrooms and 4 bathrooms, this home boasts an inviting open-concept foyer with tile flooring. The upgraded kitchen includes quartz countertops, an eat-in area, and a walkout to the patio overlooking the backyard. The sun-filled family, dining & living rooms feature hardwood flooring and large windows, creating a warm and inviting space. Upstairs, the primary bedroom offers a 4-piece ensuite and his-and-hers closets. Three additional spacious bedrooms all have hardwood flooring and ample storage. The finished basement includes a kitchenette, multiple rooms, a 4-piece bathroom, and a cozy fireplace ideal for extended family or rental potential. The backyard oasis features a pool, patio, and shed. Conveniently located near Trinity Mall, schools, parks, and highways. Don't miss this gem! See "Additional Property Measurement & Feature Sheet.pdf" for additional property features and measurements (id:50886)
Property Details
| MLS® Number | W11994627 |
| Property Type | Single Family |
| Community Name | Westgate |
| Amenities Near By | Hospital, Park, Place Of Worship, Public Transit |
| Parking Space Total | 8 |
| Pool Type | Inground Pool |
Building
| Bathroom Total | 4 |
| Bedrooms Above Ground | 4 |
| Bedrooms Total | 4 |
| Age | 31 To 50 Years |
| Appliances | Hood Fan, Stove |
| Basement Development | Finished |
| Basement Type | Full (finished) |
| Construction Style Attachment | Detached |
| Cooling Type | Central Air Conditioning |
| Exterior Finish | Brick |
| Fireplace Present | Yes |
| Flooring Type | Ceramic, Hardwood, Laminate |
| Foundation Type | Poured Concrete |
| Half Bath Total | 1 |
| Heating Fuel | Natural Gas |
| Heating Type | Forced Air |
| Stories Total | 2 |
| Size Interior | 2,500 - 3,000 Ft2 |
| Type | House |
| Utility Water | Municipal Water |
Parking
| Attached Garage | |
| Garage |
Land
| Acreage | No |
| Fence Type | Fenced Yard |
| Land Amenities | Hospital, Park, Place Of Worship, Public Transit |
| Sewer | Sanitary Sewer |
| Size Depth | 113 Ft ,6 In |
| Size Frontage | 27 Ft ,6 In |
| Size Irregular | 27.5 X 113.5 Ft |
| Size Total Text | 27.5 X 113.5 Ft |
Rooms
| Level | Type | Length | Width | Dimensions |
|---|---|---|---|---|
| Second Level | Primary Bedroom | 4.99 m | 3.56 m | 4.99 m x 3.56 m |
| Second Level | Bathroom | 2.87 m | 2.21 m | 2.87 m x 2.21 m |
| Second Level | Bedroom 2 | 3.89 m | 3.73 m | 3.89 m x 3.73 m |
| Second Level | Bedroom 3 | 4.05 m | 3.69 m | 4.05 m x 3.69 m |
| Second Level | Bedroom 4 | 3.51 m | 3 m | 3.51 m x 3 m |
| Basement | Bathroom | 2.83 m | 1.73 m | 2.83 m x 1.73 m |
| Basement | Family Room | 4.06 m | 3.13 m | 4.06 m x 3.13 m |
| Ground Level | Foyer | 5.04 m | 3.36 m | 5.04 m x 3.36 m |
| Ground Level | Kitchen | 5.96 m | 3.73 m | 5.96 m x 3.73 m |
| Ground Level | Family Room | 5.46 m | 3.57 m | 5.46 m x 3.57 m |
| Ground Level | Dining Room | 4.18 m | 3.49 m | 4.18 m x 3.49 m |
| Ground Level | Living Room | 3.5 m | 5.65 m | 3.5 m x 5.65 m |
https://www.realtor.ca/real-estate/27967614/22-nottingham-crescent-brampton-westgate-westgate
Contact Us
Contact us for more information
Rakesh Chander Babber
Salesperson
www.rakeshbabber.com/
885 Plymouth Dr #2
Mississauga, Ontario L5V 0B5
(905) 241-2222
(905) 241-3333




