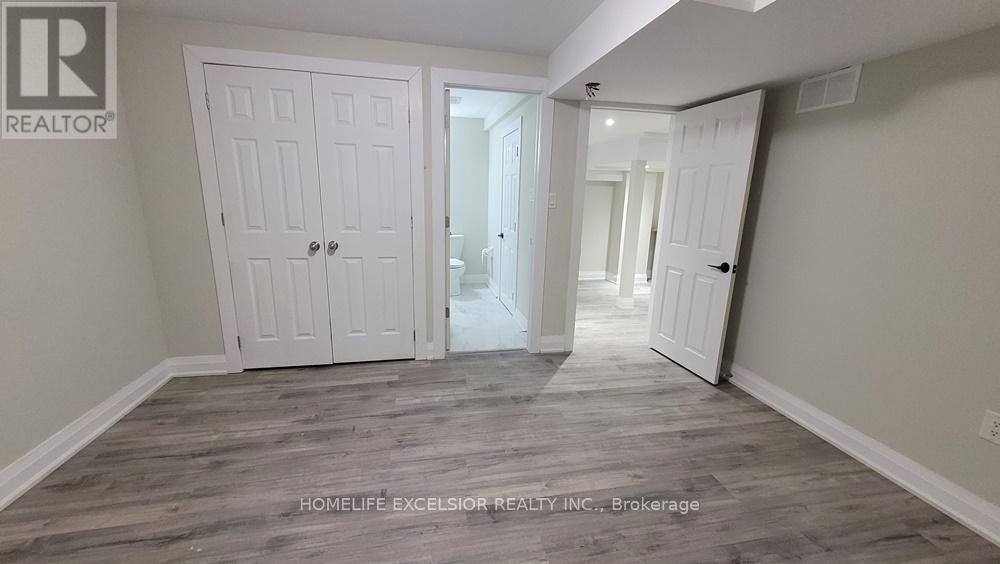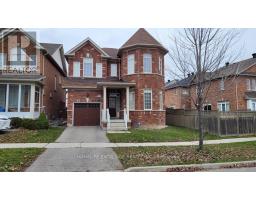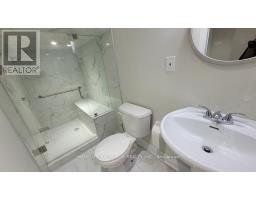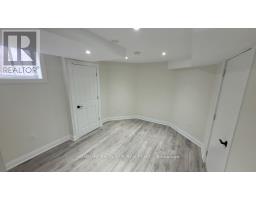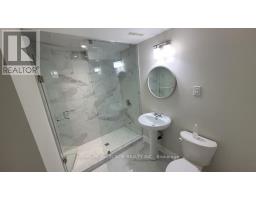Basement - 6 Fitzroy Avenue Markham, Ontario L6E 0J4
3 Bedroom
2 Bathroom
2,000 - 2,500 ft2
Central Air Conditioning
Forced Air
$2,000 Monthly
Bright and Clean Basement, Large Windows, Steps To TTC Buses, Schools, Close To GO Station; Shopping Plaza; Sep Entrance To Basement, Parking pad. (id:50886)
Property Details
| MLS® Number | N11995417 |
| Property Type | Single Family |
| Community Name | Wismer |
| Parking Space Total | 1 |
Building
| Bathroom Total | 2 |
| Bedrooms Above Ground | 2 |
| Bedrooms Below Ground | 1 |
| Bedrooms Total | 3 |
| Age | 6 To 15 Years |
| Appliances | Dishwasher, Dryer, Range, Stove, Washer, Refrigerator |
| Basement Development | Unfinished |
| Basement Features | Separate Entrance |
| Basement Type | N/a (unfinished) |
| Construction Style Attachment | Detached |
| Cooling Type | Central Air Conditioning |
| Exterior Finish | Brick Facing |
| Flooring Type | Carpeted, Ceramic |
| Foundation Type | Concrete |
| Heating Fuel | Natural Gas |
| Heating Type | Forced Air |
| Stories Total | 2 |
| Size Interior | 2,000 - 2,500 Ft2 |
| Type | House |
| Utility Water | Municipal Water |
Parking
| Attached Garage | |
| Garage |
Land
| Acreage | No |
| Sewer | Sanitary Sewer |
Rooms
| Level | Type | Length | Width | Dimensions |
|---|---|---|---|---|
| Basement | Living Room | 3.09 m | 3.35 m | 3.09 m x 3.35 m |
| Basement | Dining Room | 3.09 m | 3.35 m | 3.09 m x 3.35 m |
| Basement | Kitchen | 3.05 m | 2.92 m | 3.05 m x 2.92 m |
| Basement | Bedroom | 5.51 m | 4.51 m | 5.51 m x 4.51 m |
| Basement | Bedroom 2 | 5.51 m | 4.51 m | 5.51 m x 4.51 m |
| Basement | Loft | 3.54 m | 3.49 m | 3.54 m x 3.49 m |
| Basement | Laundry Room | 2.5 m | 2.5 m | 2.5 m x 2.5 m |
https://www.realtor.ca/real-estate/27969002/basement-6-fitzroy-avenue-markham-wismer-wismer
Contact Us
Contact us for more information
Shah Hossain
Salesperson
Homelife Excelsior Realty Inc.
4560 Highway 7 East Suite 800
Markham, Ontario L3R 1M5
4560 Highway 7 East Suite 800
Markham, Ontario L3R 1M5
(905) 415-1000
(905) 415-1003
www.HomelifeExcelsior.com



