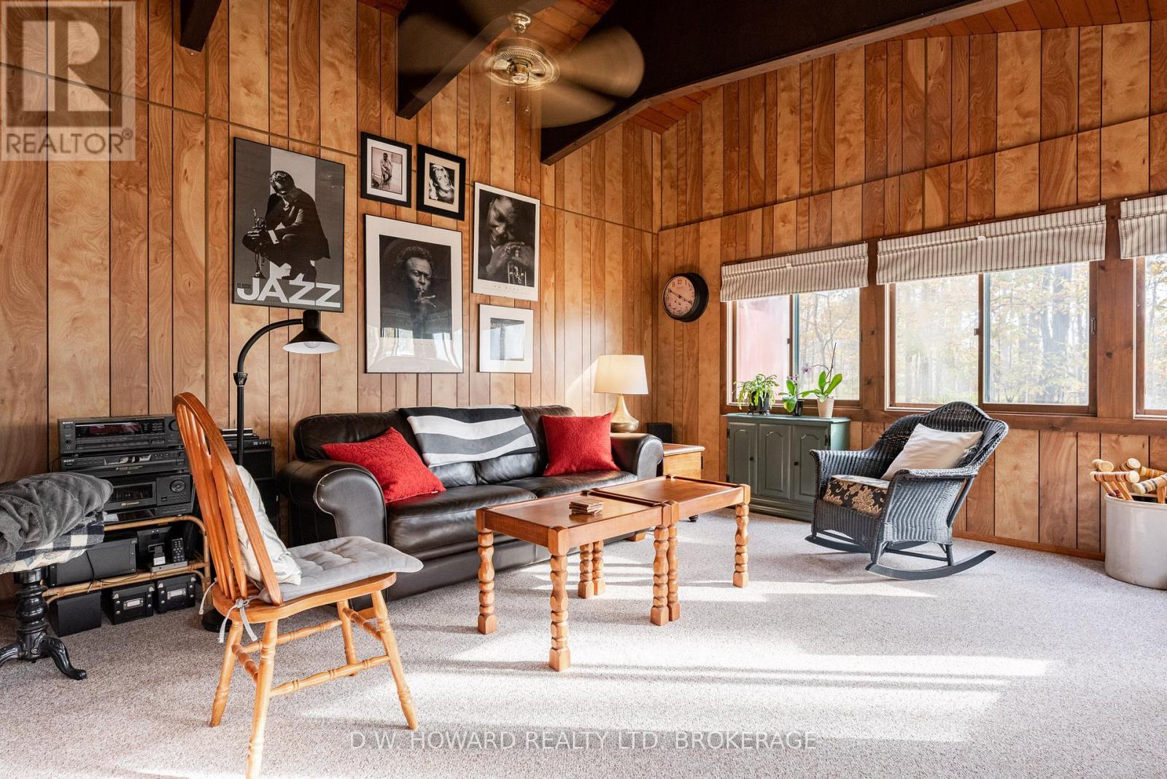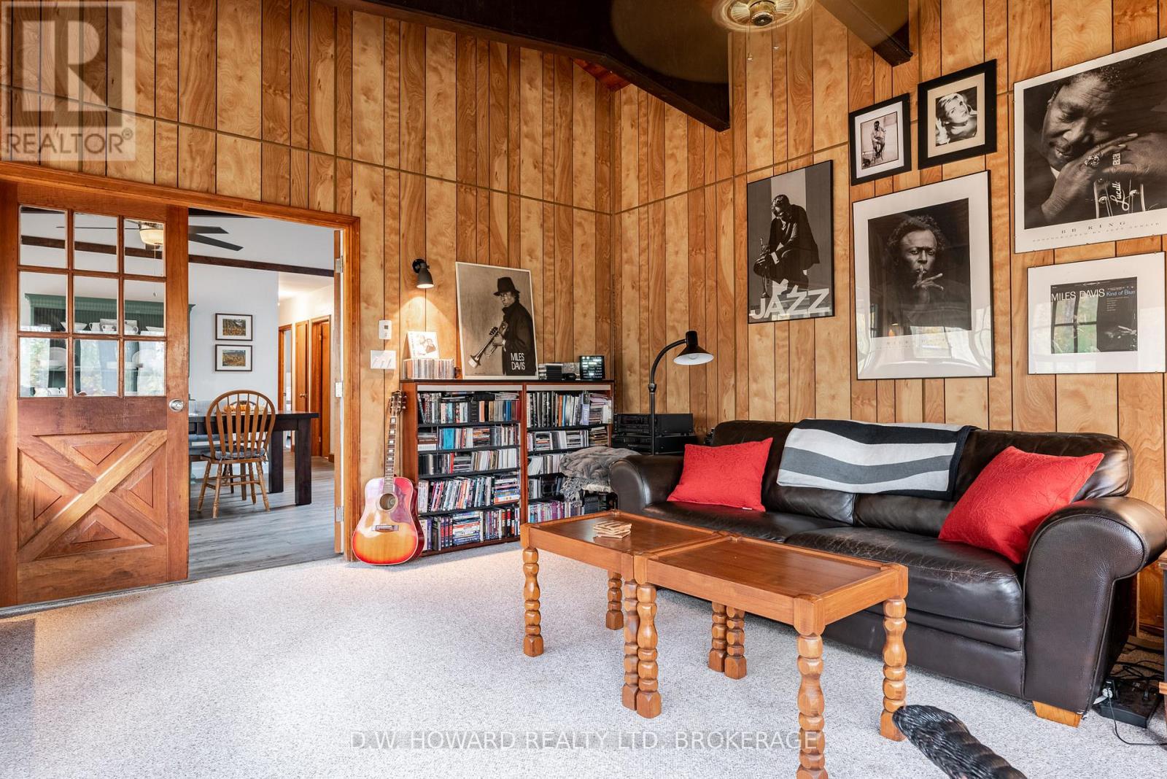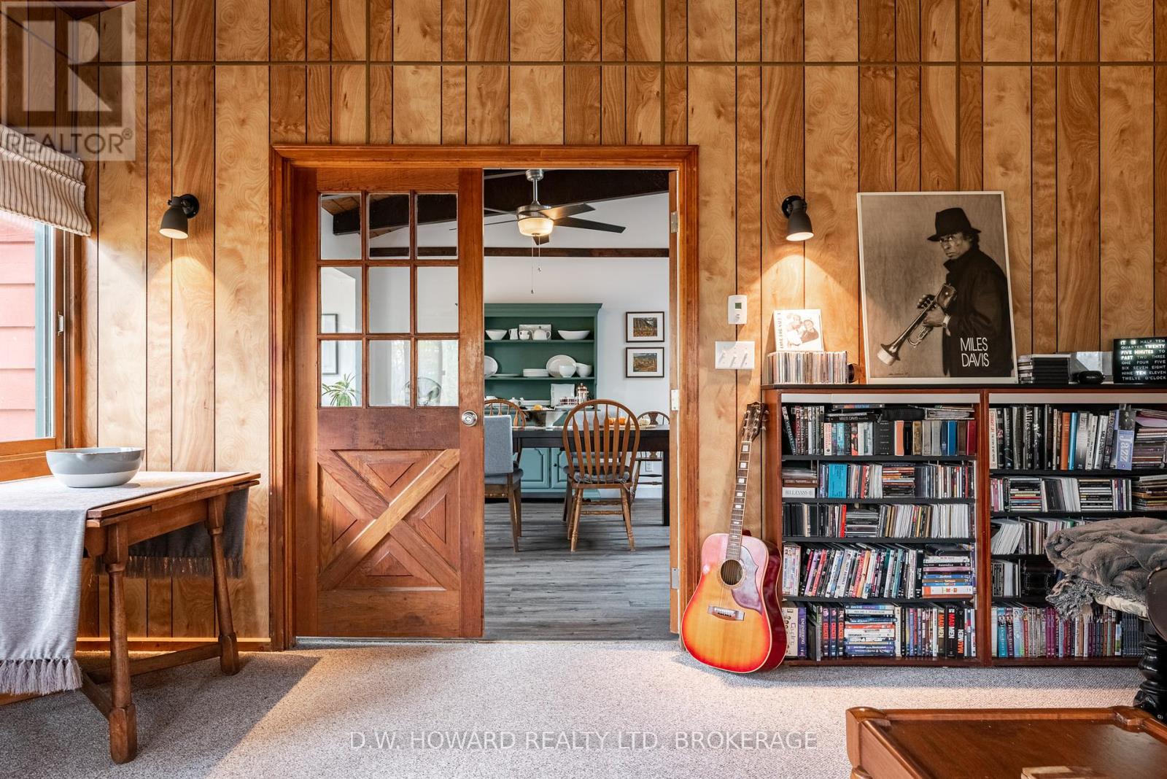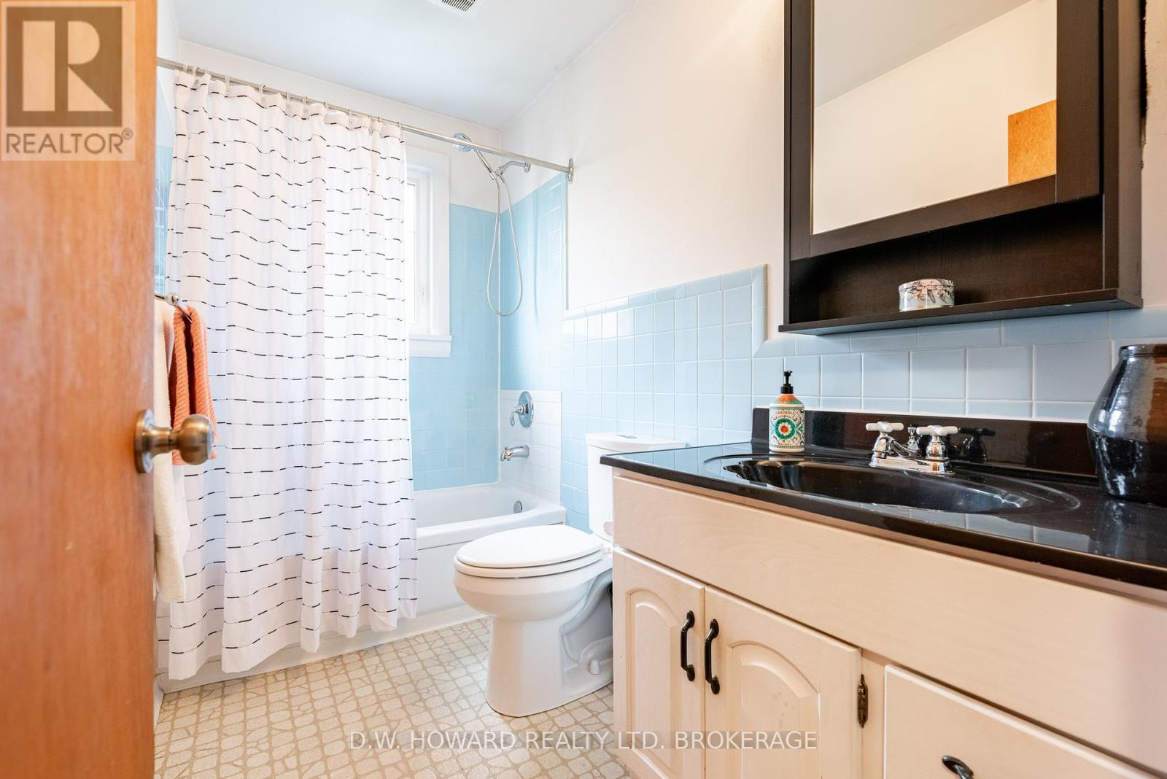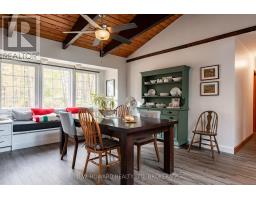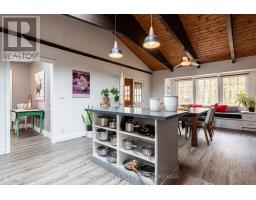4929 Oriole Lane Fort Erie, Ontario L0S 1N0
3 Bedroom
1 Bathroom
700 - 1,100 ft2
Bungalow
Fireplace
Other
$649,000
A woodland escape awaits! Enjoy a private setting on a private road. A short stroll to Lake Erie and a short drive to the village of Ridgeway. A unique, open concept bungalow with cathedral ceilings. Newer kitchen with skylights and a island, laundry with coffee bar and storage. The dining area is a great gathering spot, built in window seat to enjoy a good book and a coffee. Family room with a gas fireplace. This is a special home in a beautiful setting. Work from home with Bell Fibe, you may never want to leave!! Come take a peek! (id:50886)
Property Details
| MLS® Number | X11996885 |
| Property Type | Single Family |
| Community Name | 337 - Crystal Beach |
| Parking Space Total | 8 |
Building
| Bathroom Total | 1 |
| Bedrooms Above Ground | 3 |
| Bedrooms Total | 3 |
| Appliances | Water Heater |
| Architectural Style | Bungalow |
| Basement Development | Unfinished |
| Basement Type | Crawl Space (unfinished) |
| Construction Style Attachment | Detached |
| Exterior Finish | Wood |
| Fireplace Present | Yes |
| Foundation Type | Block, Concrete |
| Heating Type | Other |
| Stories Total | 1 |
| Size Interior | 700 - 1,100 Ft2 |
| Type | House |
Parking
| No Garage |
Land
| Acreage | No |
| Sewer | Septic System |
| Size Depth | 368 Ft ,10 In |
| Size Frontage | 200 Ft |
| Size Irregular | 200 X 368.9 Ft |
| Size Total Text | 200 X 368.9 Ft |
Rooms
| Level | Type | Length | Width | Dimensions |
|---|---|---|---|---|
| Main Level | Kitchen | 4.4234 m | 3.05 m | 4.4234 m x 3.05 m |
| Main Level | Dining Room | 4.27 m | 4.27 m | 4.27 m x 4.27 m |
| Main Level | Bedroom | 3.35 m | 3.05 m | 3.35 m x 3.05 m |
| Main Level | Bedroom | 2.97 m | 3.66 m | 2.97 m x 3.66 m |
| Main Level | Bedroom | 2.74 m | 3.05 m | 2.74 m x 3.05 m |
| Main Level | Living Room | 5 m | 4.57 m | 5 m x 4.57 m |
| Main Level | Foyer | 2.74 m | 2.36 m | 2.74 m x 2.36 m |
| Main Level | Laundry Room | 2.36 m | 2.44 m | 2.36 m x 2.44 m |
| Main Level | Bathroom | Measurements not available |
Contact Us
Contact us for more information
Sally Howard
Broker
D.w. Howard Realty Ltd. Brokerage
384 Ridge Rd,p.o. Box 953
Ridgeway, Ontario L0S 1N0
384 Ridge Rd,p.o. Box 953
Ridgeway, Ontario L0S 1N0
(905) 894-1703
(905) 894-4476
www.dwhowardrealty.com/



