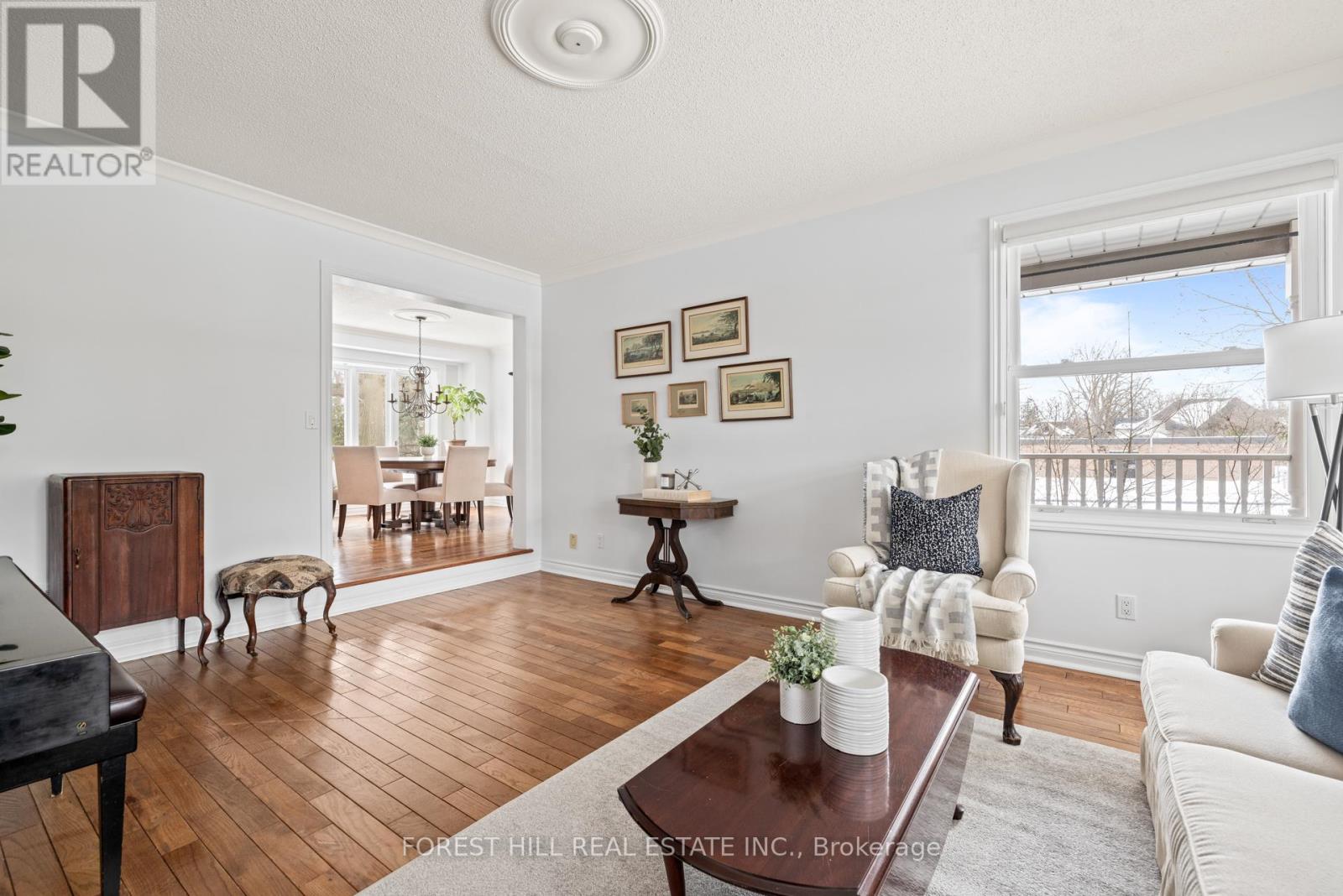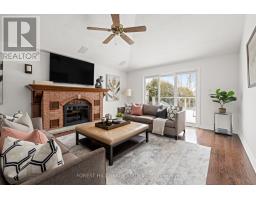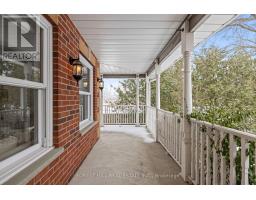87 George Street Aurora, Ontario L4G 2S3
$2,199,900
Timeless & Elegant Two-Story Brick Home in Aurora Village. Nestled in Aurora Village, this beautifully maintained two-story brick home blends classic charm with modern sophistication. Offering privacy and accessibility in a sought-after neighbourhood, it boasts bright, airy living spaces, high-quality finishes, and thoughtful upgrades throughout. The stately brick exterior features a wrap-around porch, double-car garage, and long driveway. A picturesque front yard with mature trees creates a serene atmosphere, while the expansive backyard is an entertainers dream with lush greenery, multiple seating areas, a spacious deck with glass railings, and a cozy patio.Inside, the open-concept main floor is bathed in natural light. The spacious living room has large windows and hardwood floors, while the elegant dining room features a bay window and wrought-iron chandelier. The modern kitchen boasts light wood cabinetry, Caesarstone countertops, a center island with breakfast bar, and deck access. A bright eat-in kitchen offers scenic views. The family room features a brick gas fireplace with wooden mantel, vaulted ceilings, and sliding doors to the backyard. The main floor also includes a laundry room with a walkout.Upstairs, the primary bedroom is a luxurious retreat with a spa-like ensuite, sitting area overlooking the backyard, and generous storage. Bright secondary bedrooms share a well-appointed hallway bath.The fully finished basement is perfect for entertainment, relaxation, or extra living space. It includes a cozy family room with fireplace, built-in shelving, ceiling projector, recreation room with billiards table, and a flexible space for a gym or home office. A walkout to the backyard makes it ideal for a potential in-law suite.This move-in ready home features modern appliances, upgraded HVAC, and ample storage. With expansion potential for a second-story addition, its perfect for families, entertainers, and those seeking a refined yet welcoming home. (id:50886)
Open House
This property has open houses!
2:00 pm
Ends at:4:00 pm
Property Details
| MLS® Number | N11996286 |
| Property Type | Single Family |
| Community Name | Aurora Village |
| Amenities Near By | Park, Public Transit, Schools |
| Equipment Type | None |
| Features | Flat Site, Lighting, Dry, Carpet Free |
| Parking Space Total | 8 |
| Rental Equipment Type | None |
| Structure | Deck, Patio(s), Porch |
| View Type | View |
Building
| Bathroom Total | 4 |
| Bedrooms Above Ground | 4 |
| Bedrooms Total | 4 |
| Amenities | Fireplace(s) |
| Appliances | Garage Door Opener Remote(s), Oven - Built-in, Central Vacuum, Range, Water Heater, Water Purifier, Water Softener |
| Basement Development | Finished |
| Basement Features | Separate Entrance, Walk Out |
| Basement Type | N/a (finished) |
| Construction Style Attachment | Detached |
| Cooling Type | Central Air Conditioning, Ventilation System |
| Exterior Finish | Brick |
| Fire Protection | Smoke Detectors |
| Fireplace Present | Yes |
| Fireplace Total | 2 |
| Flooring Type | Tile, Hardwood |
| Foundation Type | Concrete, Poured Concrete |
| Half Bath Total | 1 |
| Heating Fuel | Natural Gas |
| Heating Type | Forced Air |
| Stories Total | 2 |
| Size Interior | 2,000 - 2,500 Ft2 |
| Type | House |
| Utility Water | Municipal Water |
Parking
| Attached Garage | |
| Garage |
Land
| Acreage | No |
| Fence Type | Fenced Yard |
| Land Amenities | Park, Public Transit, Schools |
| Landscape Features | Landscaped |
| Sewer | Sanitary Sewer |
| Size Depth | 209 Ft ,3 In |
| Size Frontage | 62 Ft ,4 In |
| Size Irregular | 62.4 X 209.3 Ft |
| Size Total Text | 62.4 X 209.3 Ft|under 1/2 Acre |
Rooms
| Level | Type | Length | Width | Dimensions |
|---|---|---|---|---|
| Second Level | Bathroom | 2.97 m | 1.55 m | 2.97 m x 1.55 m |
| Second Level | Primary Bedroom | 3.51 m | 5.8 m | 3.51 m x 5.8 m |
| Second Level | Bathroom | 3.29 m | 2.38 m | 3.29 m x 2.38 m |
| Second Level | Bedroom 2 | 3.26 m | 3.77 m | 3.26 m x 3.77 m |
| Basement | Family Room | 4.09 m | 5.95 m | 4.09 m x 5.95 m |
| Basement | Recreational, Games Room | 9.55 m | 6.3 m | 9.55 m x 6.3 m |
| Basement | Office | 3.92 m | 4.24 m | 3.92 m x 4.24 m |
| Basement | Bathroom | 1.47 m | 3.53 m | 1.47 m x 3.53 m |
| Main Level | Foyer | 3.69 m | 4.59 m | 3.69 m x 4.59 m |
| Main Level | Bedroom 3 | 3.13 m | 4.36 m | 3.13 m x 4.36 m |
| Main Level | Bedroom 4 | 3.02 m | 4.03 m | 3.02 m x 4.03 m |
| Main Level | Living Room | 3.92 m | 5.11 m | 3.92 m x 5.11 m |
| Main Level | Dining Room | 3.91 m | 4.15 m | 3.91 m x 4.15 m |
| Main Level | Kitchen | 5.72 m | 5.66 m | 5.72 m x 5.66 m |
| Main Level | Family Room | 4.3 m | 5.68 m | 4.3 m x 5.68 m |
| Main Level | Bathroom | 1.47 m | 1.93 m | 1.47 m x 1.93 m |
| Main Level | Laundry Room | 2.92 m | 2.58 m | 2.92 m x 2.58 m |
Utilities
| Cable | Available |
| Sewer | Installed |
https://www.realtor.ca/real-estate/27970766/87-george-street-aurora-aurora-village-aurora-village
Contact Us
Contact us for more information
Rebecca Himelfarb
Broker
(647) 891-9553
28a Hazelton Avenue
Toronto, Ontario M5R 2E2
(416) 975-5588
(416) 975-8599
Richard Isaac Himelfarb
Salesperson
www.foresthill.com/
www.facebook.com/rhimelfarb
ca.linkedin.com/pub/richard-himelfarb/40/b97/561/
28a Hazelton Avenue
Toronto, Ontario M5R 2E2
(416) 975-5588
(416) 975-8599

















































































