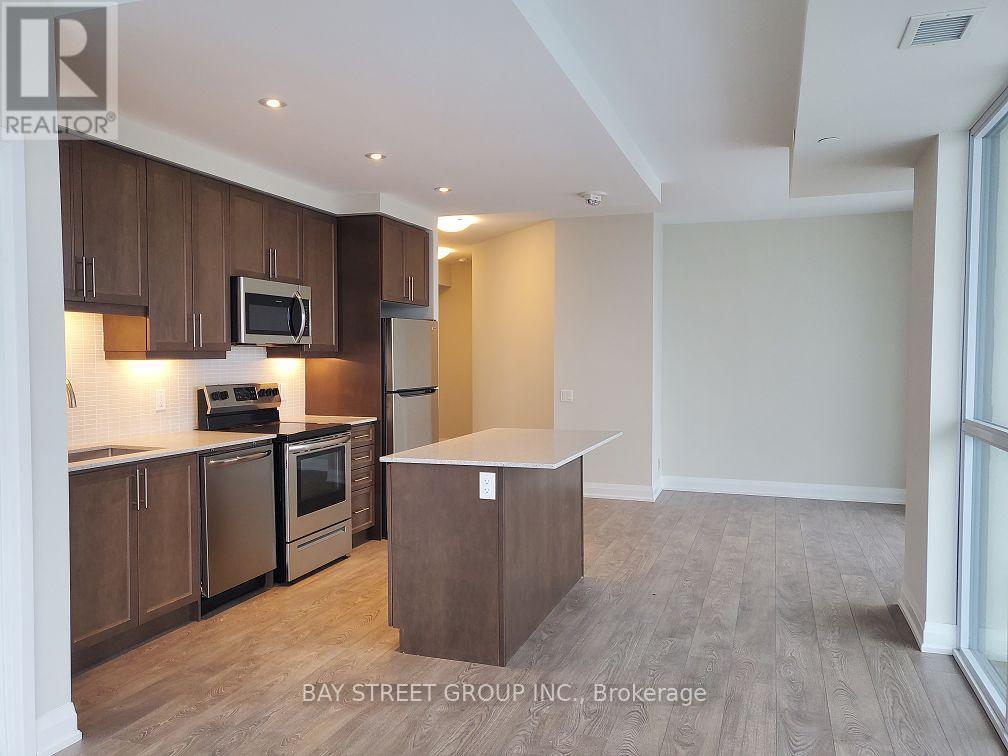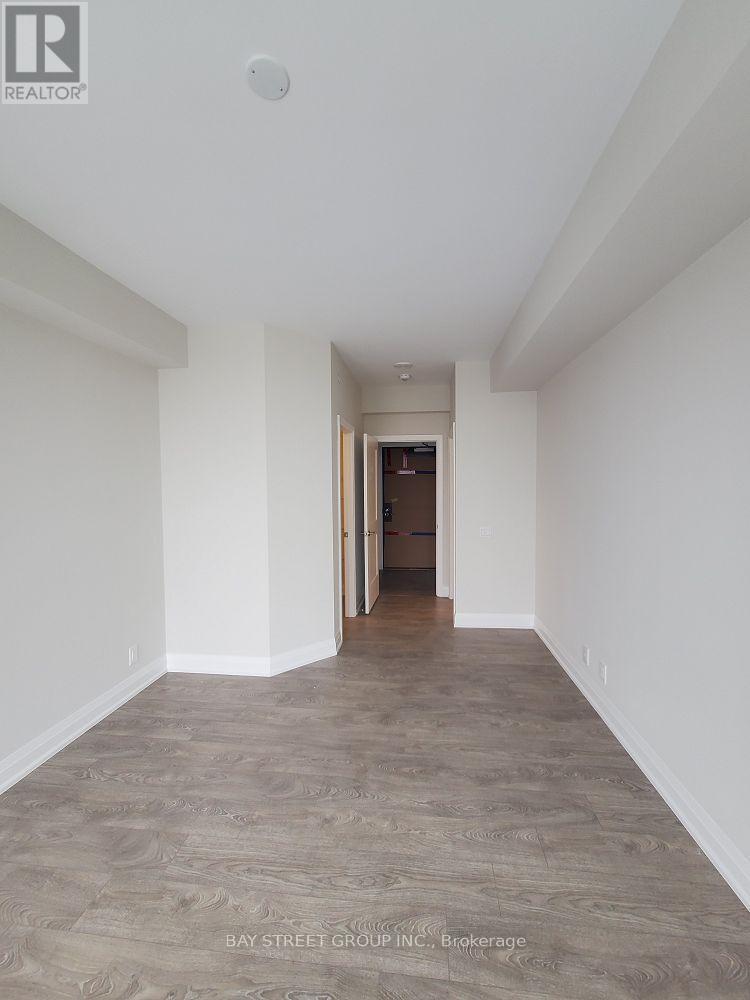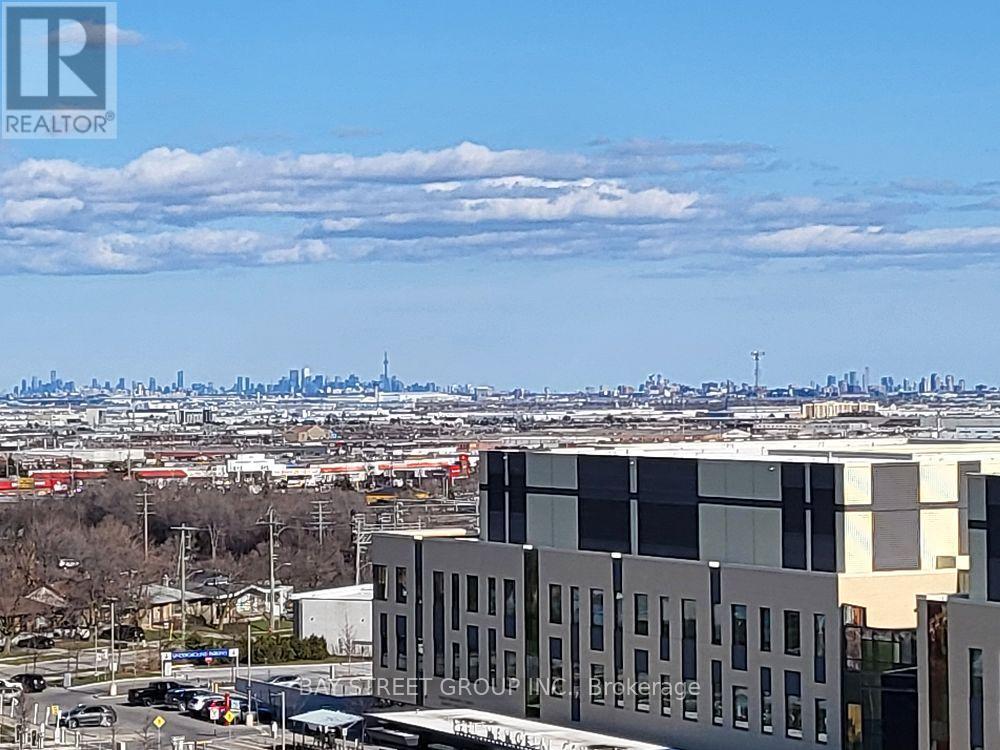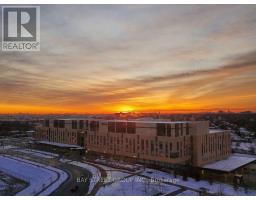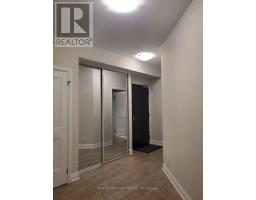1006 - 15 Lynch Street Brampton, Ontario L6W 0C7
$666,666Maintenance, Heat, Water, Common Area Maintenance, Insurance, Parking
$682.88 Monthly
Maintenance, Heat, Water, Common Area Maintenance, Insurance, Parking
$682.88 MonthlyWelcome to this beautiful large corner unit (1037 sqfts) with lots of natural sunlight from 3 directions, panoramic floor to ceiling windows on east, south and west side, unobstructed views of downtown Brampton, Mississauga and Toronto, you can see sunrise and sunset in one day. Full-sized laundry and kitchen with central island and quartz countertop, backsplash and stainless steel appliances. Master bedroom with in-suite 3 pieces bathroom and walk-in closet, it's a relative separate space from the rest part of the unit. It's only minutes away from hospital, schools, library, banks, shopping malls and various transportations. Easy access Highway 410 and Sheridan College Brampton campus. One underground parking and locker included with this unit sale. (id:50886)
Property Details
| MLS® Number | W11995586 |
| Property Type | Single Family |
| Community Name | Queen Street Corridor |
| Amenities Near By | Public Transit, Schools, Hospital, Park |
| Community Features | Pet Restrictions |
| Features | Balcony, Carpet Free, In Suite Laundry |
| Parking Space Total | 1 |
| Structure | Patio(s), Deck |
| View Type | View, City View |
Building
| Bathroom Total | 2 |
| Bedrooms Above Ground | 2 |
| Bedrooms Total | 2 |
| Age | 0 To 5 Years |
| Amenities | Exercise Centre, Recreation Centre, Visitor Parking, Storage - Locker, Security/concierge |
| Appliances | Central Vacuum, Intercom, Range, Garage Door Opener Remote(s), Dryer, Washer |
| Cooling Type | Central Air Conditioning |
| Exterior Finish | Concrete, Stone |
| Fire Protection | Smoke Detectors |
| Flooring Type | Laminate |
| Size Interior | 1,000 - 1,199 Ft2 |
| Type | Apartment |
Parking
| Underground | |
| Garage |
Land
| Acreage | No |
| Land Amenities | Public Transit, Schools, Hospital, Park |
| Landscape Features | Landscaped |
Rooms
| Level | Type | Length | Width | Dimensions |
|---|---|---|---|---|
| Flat | Bedroom | 5.66 m | 3.14 m | 5.66 m x 3.14 m |
| Flat | Bedroom 2 | 3.23 m | 2.78 m | 3.23 m x 2.78 m |
| Flat | Kitchen | 4.15 m | 3.16 m | 4.15 m x 3.16 m |
| Flat | Living Room | 4.8 m | 4.6 m | 4.8 m x 4.6 m |
| Flat | Dining Room | 4.5 m | 3.16 m | 4.5 m x 3.16 m |
Contact Us
Contact us for more information
Simon Li
Salesperson
8300 Woodbine Ave Ste 500
Markham, Ontario L3R 9Y7
(905) 909-0101
(905) 909-0202







