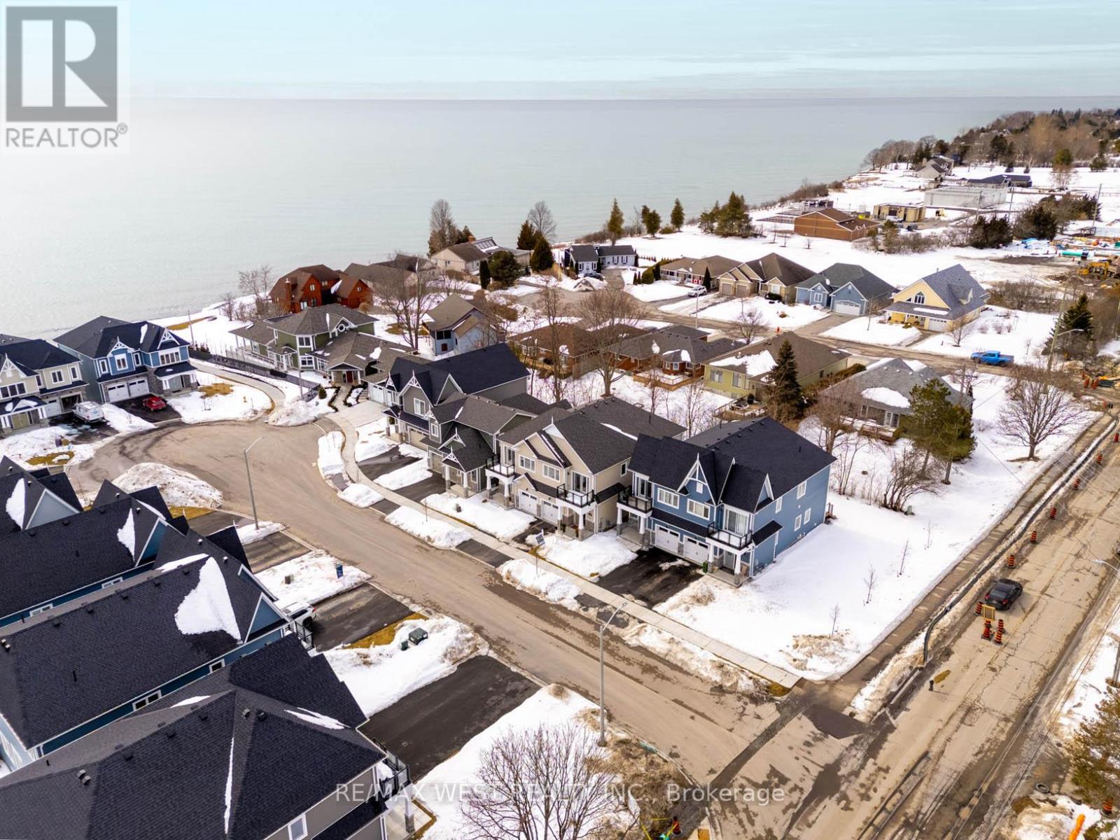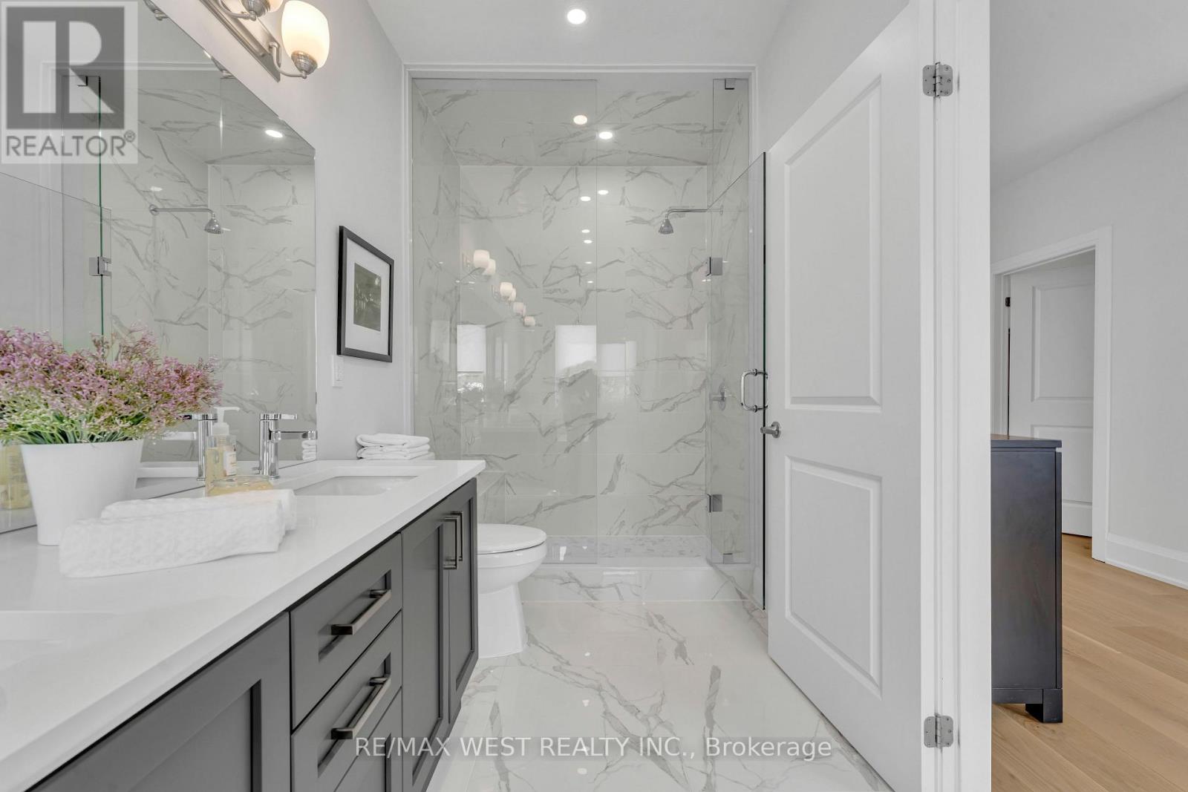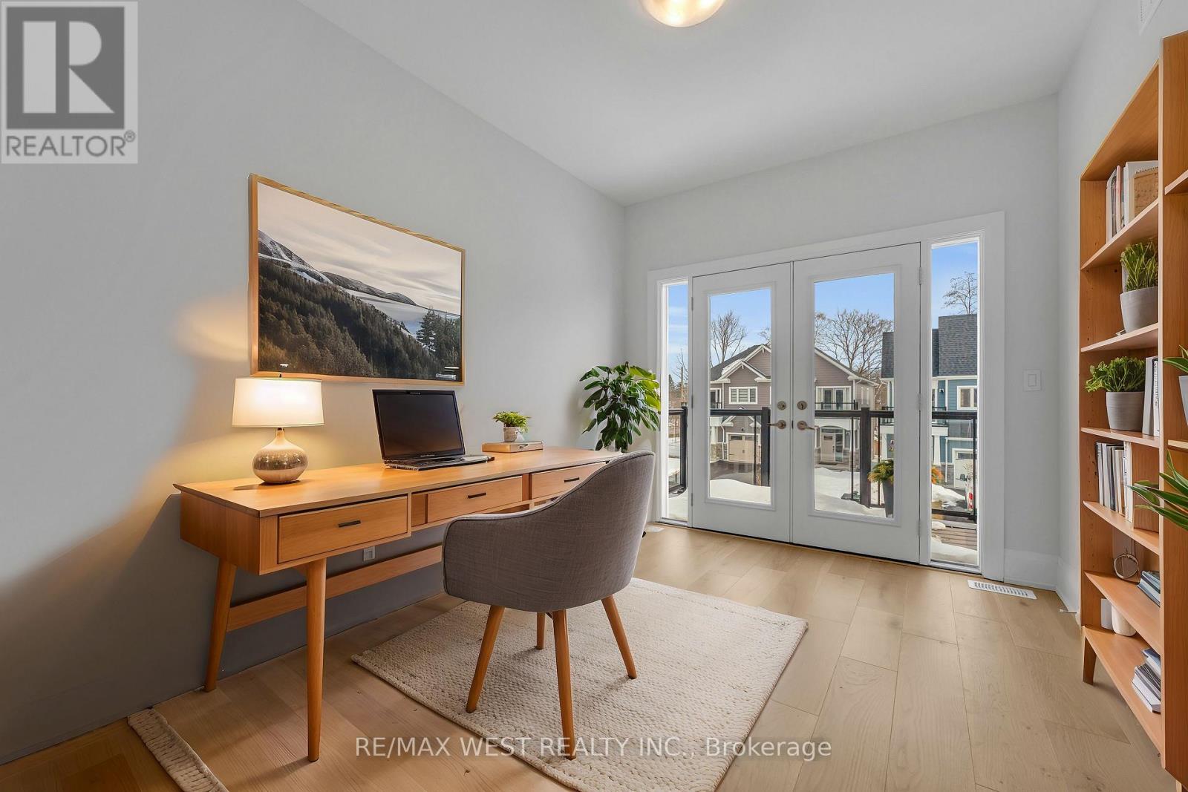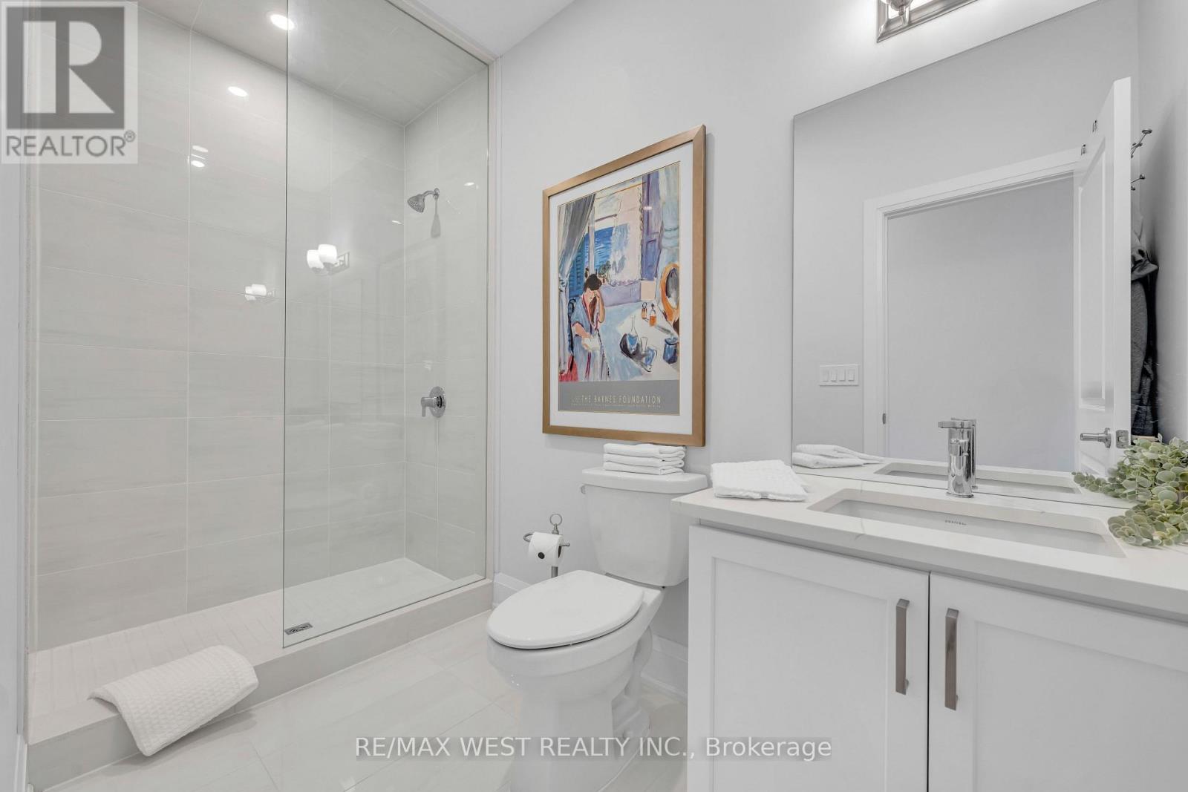7 Twelve Trees Court E Prince Edward County, Ontario K0K 3L0
$850,000
Experience the perfect blend of luxury and tranquility in this stunning home, ideally situated just steps from the lake on a quaint court. Designed with function and sophistication in mind, this home boasts an exceptional layout, including a main floor that features a gourmet kitchen, perfect for any chef enthusiast who appreciates both beauty and performance, showcasing quartz countertops, island with breakfast bar, extended two-toned cabinetry, upgraded high-end appliances including a B/I cooktop, B/I convection oven, B/I microwave and under cabinet lighting. The open concept floor plan presents a spacious dining room overlooking the large living room where a gas fireplace enhances the warm and inviting atmosphere. Additional upgraded features on this level include wide plank hardwood floors, premium baseboard trim, oak stairs with wrought iron pickets, soaring 10ft ceilings, gorgeous terrace style interior doors that lead to a generous glass-framed deck complete with gas hookup for BBQ. Upstairs, the primary suite serves as a private retreat, complete with a spacious sitting area, a huge walk-in closet, and a spa-inspired ensuite with freestanding oval tub and an oversized glass-enclosed shower. Thoughtful design elements continue on this level with two additional bedrooms, one with a walk-out balcony, main bathroom with large glass enclosed shower, laundry area and a rarely found walk-in linen closet. Nestled in an exclusive enclave, this executive home offers serene lakeside living with modern beauty and comfort, and only a short 2 hour drive from the GTA. Don't miss the opportunity to own this extraordinary property! **Please be advised that some of the photographs in this listing have been virtually staged** (id:50886)
Property Details
| MLS® Number | X11997855 |
| Property Type | Single Family |
| Community Name | Wellington |
| Amenities Near By | Beach |
| Community Features | School Bus |
| Features | Cul-de-sac, Carpet Free, Sump Pump |
| Parking Space Total | 2 |
| Structure | Deck, Porch |
| View Type | Lake View |
Building
| Bathroom Total | 3 |
| Bedrooms Above Ground | 3 |
| Bedrooms Total | 3 |
| Age | 0 To 5 Years |
| Amenities | Fireplace(s) |
| Appliances | Garage Door Opener Remote(s), Oven - Built-in, Dryer, Hood Fan, Stove, Washer, Refrigerator |
| Basement Development | Unfinished |
| Basement Type | Full (unfinished) |
| Construction Style Attachment | Semi-detached |
| Cooling Type | Central Air Conditioning, Air Exchanger |
| Exterior Finish | Stone, Vinyl Siding |
| Fire Protection | Alarm System, Monitored Alarm, Security System |
| Fireplace Present | Yes |
| Fireplace Total | 1 |
| Flooring Type | Hardwood |
| Foundation Type | Concrete |
| Half Bath Total | 1 |
| Heating Fuel | Natural Gas |
| Heating Type | Forced Air |
| Stories Total | 2 |
| Size Interior | 1,500 - 2,000 Ft2 |
| Type | House |
| Utility Water | Municipal Water |
Parking
| Attached Garage | |
| Garage |
Land
| Acreage | No |
| Land Amenities | Beach |
| Landscape Features | Landscaped |
| Sewer | Sanitary Sewer |
| Size Depth | 107 Ft |
| Size Frontage | 24 Ft ,8 In |
| Size Irregular | 24.7 X 107 Ft |
| Size Total Text | 24.7 X 107 Ft |
Rooms
| Level | Type | Length | Width | Dimensions |
|---|---|---|---|---|
| Second Level | Primary Bedroom | 5.88 m | 4.11 m | 5.88 m x 4.11 m |
| Second Level | Sitting Room | 2.74 m | 3.14 m | 2.74 m x 3.14 m |
| Second Level | Bedroom 2 | 4.94 m | 3.05 m | 4.94 m x 3.05 m |
| Second Level | Bedroom 3 | 2.74 m | 3.14 m | 2.74 m x 3.14 m |
| Main Level | Living Room | 3.57 m | 6.04 m | 3.57 m x 6.04 m |
| Main Level | Dining Room | 3.08 m | 3.38 m | 3.08 m x 3.38 m |
| Main Level | Kitchen | 3.57 m | 2.65 m | 3.57 m x 2.65 m |
Utilities
| Cable | Installed |
| Sewer | Installed |
Contact Us
Contact us for more information
Frank Leo
Broker
(416) 917-5466
www.youtube.com/embed/GnuC6hHH1cQ
www.getleo.com/
www.facebook.com/frankleoandassociates/?view_public_for=387109904730705
twitter.com/GetLeoTeam
www.linkedin.com/in/frank-leo-a9770445/
2234 Bloor Street West, 104524
Toronto, Ontario M6S 1N6
(416) 760-0600
(416) 760-0900

































