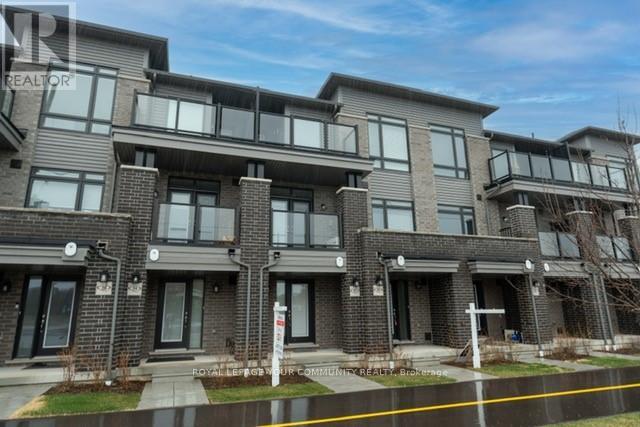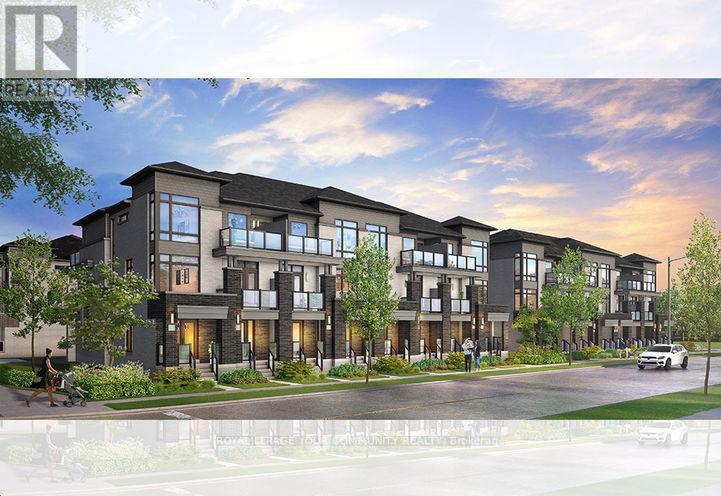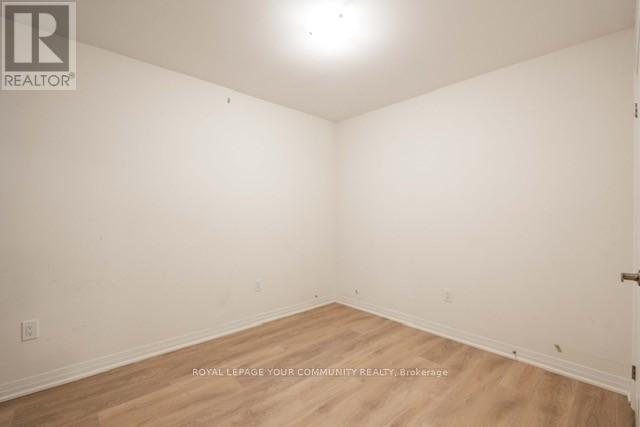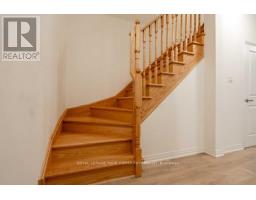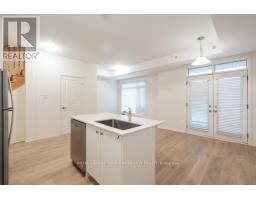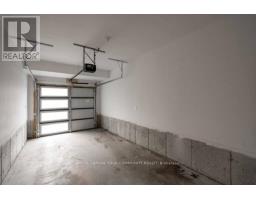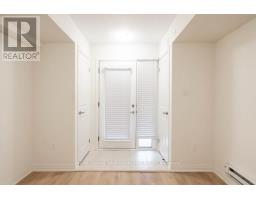32 Emmas Way Whitby, Ontario L1R 0S7
3 Bedroom
2 Bathroom
Central Air Conditioning
Forced Air
$749,000
only 1 year old, 3 bedrooms 2 bathrooms townhouse. 9 ft ceiling on the main floor, bright great room and spacious recreation room. Close to all ameneties. A must see! (id:50886)
Property Details
| MLS® Number | E11998329 |
| Property Type | Single Family |
| Community Name | Taunton North |
| Parking Space Total | 2 |
Building
| Bathroom Total | 2 |
| Bedrooms Above Ground | 3 |
| Bedrooms Total | 3 |
| Appliances | Dishwasher, Dryer, Stove, Washer, Refrigerator |
| Basement Development | Finished |
| Basement Type | N/a (finished) |
| Construction Style Attachment | Attached |
| Cooling Type | Central Air Conditioning |
| Exterior Finish | Brick |
| Foundation Type | Concrete |
| Half Bath Total | 1 |
| Heating Fuel | Natural Gas |
| Heating Type | Forced Air |
| Stories Total | 3 |
| Type | Row / Townhouse |
| Utility Water | Municipal Water |
Parking
| Garage |
Land
| Acreage | No |
| Sewer | Sanitary Sewer |
| Size Depth | 93 Ft ,5 In |
| Size Frontage | 17 Ft ,4 In |
| Size Irregular | 17.39 X 93.42 Ft |
| Size Total Text | 17.39 X 93.42 Ft|under 1/2 Acre |
Rooms
| Level | Type | Length | Width | Dimensions |
|---|---|---|---|---|
| Main Level | Kitchen | 5.36 m | 2.32 m | 5.36 m x 2.32 m |
| Main Level | Great Room | 6.1 m | 3.1 m | 6.1 m x 3.1 m |
| Upper Level | Primary Bedroom | 2.74 m | 3.04 m | 2.74 m x 3.04 m |
| Upper Level | Bedroom 2 | 2.43 m | 2.43 m | 2.43 m x 2.43 m |
| Upper Level | Bedroom 3 | 2.56 m | 2.43 m | 2.56 m x 2.43 m |
| Ground Level | Recreational, Games Room | 3.04 m | 3.23 m | 3.04 m x 3.23 m |
https://www.realtor.ca/real-estate/27975396/32-emmas-way-whitby-taunton-north-taunton-north
Contact Us
Contact us for more information
Millie Perricone
Salesperson
Royal LePage Your Community Realty
8854 Yonge Street
Richmond Hill, Ontario L4C 0T4
8854 Yonge Street
Richmond Hill, Ontario L4C 0T4
(905) 731-2000
(905) 886-7556



