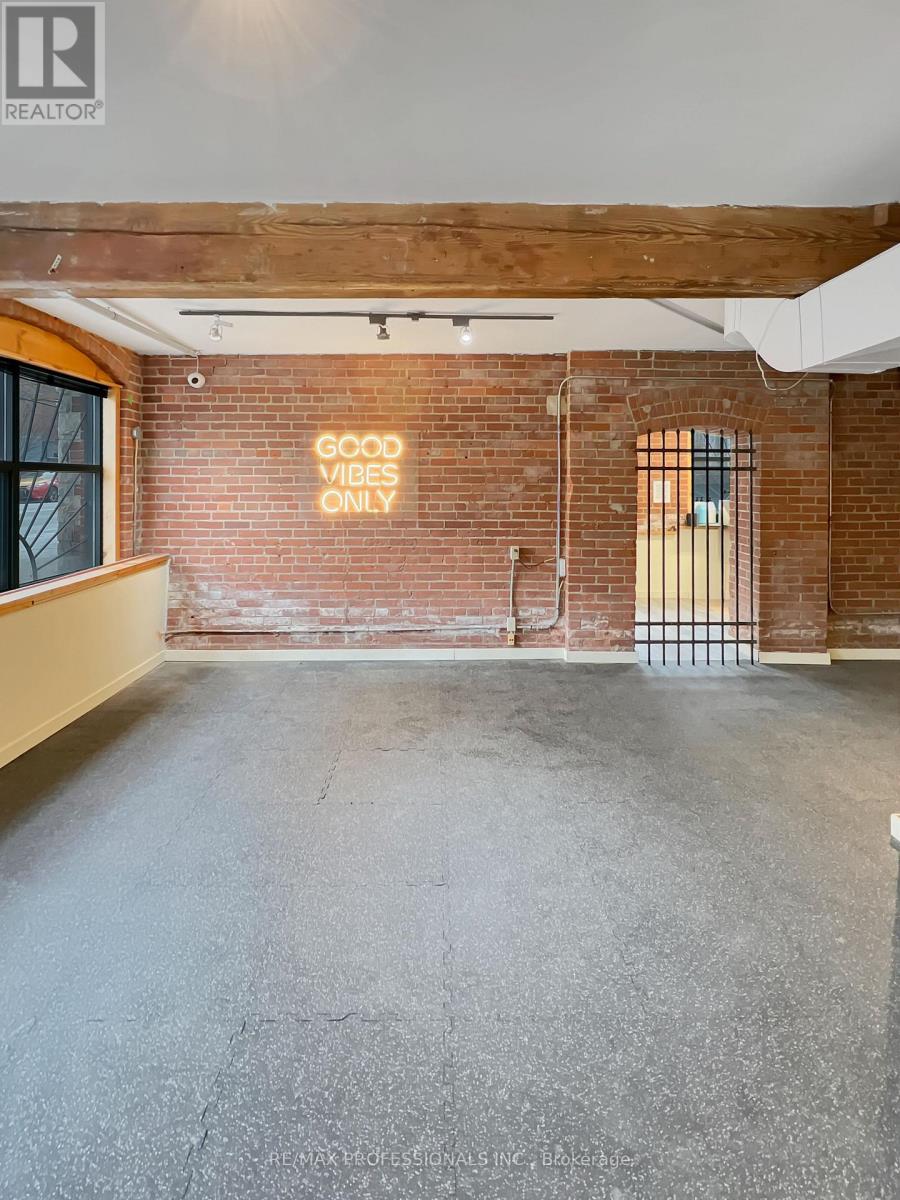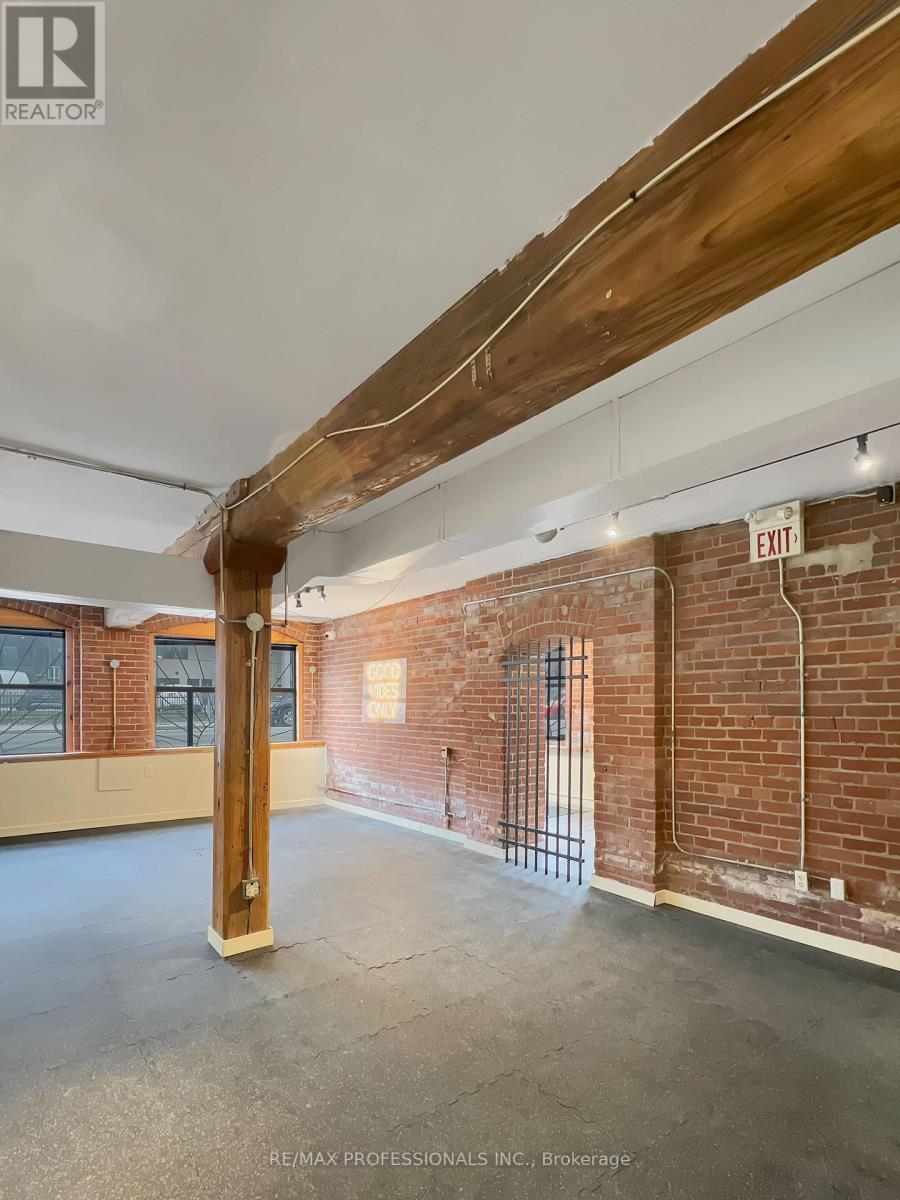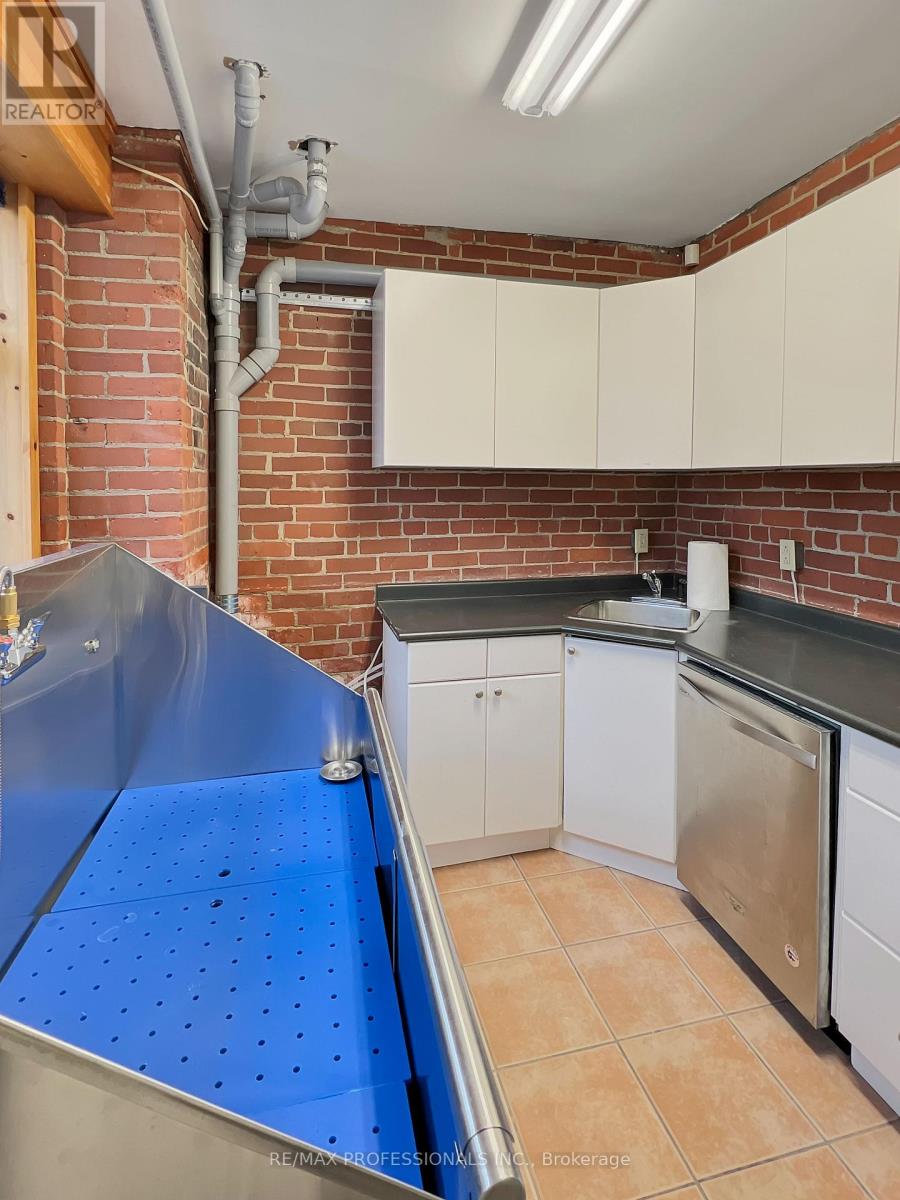Unit 1 - 290 Shuter Street Toronto, Ontario M5A 1W7
$36.48 / ft2
Medical/office space in a character-filled converted loft at 290 Shuter St. Brick-and-beam construction with high ceilings and large factory-style windows for great natural light. Three floors available, each with elevator access and full accessibility. Sizes: 1st Ground Floor (2,418 SF), 2nd (2,499 SF), 3rd (2,554 SF) with a full kitchen. Lease one floor or the entire building. Tenant responsible for utilities and TMI. Located in a growing downtown area, steps from the Queen East 501 streetcar and a short walk to Yonge & Queen. Public parking nearby and easy access to the DVP or Gardiner Highways. Many potential uses, office, showroom, fitness, beauty/health/wellness clinic, pet grooming, Salon, Esthetics, prep Kitchen, Daycare. This was previously used as a Medical office and was recently used as a groomer/doggy daycare. (id:50886)
Business
| Business Type | Other |
| Business Sub Type | Professional office(s) |
Property Details
| MLS® Number | C11998558 |
| Property Type | Office |
| Community Name | Moss Park |
| Features | Elevator |
Building
| Cooling Type | Fully Air Conditioned |
| Heating Fuel | Natural Gas |
| Heating Type | Forced Air |
| Size Interior | 2,418 Ft2 |
| Type | Offices |
| Utility Water | Municipal Water |
Land
| Acreage | No |
| Size Depth | 50 Ft |
| Size Frontage | 61 Ft |
| Size Irregular | 61 X 50 Ft |
| Size Total Text | 61 X 50 Ft |
| Zoning Description | Commercial Residential Cr2.0 (c1.0;r1.5) |
https://www.realtor.ca/real-estate/27976127/unit-1-290-shuter-street-toronto-moss-park-moss-park
Contact Us
Contact us for more information
Natalie Sydoruk
Salesperson
4242 Dundas St W Unit 9
Toronto, Ontario M8X 1Y6
(416) 236-1241
(416) 231-0563









































