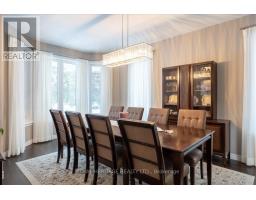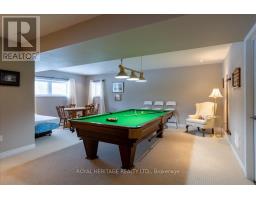20 Island Bay Drive Kawartha Lakes, Ontario K0M 1A0
$1,175,000
Port 32 Bobcaygeon-Custom built in 2017, this 3 BDRM/3 BATH bungalow in prestigious Port 32 features hardwood / tile floors and neutral decor throughout! Spacious front foyer welcomes guests into this custom designed 1960 Model with over 3000st of total living space. M/F features a private Den/Office, formal diningroom with floor to ceiling windows, custom double Butlers pantry, a natural light filled kitchen with stone counters and center island, open concept great room w/vaulted ceilings and P/P fireplace and two walk outs to the rear BBQ deck and grounds. Our primary suite w/ensuite and His n Hers closets plus convenient M/F laundry w/Garage access finish this level. Looking for extra space for visiting guests? Our lower level boasts a massive recreation room, two additional bedrooms and another 4 pc. Bath. Port 32 Shore Spa & Marina is located on the shores of Pigeon Lake providing residents who are members of this exclusive Club direct access to the Trent Severn System. Shore Spa membership is included with purchase and provides access to amenities/activities such as a private boat launch (fees)Tennis, swimming, Bocce, Pickle Ball, Billiards and Docking(fees-wait list)! Take a drive through Port 32 to discover why your friends and neighbors are moving to Bobcaygeon, this active adult neighborhood will not disappoint and shows pride of ownership throughout! (id:50886)
Property Details
| MLS® Number | X11998546 |
| Property Type | Single Family |
| Community Name | Bobcaygeon |
| Amenities Near By | Beach, Marina |
| Community Features | Community Centre |
| Equipment Type | Propane Tank |
| Parking Space Total | 8 |
| Rental Equipment Type | Propane Tank |
| Structure | Shed |
Building
| Bathroom Total | 3 |
| Bedrooms Above Ground | 1 |
| Bedrooms Below Ground | 2 |
| Bedrooms Total | 3 |
| Age | 6 To 15 Years |
| Amenities | Fireplace(s) |
| Appliances | Central Vacuum, Dryer, Garage Door Opener, Water Heater, Washer, Window Coverings |
| Architectural Style | Bungalow |
| Basement Development | Finished |
| Basement Type | Full (finished) |
| Construction Style Attachment | Detached |
| Cooling Type | Central Air Conditioning, Air Exchanger |
| Exterior Finish | Brick |
| Fire Protection | Smoke Detectors |
| Fireplace Present | Yes |
| Fireplace Total | 2 |
| Foundation Type | Poured Concrete |
| Half Bath Total | 1 |
| Heating Fuel | Propane |
| Heating Type | Forced Air |
| Stories Total | 1 |
| Size Interior | 1,500 - 2,000 Ft2 |
| Type | House |
| Utility Water | Municipal Water |
Parking
| Attached Garage | |
| Garage |
Land
| Access Type | Year-round Access, Marina Docking, Private Docking |
| Acreage | No |
| Land Amenities | Beach, Marina |
| Sewer | Sanitary Sewer |
| Size Depth | 172 Ft ,9 In |
| Size Frontage | 67 Ft ,4 In |
| Size Irregular | 67.4 X 172.8 Ft |
| Size Total Text | 67.4 X 172.8 Ft |
| Zoning Description | R-1 |
Rooms
| Level | Type | Length | Width | Dimensions |
|---|---|---|---|---|
| Lower Level | Recreational, Games Room | 11.03 m | 7.27 m | 11.03 m x 7.27 m |
| Lower Level | Bedroom 2 | 6.25 m | 3.59 m | 6.25 m x 3.59 m |
| Lower Level | Bedroom 3 | 5.44 m | 3.61 m | 5.44 m x 3.61 m |
| Lower Level | Bathroom | 2.46 m | 1.55 m | 2.46 m x 1.55 m |
| Lower Level | Utility Room | 11.36 m | 7.68 m | 11.36 m x 7.68 m |
| Main Level | Foyer | 3.36 m | 2.73 m | 3.36 m x 2.73 m |
| Main Level | Den | 4.66 m | 3.05 m | 4.66 m x 3.05 m |
| Main Level | Bathroom | 1.69 m | 1.68 m | 1.69 m x 1.68 m |
| Main Level | Dining Room | 5.04 m | 4.04 m | 5.04 m x 4.04 m |
| Main Level | Kitchen | 4.42 m | 3.66 m | 4.42 m x 3.66 m |
| Main Level | Eating Area | 3.3 m | 3.66 m | 3.3 m x 3.66 m |
| Main Level | Great Room | 6.6 m | 4.87 m | 6.6 m x 4.87 m |
| Main Level | Primary Bedroom | 5.16 m | 4.39 m | 5.16 m x 4.39 m |
| Main Level | Bathroom | 3.31 m | 2.83 m | 3.31 m x 2.83 m |
| Main Level | Laundry Room | 2.35 m | 1.84 m | 2.35 m x 1.84 m |
Utilities
| Sewer | Installed |
https://www.realtor.ca/real-estate/27976108/20-island-bay-drive-kawartha-lakes-bobcaygeon-bobcaygeon
Contact Us
Contact us for more information
Kelli Lovell - Sres Abr
Broker
kawarthakelli.ca/
www.facebook.com/kawarthakelli
www.linkedin.com/in/kelli-lovell-710aa6150/
(905) 831-2222
(905) 239-4807



















































