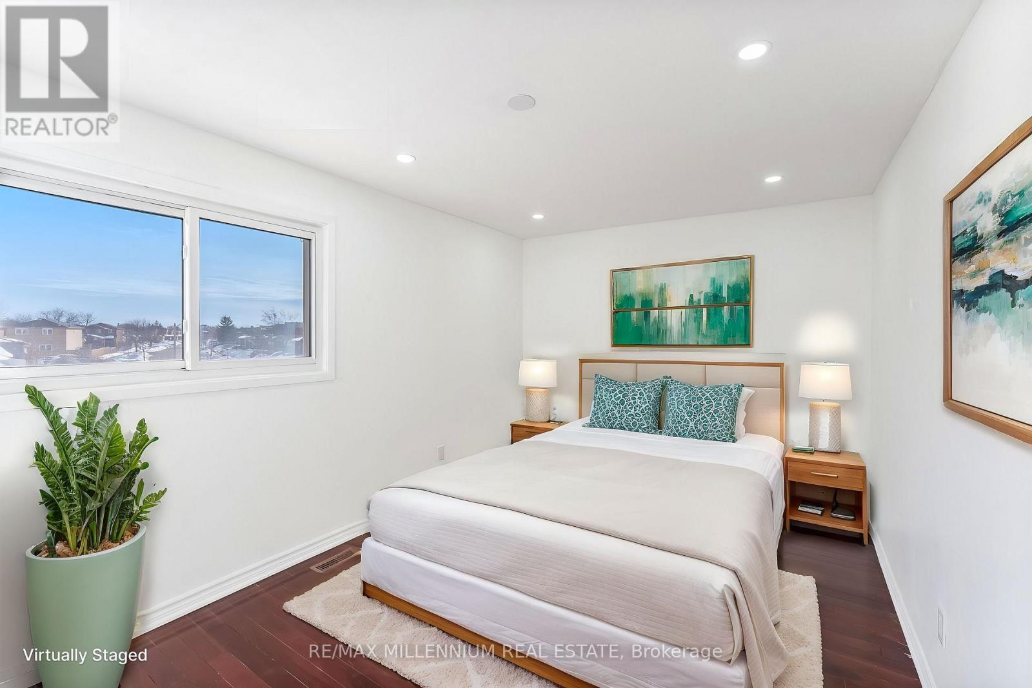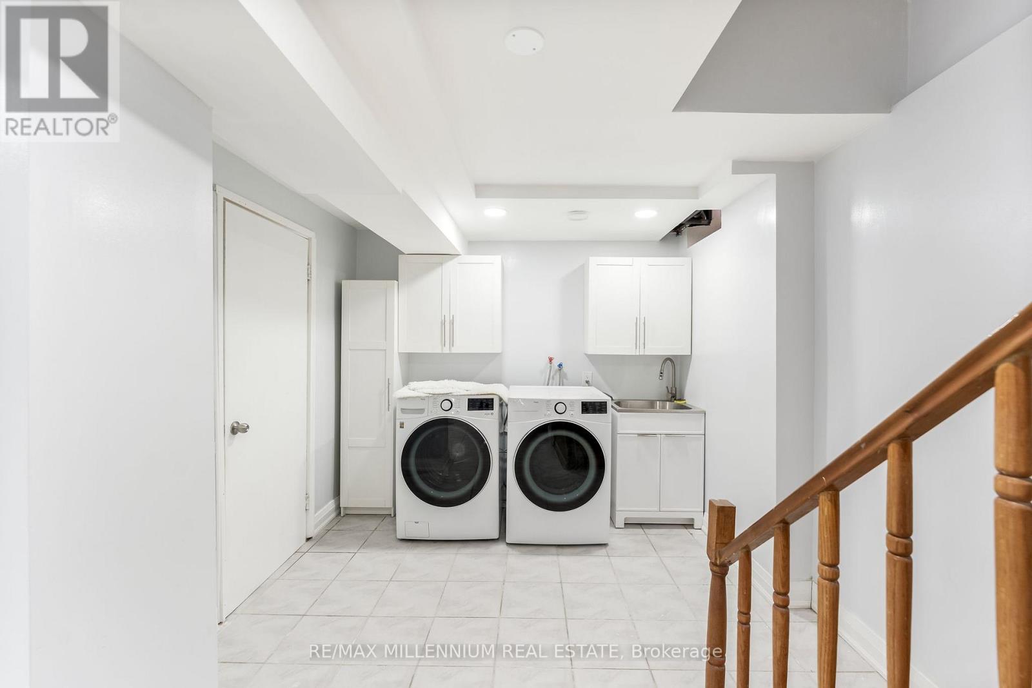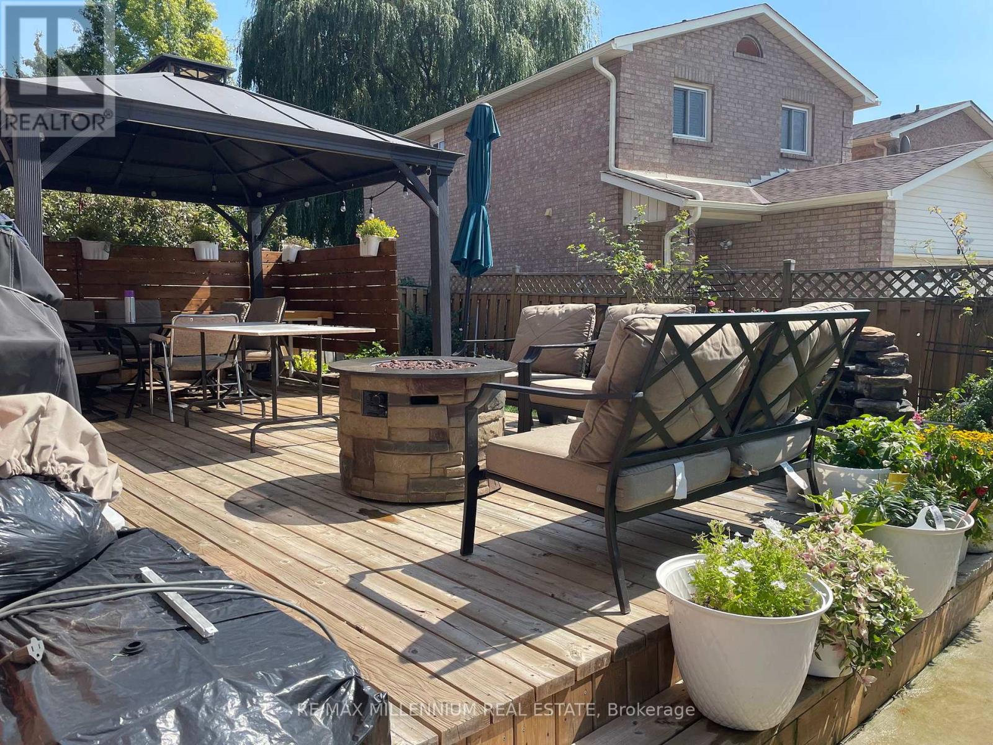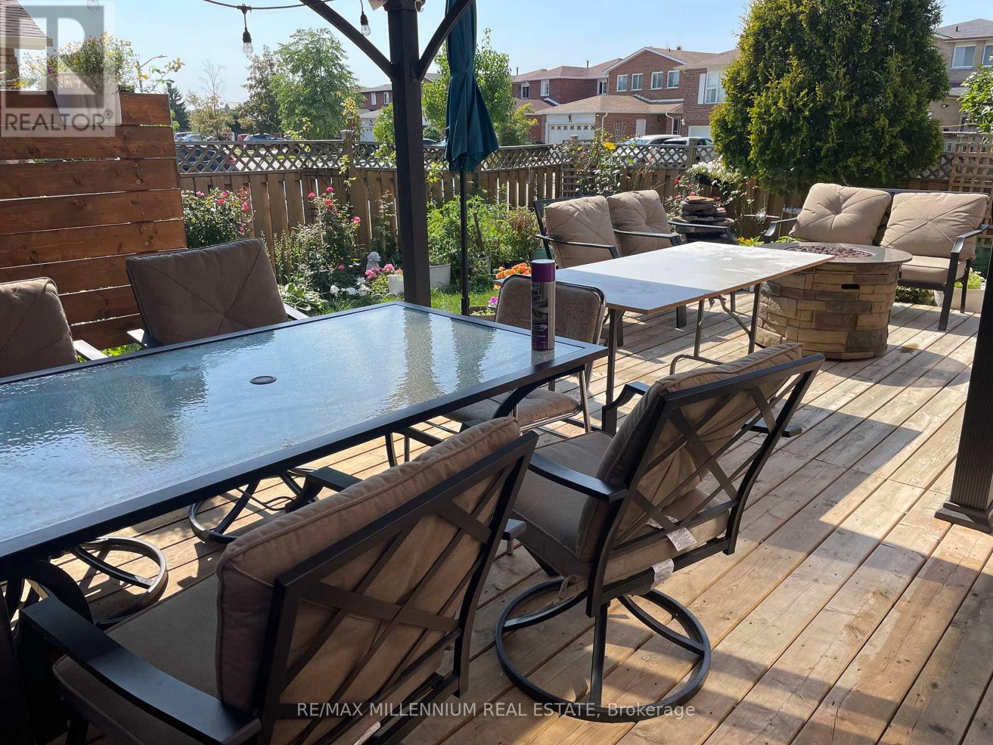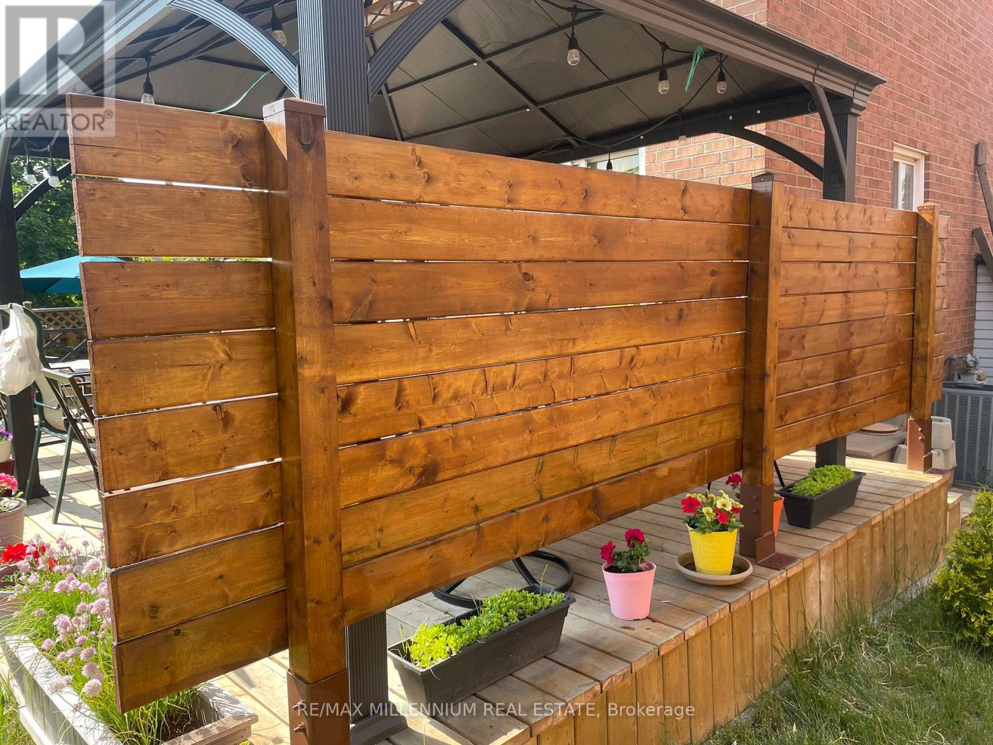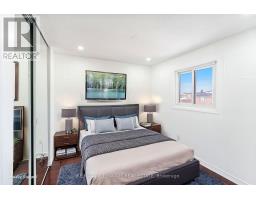20 Whitehaven Drive Brampton, Ontario L6Z 4N4
$995,000
Welcome to 20 Whitehaven Drive. This beautifully renovated, detached corner home features three spacious bedrooms on the upper level and an additional bedroom in the finished basement. The chef's kitchen is equipped with stainless steel appliances, updated cabinetry, and elegant quartz countertops. Enjoy entertaining in the open-concept living and dining area, or, when the weather warms, on the backyard deck an outdoor oasis perfect for summer days. This home is conveniently located close to major highways, malls, hospitals, libraries, schools, parks, and all other amenities. (id:50886)
Property Details
| MLS® Number | W11999198 |
| Property Type | Single Family |
| Community Name | Heart Lake West |
| Parking Space Total | 4 |
Building
| Bathroom Total | 3 |
| Bedrooms Above Ground | 3 |
| Bedrooms Below Ground | 1 |
| Bedrooms Total | 4 |
| Appliances | Dryer, Washer, Refrigerator |
| Basement Development | Finished |
| Basement Type | N/a (finished) |
| Construction Style Attachment | Detached |
| Cooling Type | Central Air Conditioning |
| Exterior Finish | Brick |
| Flooring Type | Hardwood, Tile |
| Half Bath Total | 1 |
| Heating Fuel | Natural Gas |
| Heating Type | Forced Air |
| Stories Total | 3 |
| Type | House |
| Utility Water | Municipal Water |
Parking
| Attached Garage | |
| Garage |
Land
| Acreage | No |
| Sewer | Sanitary Sewer |
| Size Depth | 96 Ft ,6 In |
| Size Frontage | 39 Ft ,11 In |
| Size Irregular | 39.95 X 96.55 Ft |
| Size Total Text | 39.95 X 96.55 Ft |
Rooms
| Level | Type | Length | Width | Dimensions |
|---|---|---|---|---|
| Second Level | Primary Bedroom | 4.62 m | 3.02 m | 4.62 m x 3.02 m |
| Second Level | Bedroom 2 | 3.03 m | 2.9 m | 3.03 m x 2.9 m |
| Second Level | Bedroom 3 | 3.13 m | 2.76 m | 3.13 m x 2.76 m |
| Basement | Bedroom 4 | 3.12 m | 2.65 m | 3.12 m x 2.65 m |
| Main Level | Living Room | 3.59 m | 2.97 m | 3.59 m x 2.97 m |
| Main Level | Dining Room | 3.1 m | 2.97 m | 3.1 m x 2.97 m |
| Main Level | Kitchen | 4.01 m | 3.1 m | 4.01 m x 3.1 m |
Contact Us
Contact us for more information
Keith Leslie Tobit
Broker
www.gtaremaxteam.com/
www.facebook.com/gtaremaxteam/
81 Zenway Blvd #25
Woodbridge, Ontario L4H 0S5
(905) 265-2200
(905) 265-2203
Kevin Singh
Broker
(416) 617-2101
81 Zenway Blvd #25
Woodbridge, Ontario L4H 0S5
(905) 265-2200
(905) 265-2203














