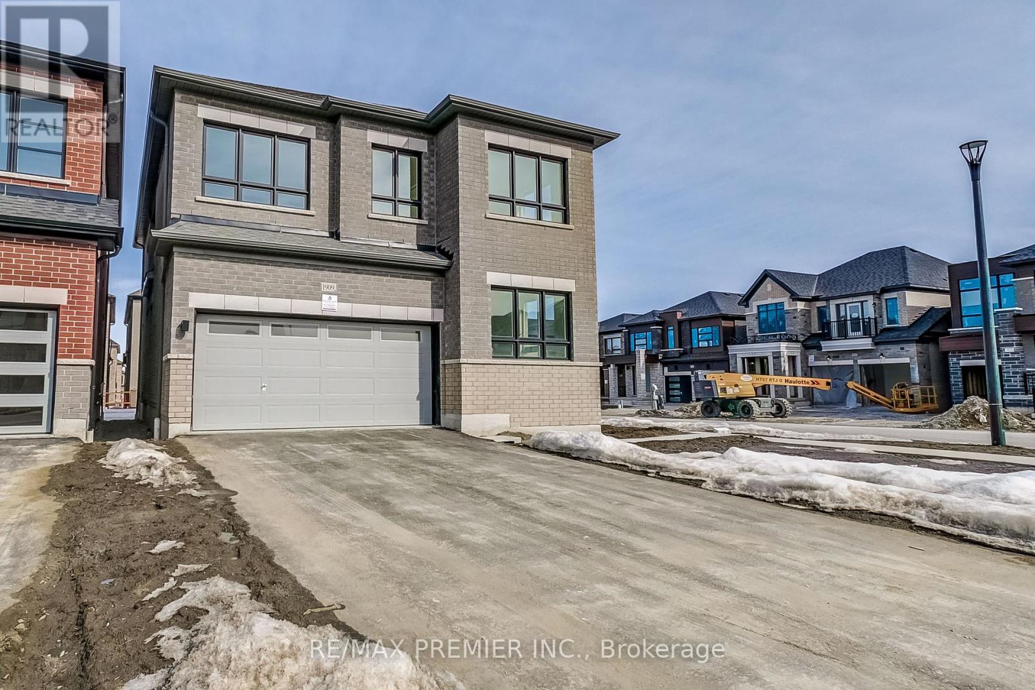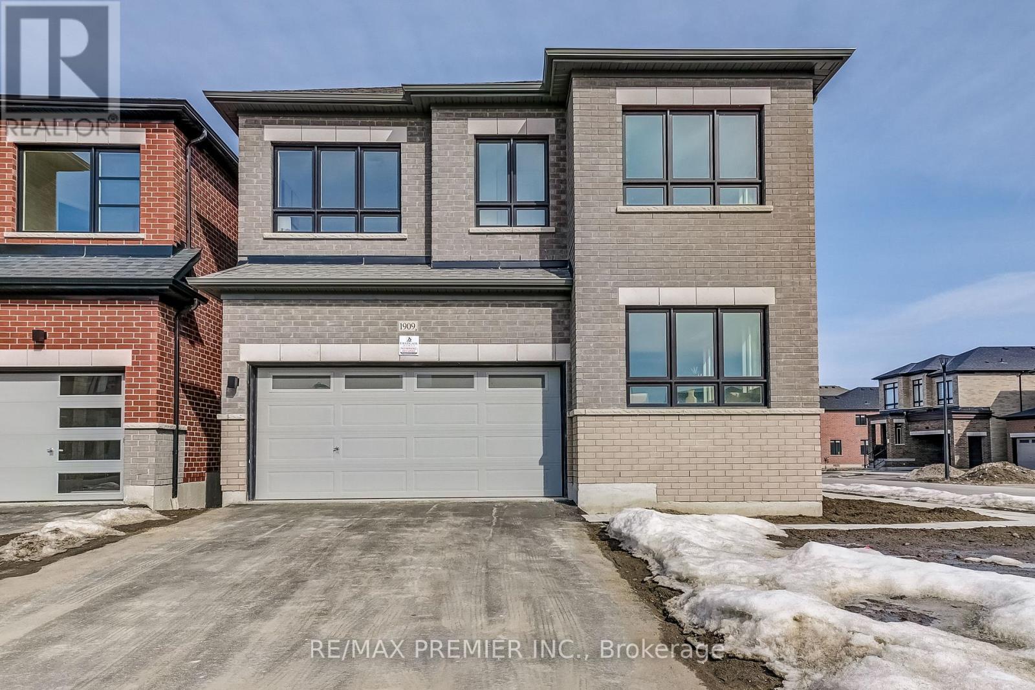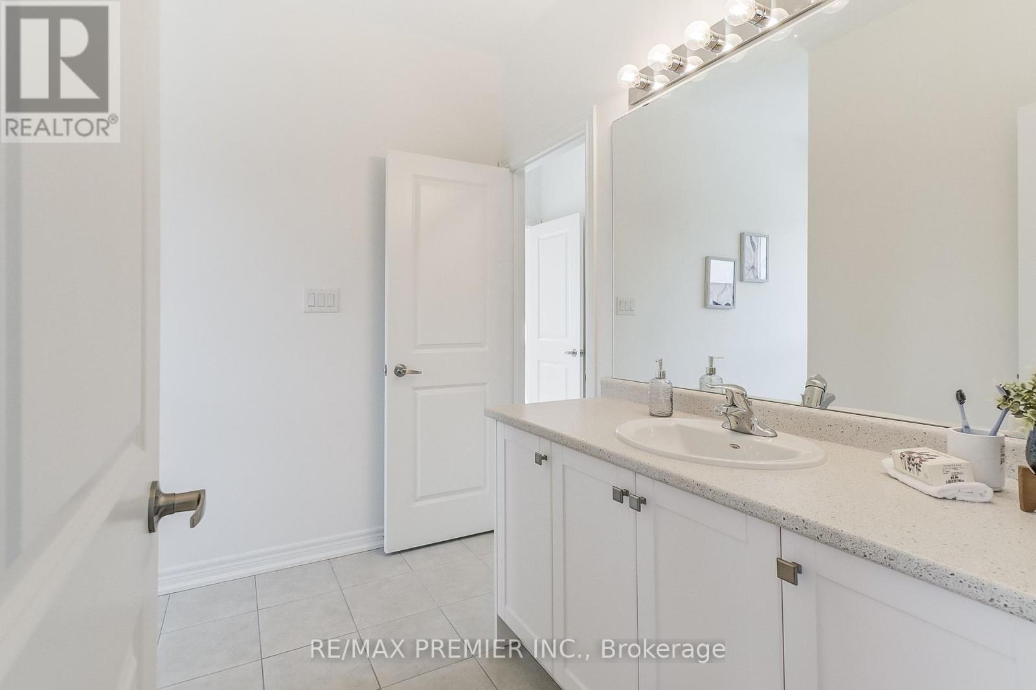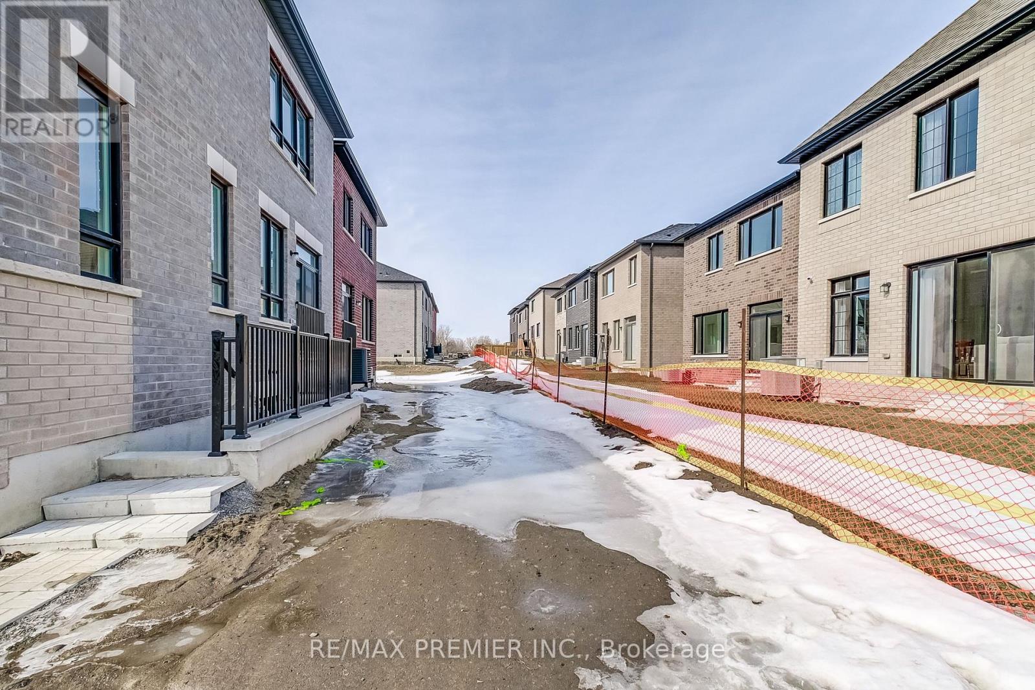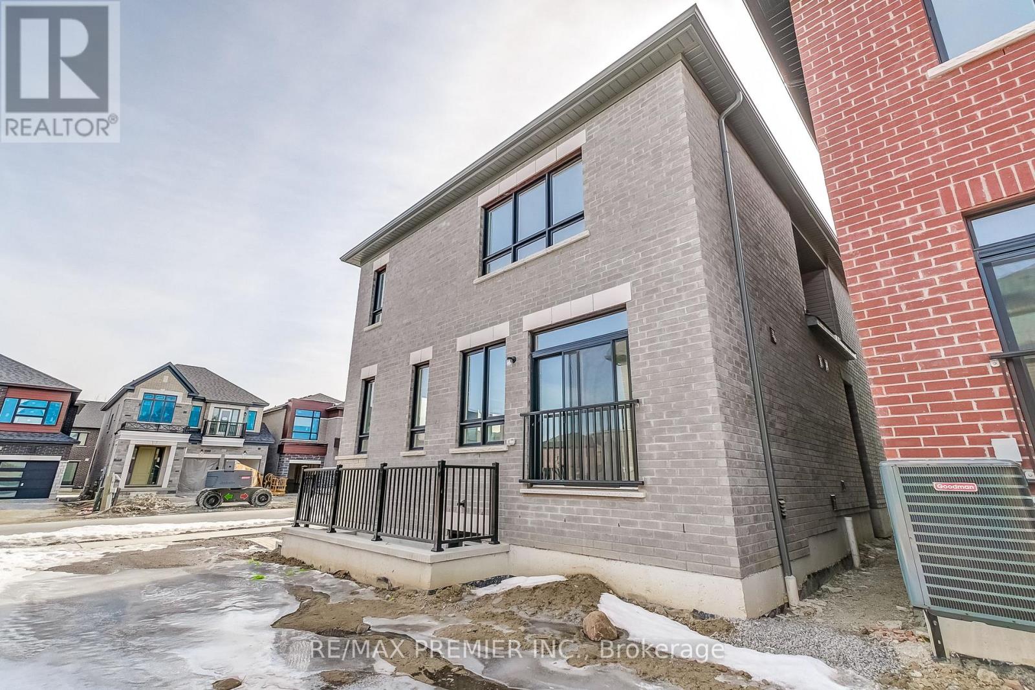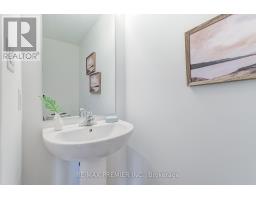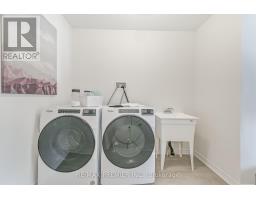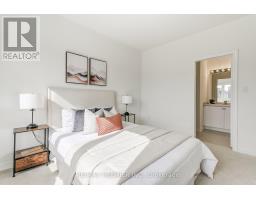1909 Passionfruit Grove Pickering, Ontario L1Y 0B4
$1,469,990
Brand New Detached By Fieldgate Homes. Welcome to your dream home in Pickering! The Pisces Model Boasting 2505 square feet of above-ground captivating living space! Bright light flows through this elegant 4-bedroom, 3.5-bathroom gorgeous home w/ timeless hardwood flooring. This stunning brick and stone design features a main floor Laundry, highly desirable Main and 2nd floor and Basement 9ft ceilings, master bedroom featuring Extra Large walk-in closet and 5-piece en-suite. Enjoying relaxing ambiance of a spacious family room layout w/ cozy fireplace, living and dining room, upgraded kitchen and breakfast area, perfect for entertaining and family gatherings. The sleek design of the gourmet custom kitchen is a chef's delight, Also Featuring a separate Walk Up leading to the Basement. this home offers endless possibilities! Don't miss this one! **EXTRAS** Full 7 Year Tarion Warranty in Effect! (id:50886)
Property Details
| MLS® Number | E11998896 |
| Property Type | Single Family |
| Community Name | Rural Pickering |
| Parking Space Total | 4 |
Building
| Bathroom Total | 4 |
| Bedrooms Above Ground | 4 |
| Bedrooms Total | 4 |
| Age | New Building |
| Amenities | Fireplace(s) |
| Basement Type | Full |
| Construction Style Attachment | Detached |
| Cooling Type | Central Air Conditioning |
| Exterior Finish | Brick |
| Fireplace Present | Yes |
| Flooring Type | Hardwood |
| Foundation Type | Concrete |
| Half Bath Total | 1 |
| Heating Fuel | Natural Gas |
| Heating Type | Forced Air |
| Stories Total | 2 |
| Size Interior | 2,500 - 3,000 Ft2 |
| Type | House |
| Utility Water | Municipal Water |
Parking
| Attached Garage | |
| Garage |
Land
| Acreage | No |
| Sewer | Sanitary Sewer |
| Size Depth | 90 Ft |
| Size Frontage | 43 Ft ,7 In |
| Size Irregular | 43.6 X 90 Ft |
| Size Total Text | 43.6 X 90 Ft |
Rooms
| Level | Type | Length | Width | Dimensions |
|---|---|---|---|---|
| Second Level | Primary Bedroom | 5.18 m | 3.96 m | 5.18 m x 3.96 m |
| Second Level | Bedroom 2 | 3.96 m | 3.66 m | 3.96 m x 3.66 m |
| Second Level | Bedroom 3 | 3.64 m | 3.05 m | 3.64 m x 3.05 m |
| Second Level | Bedroom 4 | 3.65 m | 3.5 m | 3.65 m x 3.5 m |
| Ground Level | Kitchen | 4.8 m | 4.72 m | 4.8 m x 4.72 m |
| Ground Level | Eating Area | 4.8 m | 4.72 m | 4.8 m x 4.72 m |
| Ground Level | Family Room | 5.49 m | 3.5 m | 5.49 m x 3.5 m |
| Ground Level | Living Room | 6.25 m | 3.05 m | 6.25 m x 3.05 m |
| Ground Level | Dining Room | 6.25 m | 3.05 m | 6.25 m x 3.05 m |
Utilities
| Cable | Installed |
| Sewer | Installed |
https://www.realtor.ca/real-estate/27977018/1909-passionfruit-grove-pickering-rural-pickering
Contact Us
Contact us for more information
David Vincent Stabile
Salesperson
9100 Jane St Bldg L #77
Vaughan, Ontario L4K 0A4
(416) 987-8000
(416) 987-8001




