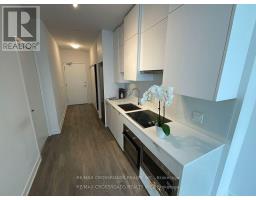Ph02 - 195 Redpath Avenue Toronto, Ontario M4P 0E4
1 Bedroom
1 Bathroom
Central Air Conditioning
Forced Air
$2,250 Monthly
Imagine Living In 195 REDPATH City Lights On Broadway South Tower, Stunning Design & Professional Craftsmanship, Gorgeous Amenities, Beautiful Interior Design, YONGE & EGLINTON Area Best Value, Walking Distance To SUBWAY and Amazing Restaurants, The Broadway CLUB With Over 18,000 SQF Of Indoor & Over 10,000 SQF Of Outdoor Amenities Including 2 Pools, Party Room W/Chef's Kitchen, Fitness Center & MORE. NORTH EXPOSURE. (id:50886)
Property Details
| MLS® Number | C11999288 |
| Property Type | Single Family |
| Community Name | Mount Pleasant West |
| Amenities Near By | Hospital, Park, Place Of Worship, Public Transit, Schools |
| Community Features | Pets Not Allowed, School Bus |
| Features | Carpet Free |
| View Type | City View |
Building
| Bathroom Total | 1 |
| Bedrooms Above Ground | 1 |
| Bedrooms Total | 1 |
| Amenities | Exercise Centre, Separate Heating Controls, Storage - Locker |
| Appliances | Cooktop, Dryer, Microwave, Oven, Hood Fan, Washer, Refrigerator |
| Cooling Type | Central Air Conditioning |
| Exterior Finish | Concrete |
| Flooring Type | Laminate |
| Heating Fuel | Natural Gas |
| Heating Type | Forced Air |
| Type | Apartment |
Parking
| No Garage |
Land
| Acreage | No |
| Land Amenities | Hospital, Park, Place Of Worship, Public Transit, Schools |
Rooms
| Level | Type | Length | Width | Dimensions |
|---|---|---|---|---|
| Main Level | Bedroom | 3.34 m | 2.81 m | 3.34 m x 2.81 m |
| Main Level | Kitchen | 3.34 m | 1.54 m | 3.34 m x 1.54 m |
| Main Level | Dining Room | 3.34 m | 1.54 m | 3.34 m x 1.54 m |
| Main Level | Living Room | 2.95 m | 2.43 m | 2.95 m x 2.43 m |
Contact Us
Contact us for more information
Reza Shirani
Salesperson
(416) 617-9787
www.remaxcrossroads.ca/
rezashirani/
RE/MAX Crossroads Realty Inc.
(905) 305-0505
(905) 305-0506
www.remaxcrossroads.ca/



































