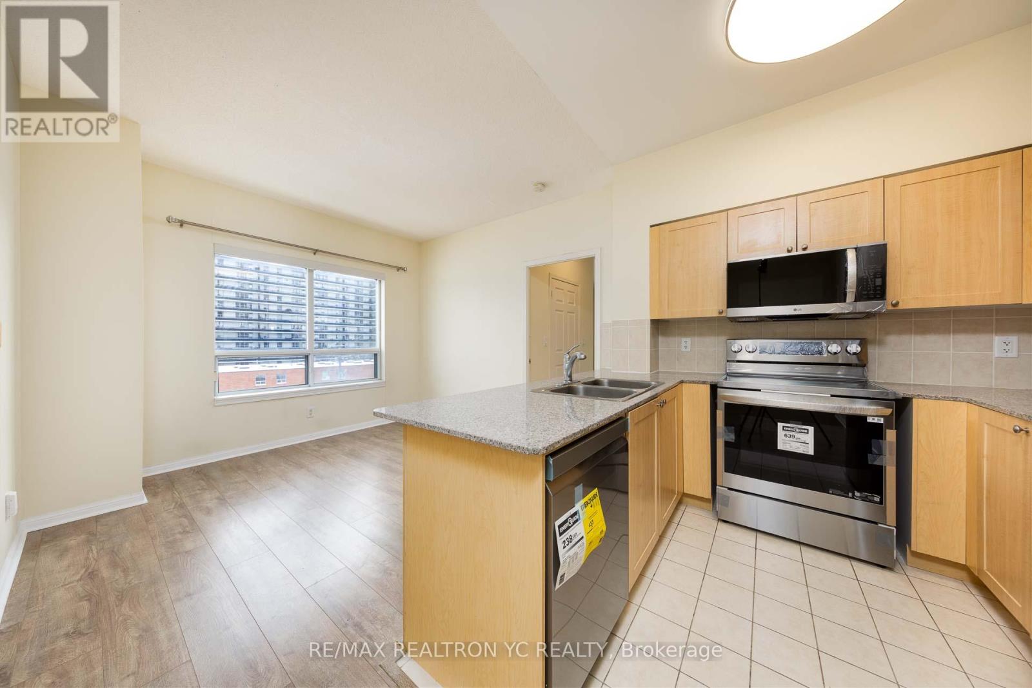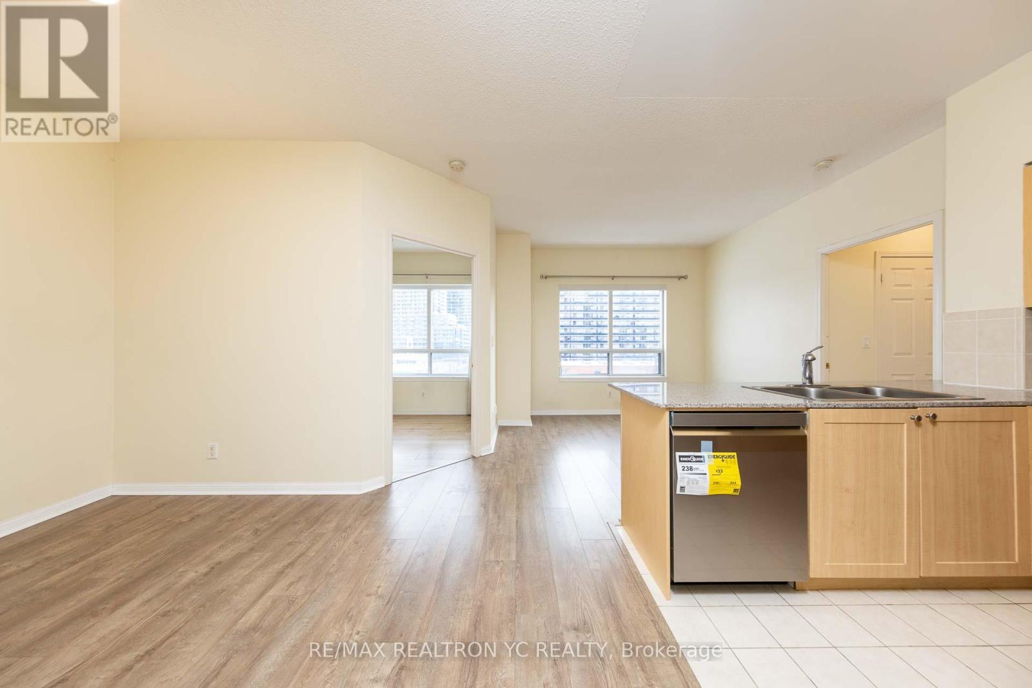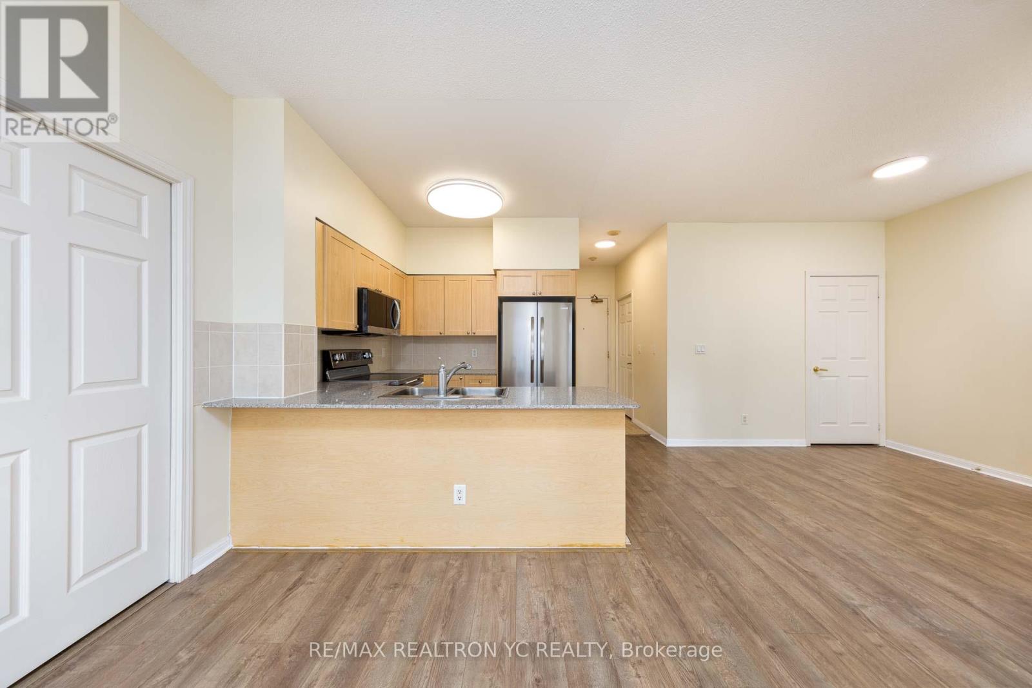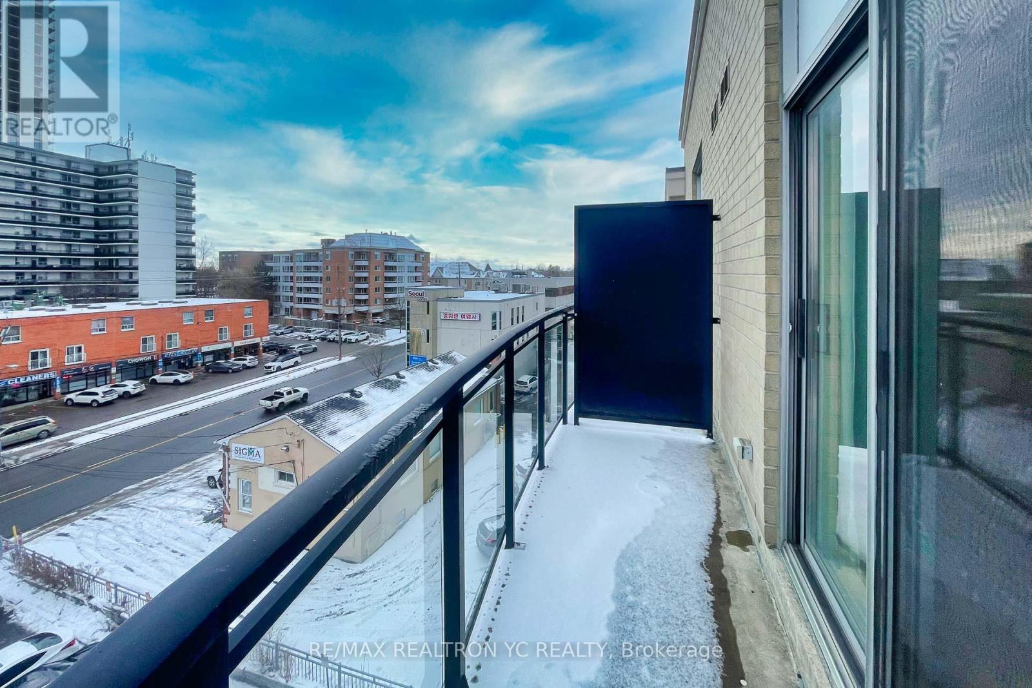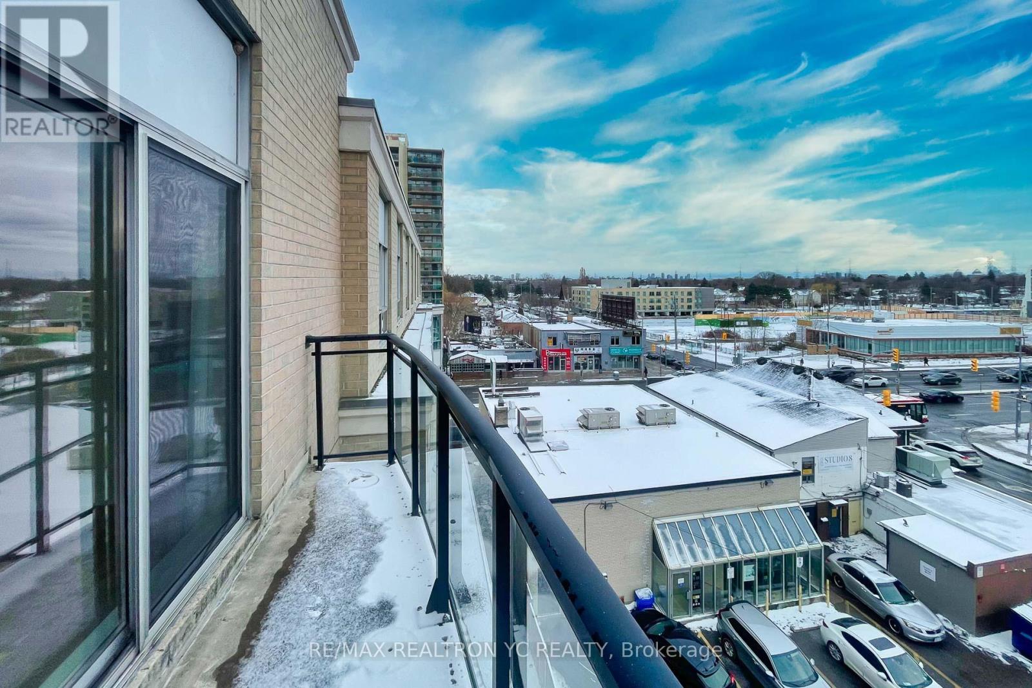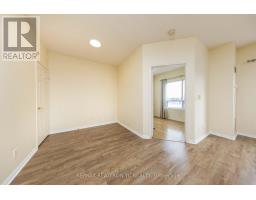Ph16 - 5940 Yonge Street Toronto, Ontario M2M 4M6
2 Bedroom
2 Bathroom
700 - 799 ft2
Central Air Conditioning
Forced Air
$579,000Maintenance, Heat, Water, Common Area Maintenance, Insurance, Parking
$826 Monthly
Maintenance, Heat, Water, Common Area Maintenance, Insurance, Parking
$826 MonthlyBright and sunny penthouse unit with south view balcony, only few units from this building, rare to find, practical split bedroom layout. Close to all amenities. Walking distance to subway. Right in the centre of the city. 9' ceiling and grand view of Yonge st. This is a must-see unit! move-in ready! **EXTRAS** New appliances: stove, microwave, dishwasher + pot light installed. (id:50886)
Property Details
| MLS® Number | C12000783 |
| Property Type | Single Family |
| Community Name | Newtonbrook East |
| Community Features | Pet Restrictions |
| Parking Space Total | 1 |
Building
| Bathroom Total | 2 |
| Bedrooms Above Ground | 2 |
| Bedrooms Total | 2 |
| Amenities | Storage - Locker |
| Appliances | Dishwasher, Dryer, Stove, Washer, Refrigerator |
| Cooling Type | Central Air Conditioning |
| Exterior Finish | Concrete |
| Flooring Type | Laminate, Ceramic, Carpeted |
| Heating Fuel | Natural Gas |
| Heating Type | Forced Air |
| Size Interior | 700 - 799 Ft2 |
| Type | Apartment |
Parking
| Underground | |
| Garage |
Land
| Acreage | No |
Rooms
| Level | Type | Length | Width | Dimensions |
|---|---|---|---|---|
| Main Level | Living Room | 3.35 m | 3.9 m | 3.35 m x 3.9 m |
| Main Level | Dining Room | 2.63 m | 2.44 m | 2.63 m x 2.44 m |
| Main Level | Kitchen | 2.44 m | 2.44 m | 2.44 m x 2.44 m |
| Main Level | Primary Bedroom | 3.96 m | 2.74 m | 3.96 m x 2.74 m |
| Main Level | Bedroom 2 | 2.74 m | 2.74 m | 2.74 m x 2.74 m |
Contact Us
Contact us for more information
Dennis Park
Salesperson
RE/MAX Realtron Yc Realty
7646 Yonge Street
Thornhill, Ontario L4J 1V9
7646 Yonge Street
Thornhill, Ontario L4J 1V9
(905) 764-6000
(905) 764-1865
www.ycrealty.ca/





