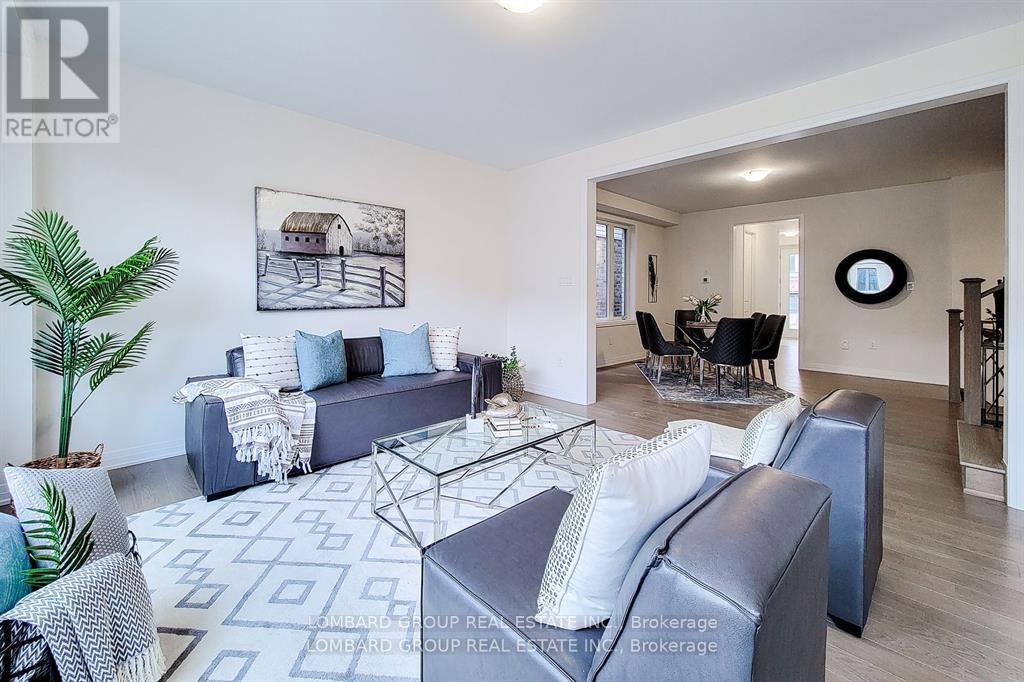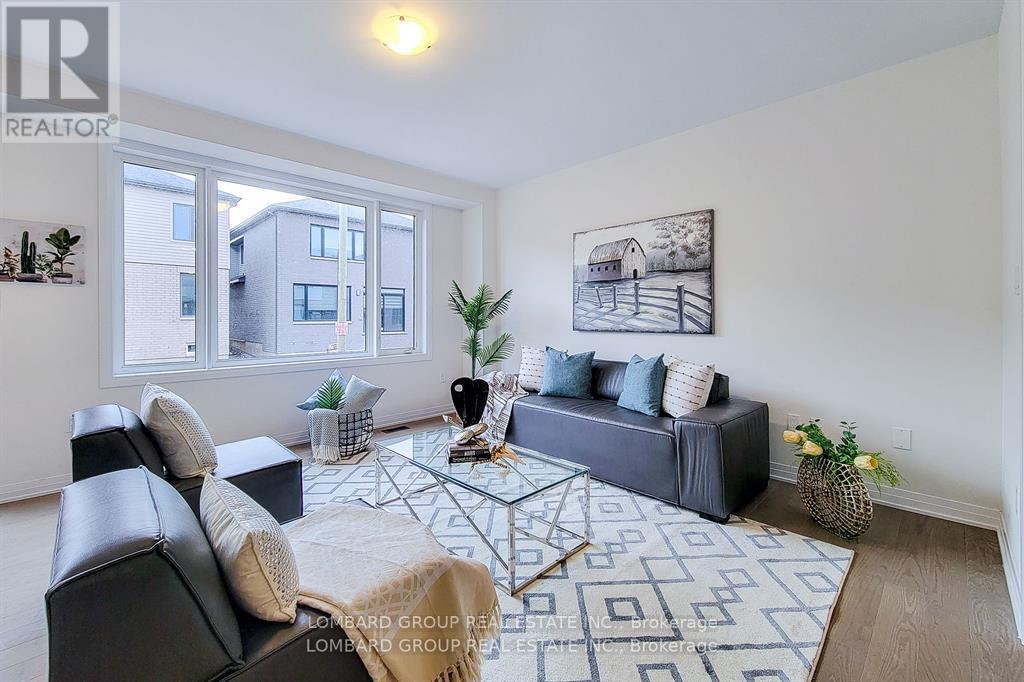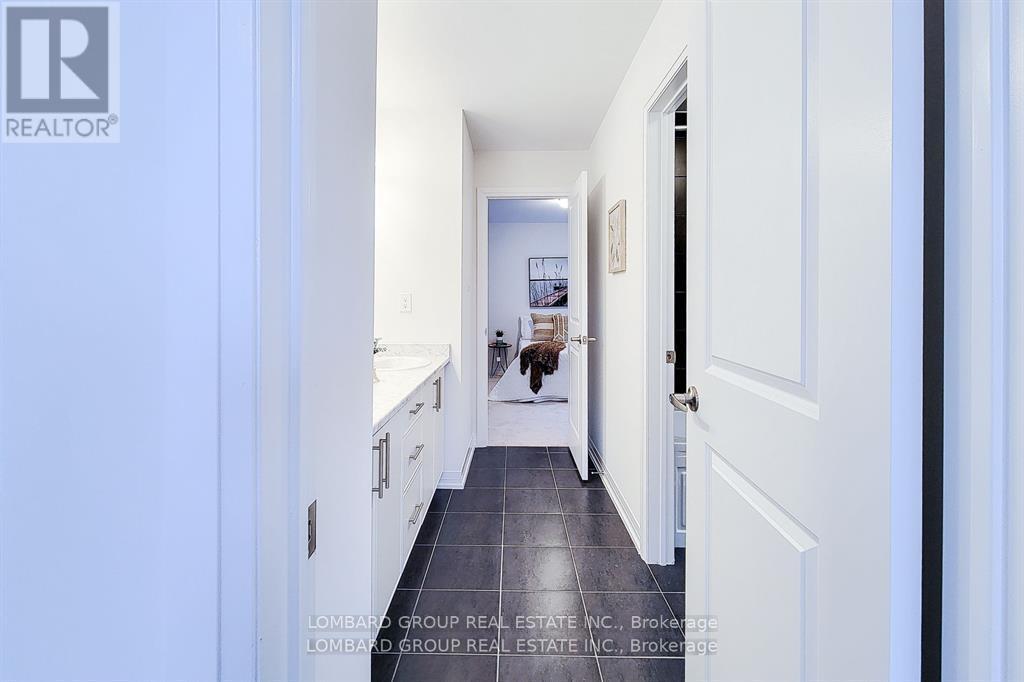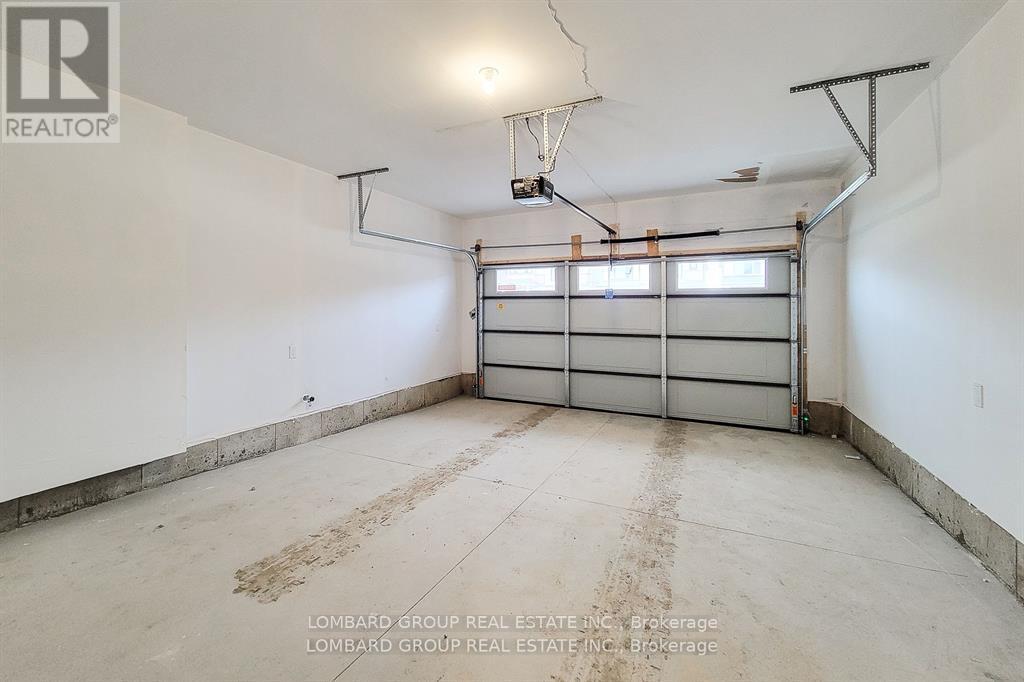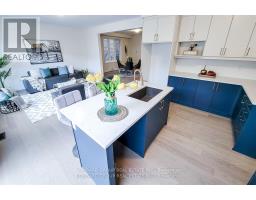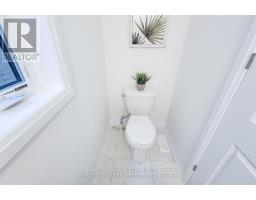635 Windwood Drive Hamilton, Ontario L0R 1C0
$3,400 Monthly
Available for lease, this Brand -New, never-lived -in 4 Bedroom, 3-5 bathroom home in the desirable community of Binbrook, Hamilton, offers a perfect blend of modern elegance and functional design. Featuring soaring 9-foot ceilings, upgraded hardwood flooring, and a stunning oak staircase, this meticulously crafted home exudes sophistication. The gourmet kitchen is a chef's dream, boasting Quartz countertops, an extended breakfast bar, soft-close cabinetry, and premium stainless steel appliances. The sunlit family room offers expansive windows with picturesque backyard views, while the main floor includes a convenient mudroom and a stylish 2-piece powder room. Upstairs, the 3 primary suite serves as a luxurious retreat with a spa-like 6-piece ensuite, compete with freestanding soaker tub, glass-enclosed shower, and a spacious walk-in closet. Three additional bedrooms provide ample living space-one featuring a private ensuite and two sharing a chic jack-and -jill bathroom. Professionally staged and move-in ready, this exquisite home is ideally located near top-rated schools, parks, shopping, and major highways (403/QEW), ensuring both comfort and convenience. An exceptional leasing opportunity for families seeking an upscale, turn-key lifestyle in one of Hamilton's most sought-after neighborhoods. Don't miss out-schedule your private viewing today! (id:50886)
Property Details
| MLS® Number | X12000873 |
| Property Type | Single Family |
| Neigbourhood | Binbrook |
| Community Name | Binbrook |
| Features | In Suite Laundry |
| Parking Space Total | 3 |
Building
| Bathroom Total | 3 |
| Bedrooms Above Ground | 4 |
| Bedrooms Total | 4 |
| Appliances | Garage Door Opener Remote(s), Water Heater |
| Basement Development | Unfinished |
| Basement Type | N/a (unfinished) |
| Construction Style Attachment | Detached |
| Cooling Type | Central Air Conditioning, Ventilation System |
| Exterior Finish | Brick, Stone |
| Flooring Type | Hardwood |
| Foundation Type | Concrete |
| Half Bath Total | 1 |
| Heating Fuel | Electric |
| Heating Type | Forced Air |
| Stories Total | 2 |
| Type | House |
| Utility Water | Municipal Water |
Parking
| Attached Garage | |
| Garage |
Land
| Acreage | No |
| Sewer | Sanitary Sewer |
Rooms
| Level | Type | Length | Width | Dimensions |
|---|---|---|---|---|
| Second Level | Primary Bedroom | 4.72 m | 4.11 m | 4.72 m x 4.11 m |
| Second Level | Bedroom 2 | 3.15 m | 3.96 m | 3.15 m x 3.96 m |
| Second Level | Bedroom 3 | 4.27 m | 3.35 m | 4.27 m x 3.35 m |
| Second Level | Bedroom 4 | 3.38 m | 3.35 m | 3.38 m x 3.35 m |
| Main Level | Family Room | 4.27 m | 4.57 m | 4.27 m x 4.57 m |
| Main Level | Kitchen | 3.25 m | 4.42 m | 3.25 m x 4.42 m |
| Main Level | Dining Room | 4.42 m | 4.27 m | 4.42 m x 4.27 m |
| Main Level | Laundry Room | Measurements not available |
https://www.realtor.ca/real-estate/27981529/635-windwood-drive-hamilton-binbrook-binbrook
Contact Us
Contact us for more information
Rohit Kumar Sharma
Salesperson
getsetsold.com/
www.facebook.com/getsetsold
twitter.com/getsetsold
www.linkedin.com/in/getsetsold/
1930 Drew Rd Unit 2
Mississauga, Ontario L5S 1J6
(905) 405-1800
(905) 405-1155
HTTP://www.lombardgrouprealty.com



