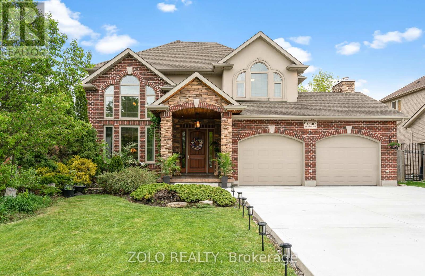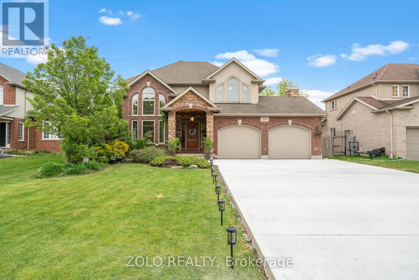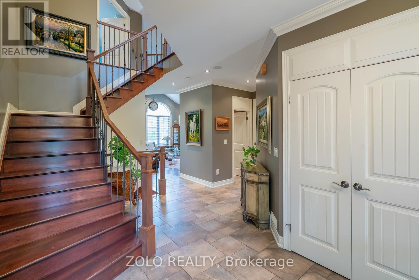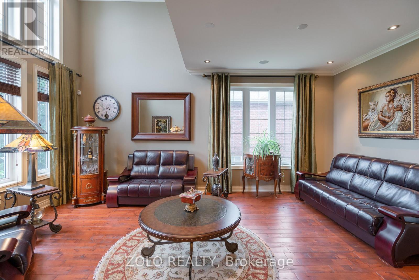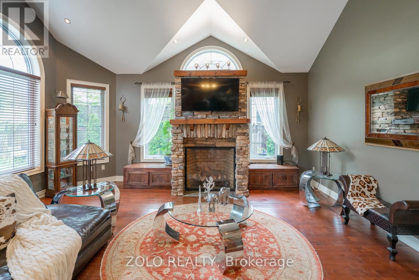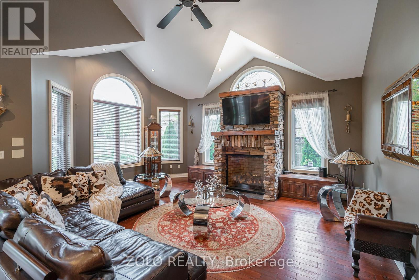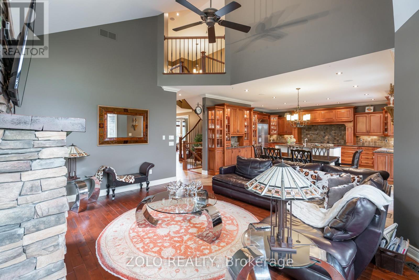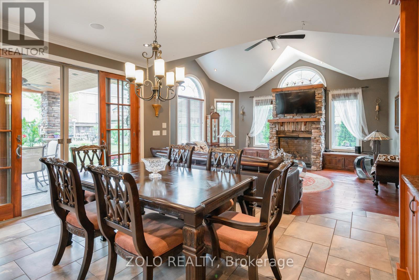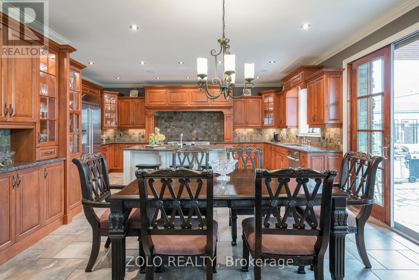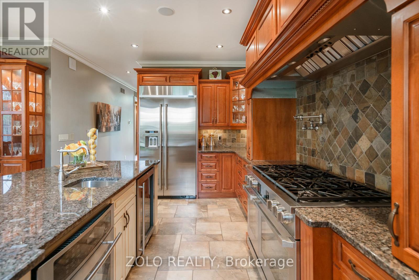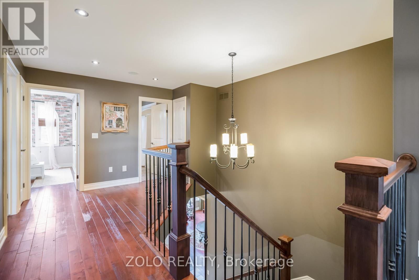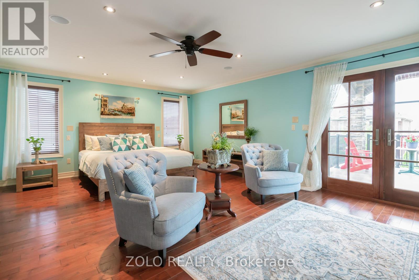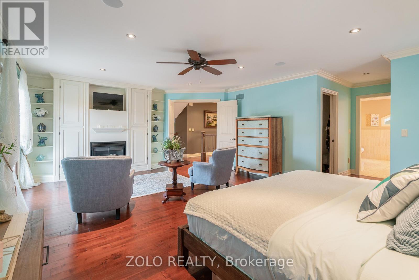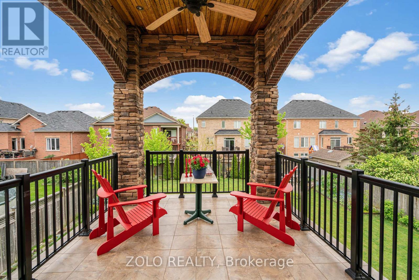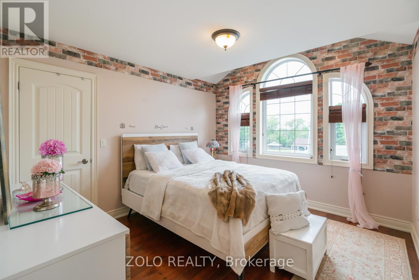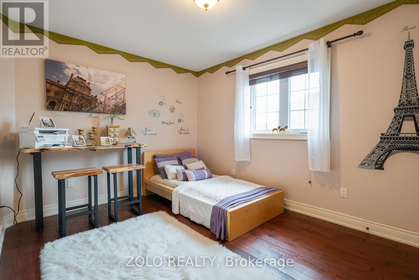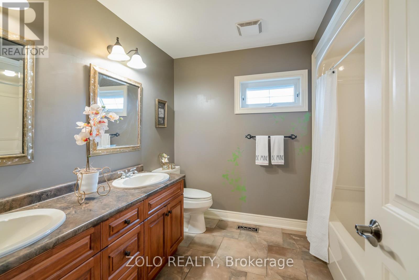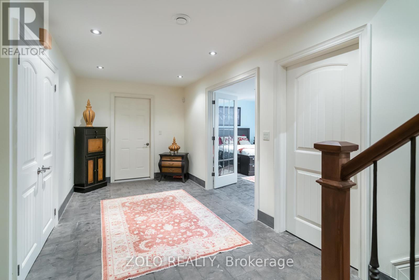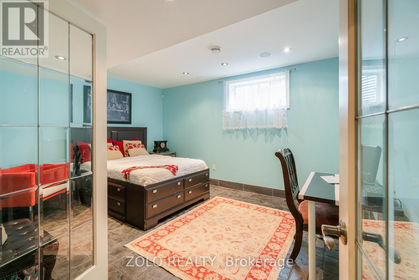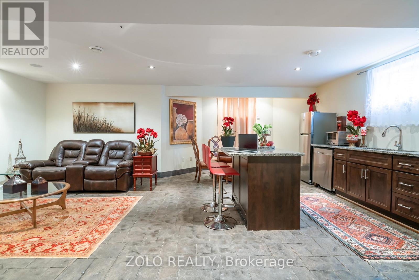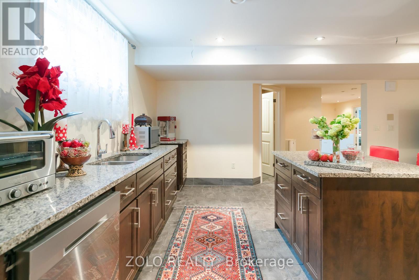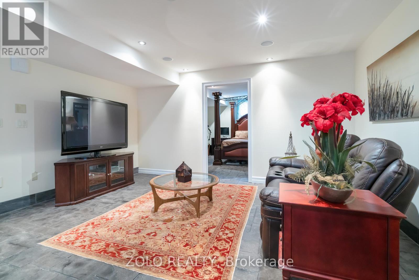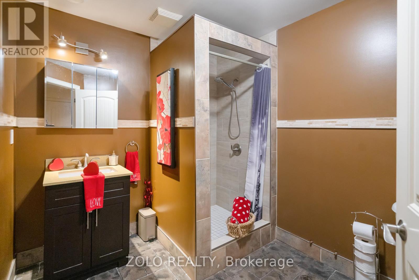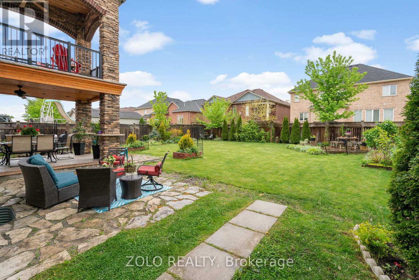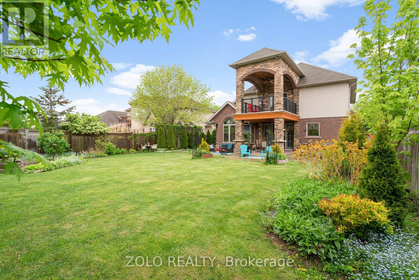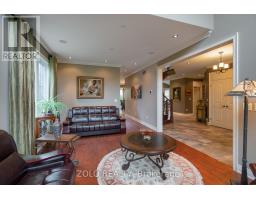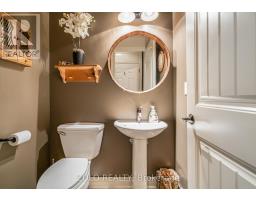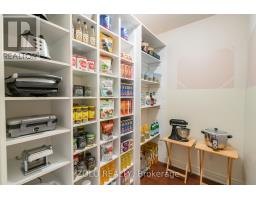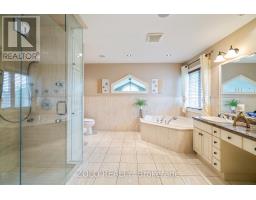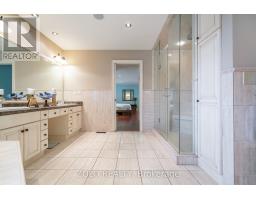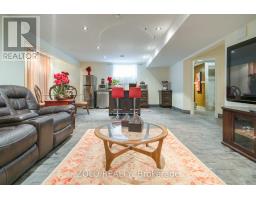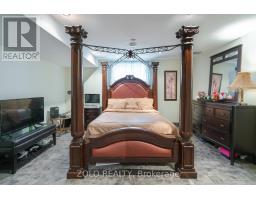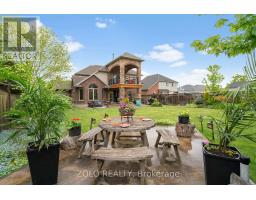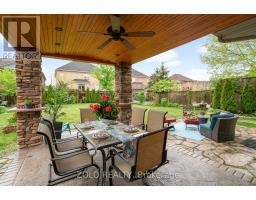4658 Lyons Parkway Niagara Falls, Ontario L2G 0A4
$1,399,900
Discover luxury living in this stunning custom home located in sought after Chippawa neighbourhood on a private cul-de-sac. This breathtaking home boasts over 4000sqft of living space with 5 bedrooms and 4 baths, an oversized concrete driveway and finished basement w/separate entrance. The inviting open concept layout seamlessly connects the kitchen to the dining & family room, creating a perfect space for entertaining guests. The chef's kitchen features granite countertops, sleek cabinetry, premium stainless steel appliances, including a 48" gas range stove, and ample storage with a pantry. The upper level features a generously sized primary bedroom showcasing a large covered balcony, gas fireplace, his/her walk-in closets, and a luxurious 6pc ensuite bathroom. Downstairs, the finished basement w/ separate entrance offers two bedrooms, heated floors throughout, and an open concept kitchen with a combined family and dining area. This home is a must-see and many upgrades have been completed in recent years including: New Tankless Water Heater (2025), A/C (2024), Central Vacuum Unit (2024), Washing Machine (2022), 9-car Concrete Driveway (2022), Kitchenette in Basement (2022) and Furnace (2020). (id:50886)
Property Details
| MLS® Number | X12001131 |
| Property Type | Single Family |
| Community Name | 224 - Lyons Creek |
| Amenities Near By | Hospital, Park, Schools |
| Equipment Type | None |
| Features | Cul-de-sac, Carpet Free |
| Parking Space Total | 11 |
| Rental Equipment Type | None |
Building
| Bathroom Total | 4 |
| Bedrooms Above Ground | 3 |
| Bedrooms Below Ground | 2 |
| Bedrooms Total | 5 |
| Amenities | Fireplace(s) |
| Appliances | Central Vacuum, Water Heater - Tankless, Water Heater |
| Basement Development | Finished |
| Basement Features | Separate Entrance |
| Basement Type | N/a (finished) |
| Construction Style Attachment | Detached |
| Cooling Type | Central Air Conditioning |
| Exterior Finish | Stone, Brick |
| Fireplace Present | Yes |
| Fireplace Total | 3 |
| Flooring Type | Hardwood, Porcelain Tile |
| Foundation Type | Concrete |
| Half Bath Total | 1 |
| Heating Fuel | Natural Gas |
| Heating Type | Forced Air |
| Stories Total | 2 |
| Size Interior | 2,500 - 3,000 Ft2 |
| Type | House |
| Utility Water | Municipal Water |
Parking
| Attached Garage | |
| Garage |
Land
| Acreage | No |
| Fence Type | Fenced Yard |
| Land Amenities | Hospital, Park, Schools |
| Sewer | Sanitary Sewer |
| Size Depth | 150 Ft |
| Size Frontage | 60 Ft |
| Size Irregular | 60 X 150 Ft |
| Size Total Text | 60 X 150 Ft |
| Surface Water | Lake/pond |
Rooms
| Level | Type | Length | Width | Dimensions |
|---|---|---|---|---|
| Second Level | Primary Bedroom | 4.84 m | 6.3 m | 4.84 m x 6.3 m |
| Second Level | Bathroom | 3.91 m | 3.82 m | 3.91 m x 3.82 m |
| Second Level | Bedroom 2 | 3.68 m | 3.3 m | 3.68 m x 3.3 m |
| Second Level | Bedroom 3 | 3.85 m | 2.98 m | 3.85 m x 2.98 m |
| Second Level | Bathroom | 2.63 m | 1.96 m | 2.63 m x 1.96 m |
| Basement | Bedroom 4 | 4.61 m | 4.25 m | 4.61 m x 4.25 m |
| Basement | Bedroom 5 | 4.44 m | 3.64 m | 4.44 m x 3.64 m |
| Basement | Kitchen | 5.69 m | 7.05 m | 5.69 m x 7.05 m |
| Basement | Bathroom | 2.3 m | 3.02 m | 2.3 m x 3.02 m |
| Main Level | Living Room | 5.79 m | 3.67 m | 5.79 m x 3.67 m |
| Main Level | Dining Room | 4.75 m | 2.89 m | 4.75 m x 2.89 m |
| Main Level | Family Room | 5.75 m | 5.34 m | 5.75 m x 5.34 m |
| Main Level | Kitchen | 5.79 m | 3.45 m | 5.79 m x 3.45 m |
| Main Level | Bathroom | 1.29 m | 1.49 m | 1.29 m x 1.49 m |
Contact Us
Contact us for more information
Kate Karamnia
Salesperson
5700 Yonge St #1900, 106458
Toronto, Ontario M2M 4K2
(416) 898-8932
(416) 981-3248
www.zolo.ca/

