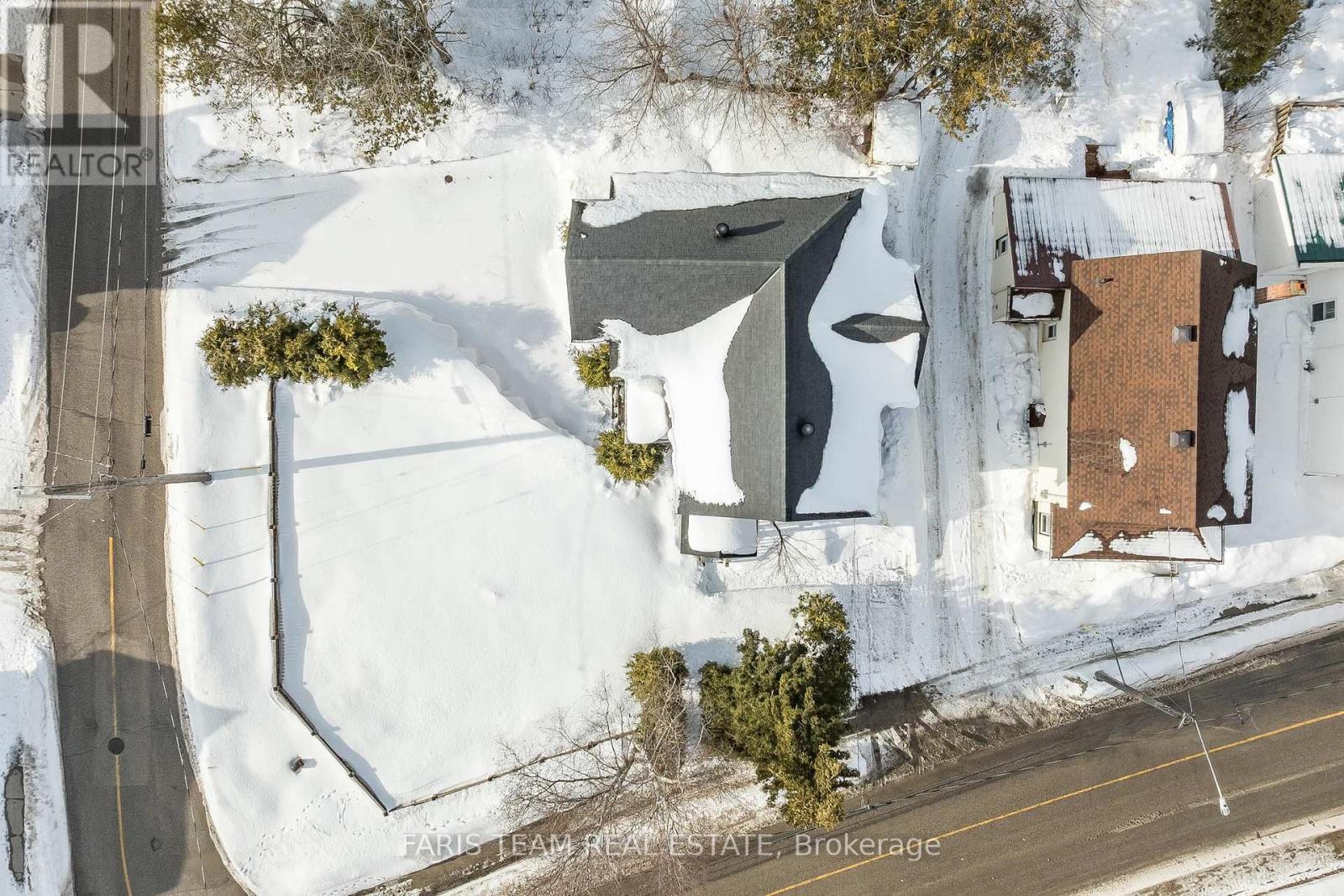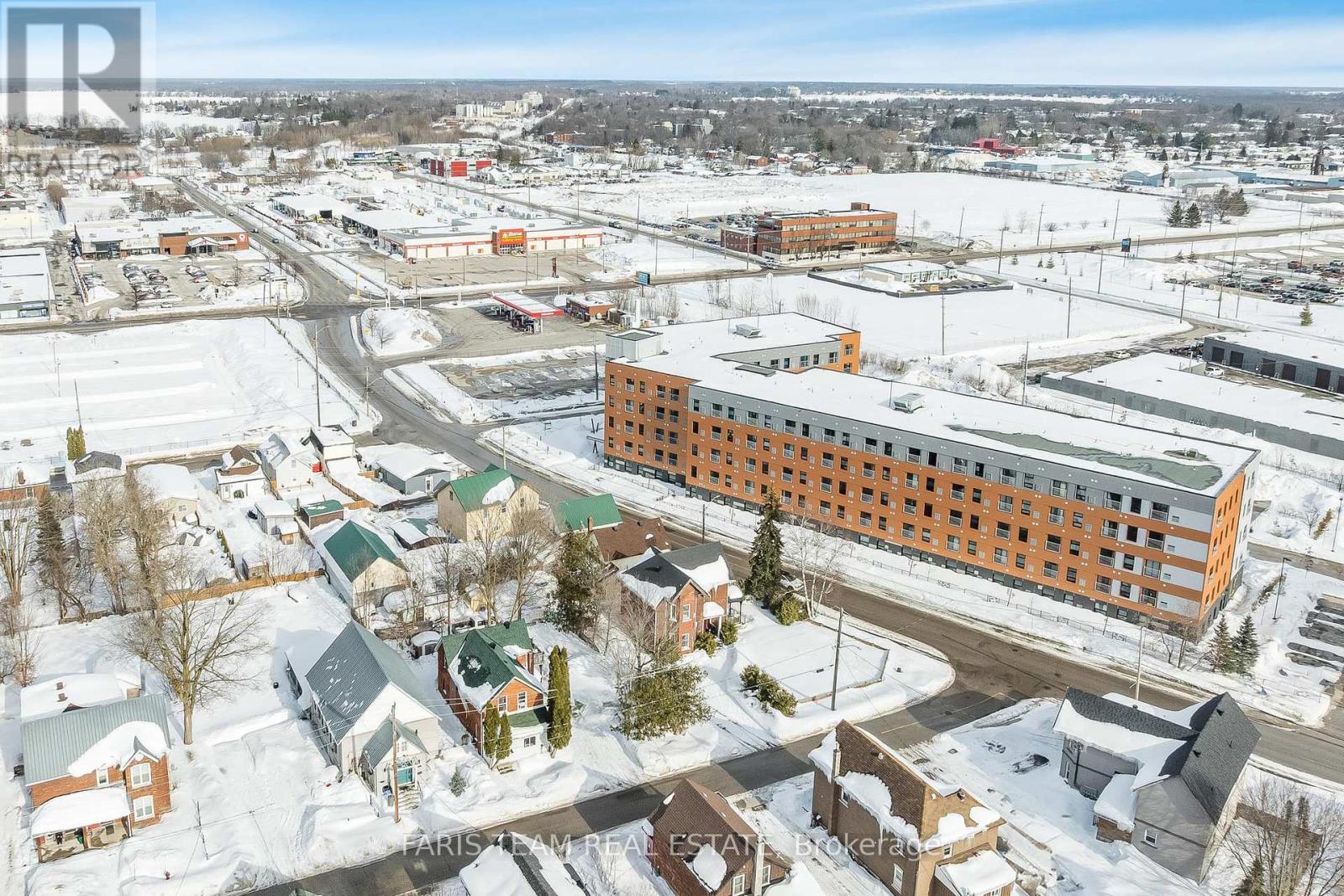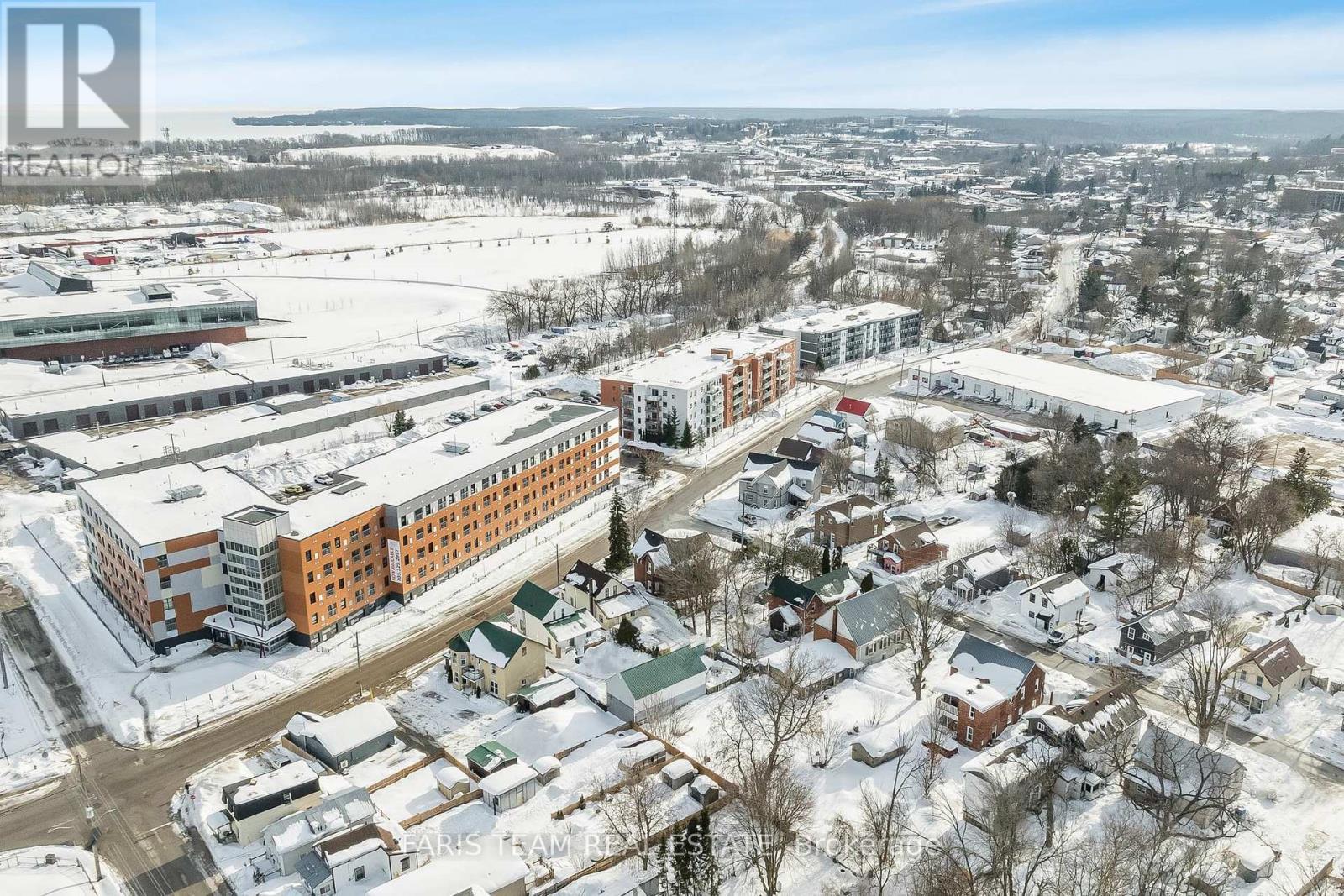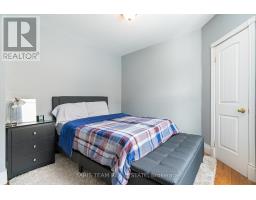56 Barrie Road Orillia, Ontario L3V 2P7
$649,000
Top 5 Reasons You Will Love This Duplex: 1) Spacious and recently renovated duplex in the heart of Orillia, delivering modern updates and incredible investment potential 2) Prime opportunity for investors hosting two occupied units with reliable tenants, with a two bedroom main level unit and a one bedroom upper level unit 3) Unbeatable downtown location, just minutes from Orillia Soldiers Memorial Hospital, shopping centres, restaurants, and all the conveniences Orillia has to offer 4) Situated on a desirable corner lot with two separate driveways and a charming covered porch accessed by the main level unit, perfect for unwinding in any season 5) Appreciate living in a thriving community with a growing appeal for investors, offering year-round events and weekend attractions. 1,658 square feet plus an unfinished basement. Age 145. Visit our website for more detailed information. (id:50886)
Property Details
| MLS® Number | S12001365 |
| Property Type | Single Family |
| Community Name | Orillia |
| Amenities Near By | Beach, Hospital |
| Features | Level Lot |
| Parking Space Total | 5 |
Building
| Bathroom Total | 2 |
| Bedrooms Above Ground | 3 |
| Bedrooms Total | 3 |
| Age | 100+ Years |
| Appliances | Dryer, Stove, Water Heater, Washer, Refrigerator |
| Basement Development | Unfinished |
| Basement Type | N/a (unfinished) |
| Construction Style Attachment | Detached |
| Exterior Finish | Brick |
| Flooring Type | Vinyl, Hardwood |
| Foundation Type | Stone |
| Heating Fuel | Natural Gas |
| Heating Type | Forced Air |
| Stories Total | 2 |
| Size Interior | 1,500 - 2,000 Ft2 |
| Type | House |
| Utility Water | Municipal Water |
Parking
| No Garage |
Land
| Acreage | No |
| Land Amenities | Beach, Hospital |
| Sewer | Sanitary Sewer |
| Size Depth | 82 Ft |
| Size Frontage | 83 Ft ,6 In |
| Size Irregular | 83.5 X 82 Ft |
| Size Total Text | 83.5 X 82 Ft|under 1/2 Acre |
| Surface Water | Lake/pond |
| Zoning Description | M2 |
Rooms
| Level | Type | Length | Width | Dimensions |
|---|---|---|---|---|
| Second Level | Kitchen | 3.3 m | 3.07 m | 3.3 m x 3.07 m |
| Second Level | Living Room | 5.14 m | 3.92 m | 5.14 m x 3.92 m |
| Second Level | Bedroom | 4.1 m | 3.51 m | 4.1 m x 3.51 m |
| Main Level | Kitchen | 3.25 m | 2.36 m | 3.25 m x 2.36 m |
| Main Level | Living Room | 5.04 m | 4.19 m | 5.04 m x 4.19 m |
| Main Level | Bedroom | 4.34 m | 3.7 m | 4.34 m x 3.7 m |
| Main Level | Bedroom | 4.05 m | 3.48 m | 4.05 m x 3.48 m |
https://www.realtor.ca/real-estate/27982532/56-barrie-road-orillia-orillia
Contact Us
Contact us for more information
Mark Faris
Broker
443 Bayview Drive
Barrie, Ontario L4N 8Y2
(705) 797-8485
(705) 797-8486
www.faristeam.ca/
Donna Winfield
Salesperson
443 Bayview Drive
Barrie, Ontario L4N 8Y2
(705) 797-8485
(705) 797-8486
www.faristeam.ca/































