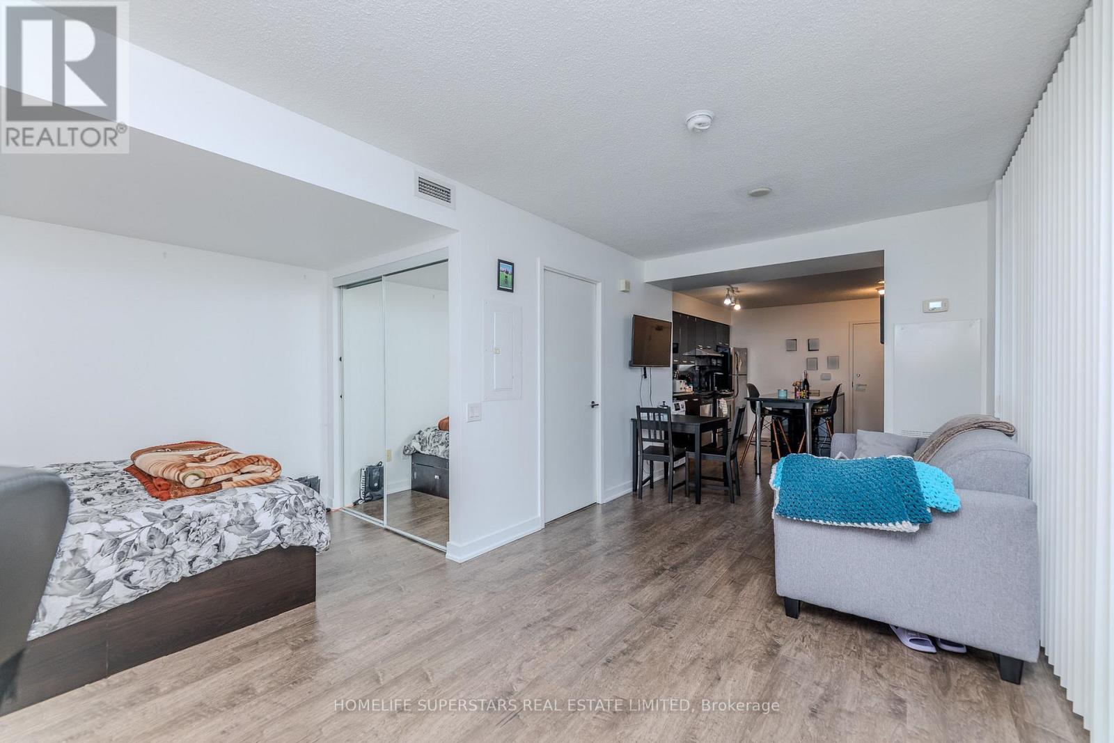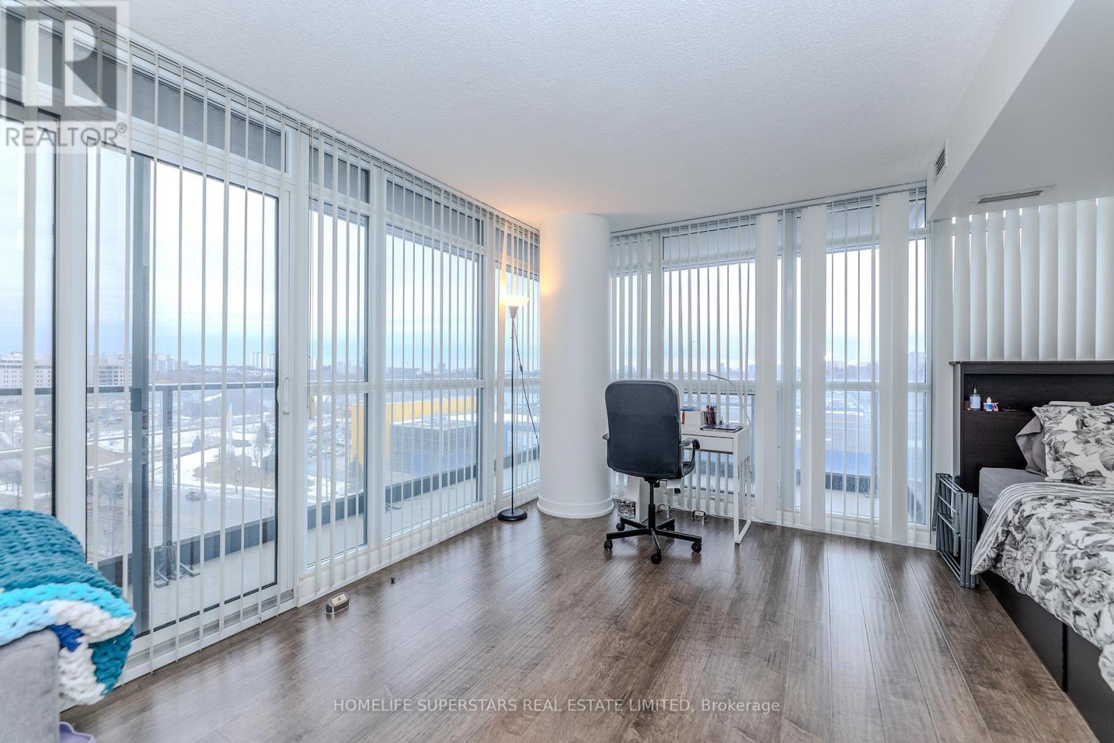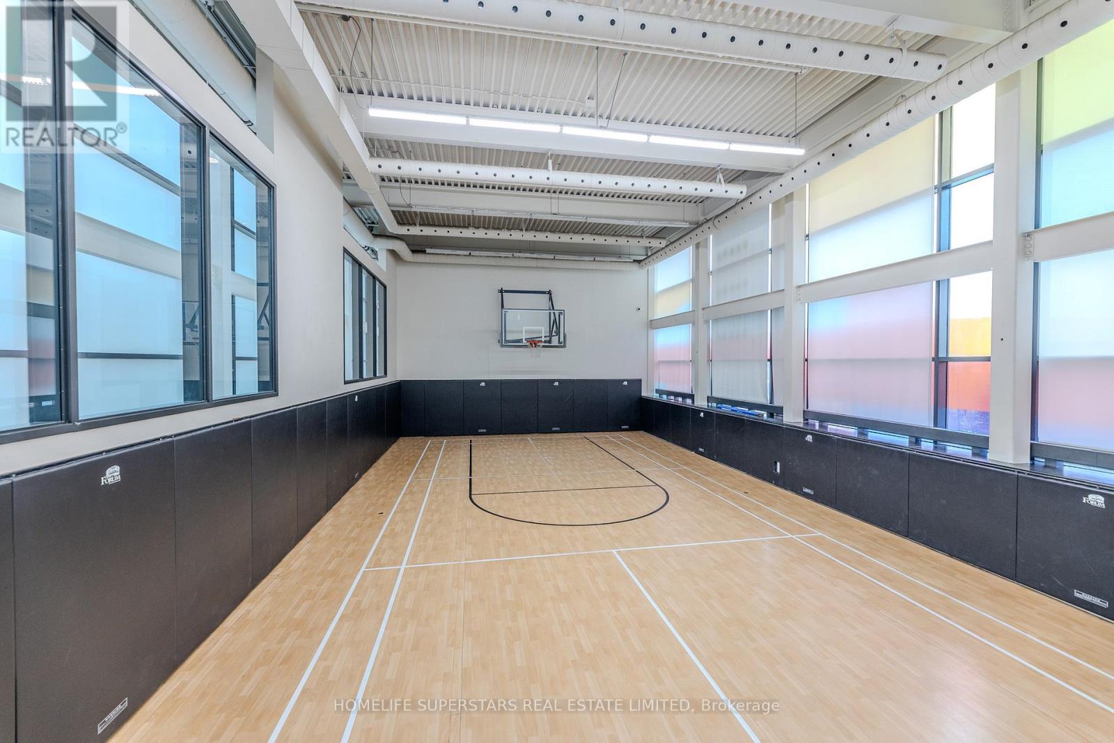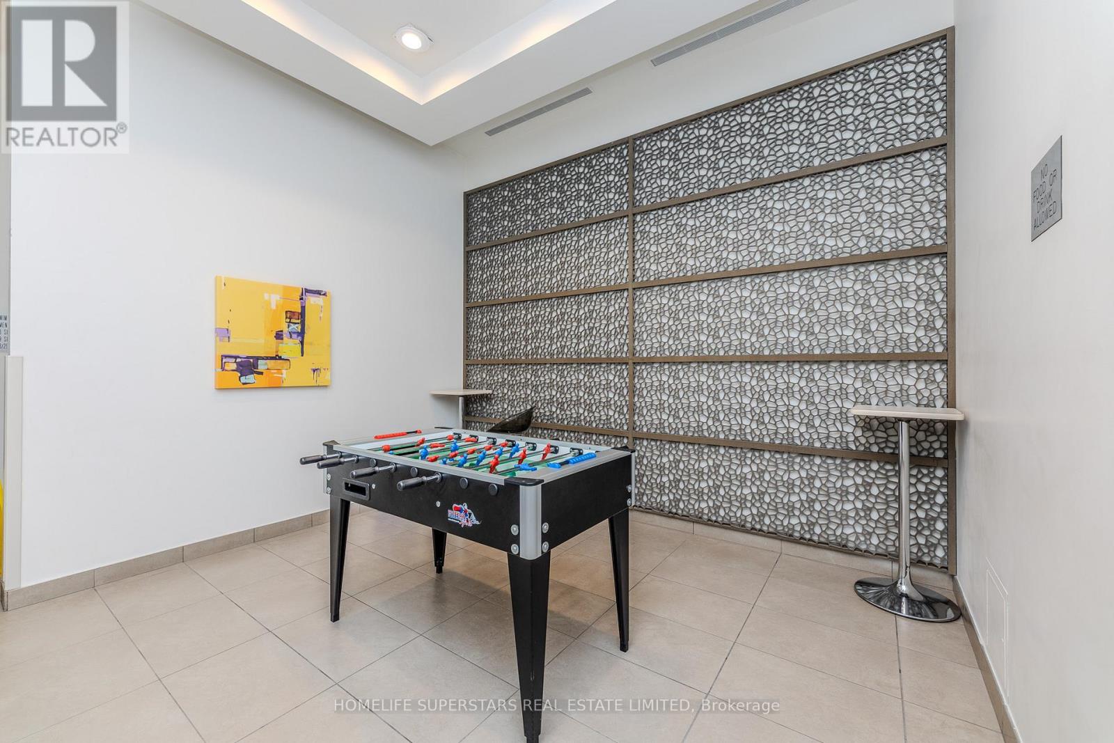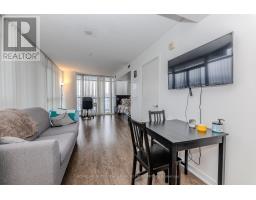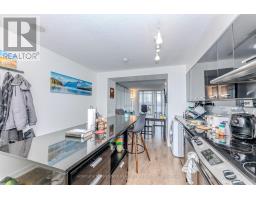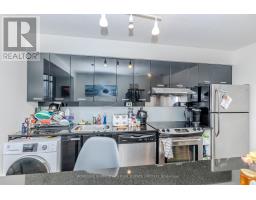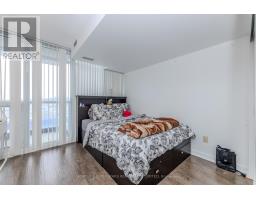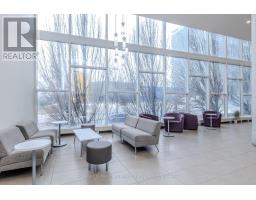601a - 19 Singer Court Toronto, Ontario M2K 0B2
$499,000Maintenance, Insurance, Water, Heat, Common Area Maintenance
$441.32 Monthly
Maintenance, Insurance, Water, Heat, Common Area Maintenance
$441.32 MonthlyA Bright and Modern Condo perfectly designed for city living !!! Rare to find !!! Must See !!!! Open concept this bright corner unit has Abundance of Light , 520 Sq ft ,floor to ceiling windows allowing natural light, with an extensive wrap around balcony offering beautiful unobstructed view, modern eat in kitchen with an expansive stone countertop, a gorgeous Island , laminate flooring throughout, short walk to public transit at your door step! very close to DVP/Hwy 401 , visitor and overnight parking for your guests! Exceptional property manager keeps the myriad of amenities ready for you such as 24-hour concierge, pool, gym, billiards room, cinema, guest suites, karaoke, party room, bbq area ,guest suite ,basket ball and badminton courts, fully loaded gym ,Indoor pool, kids play area, Laundromat, parking spot available in building talk to agent, Endless shopping choices surround you such as Community center, Library , shopping mall, Ikea, Bayview Village, Canadian Tire. One Locker ,ensuite Laundry, Stainless steel Appliances, Click on attachment to view the Amenities list Move in and Enjoy (id:50886)
Property Details
| MLS® Number | C12001456 |
| Property Type | Single Family |
| Community Name | Bayview Village |
| Amenities Near By | Public Transit, Hospital, Place Of Worship, Schools |
| Community Features | Pet Restrictions, Community Centre |
| Features | Balcony, Carpet Free, In Suite Laundry |
| View Type | View |
Building
| Bathroom Total | 1 |
| Amenities | Security/concierge, Exercise Centre, Party Room, Visitor Parking, Storage - Locker |
| Appliances | Dishwasher, Dryer, Microwave, Hood Fan, Stove, Washer, Window Coverings, Refrigerator |
| Cooling Type | Central Air Conditioning |
| Exterior Finish | Concrete |
| Flooring Type | Laminate |
| Heating Fuel | Natural Gas |
| Heating Type | Forced Air |
| Size Interior | 500 - 599 Ft2 |
| Type | Apartment |
Parking
| Underground | |
| Garage |
Land
| Acreage | No |
| Land Amenities | Public Transit, Hospital, Place Of Worship, Schools |
Rooms
| Level | Type | Length | Width | Dimensions |
|---|---|---|---|---|
| Flat | Living Room | 3.02 m | 4.58 m | 3.02 m x 4.58 m |
| Flat | Kitchen | 3.83 m | 3.33 m | 3.83 m x 3.33 m |
| Flat | Dining Room | 3.25 m | 2.75 m | 3.25 m x 2.75 m |
| Flat | Bedroom | 3.05 m | 2.44 m | 3.05 m x 2.44 m |
Contact Us
Contact us for more information
Jagpal Singh Judge
Broker
(416) 471-6963
www.jagpaljudge.ca/
www.facebook.com/jagpal.judge
www.linkedin.com/in/jagpal-judge-55b70854/
102-23 Westmore Drive
Toronto, Ontario M9V 3Y7
(416) 740-4000
(416) 740-8314

