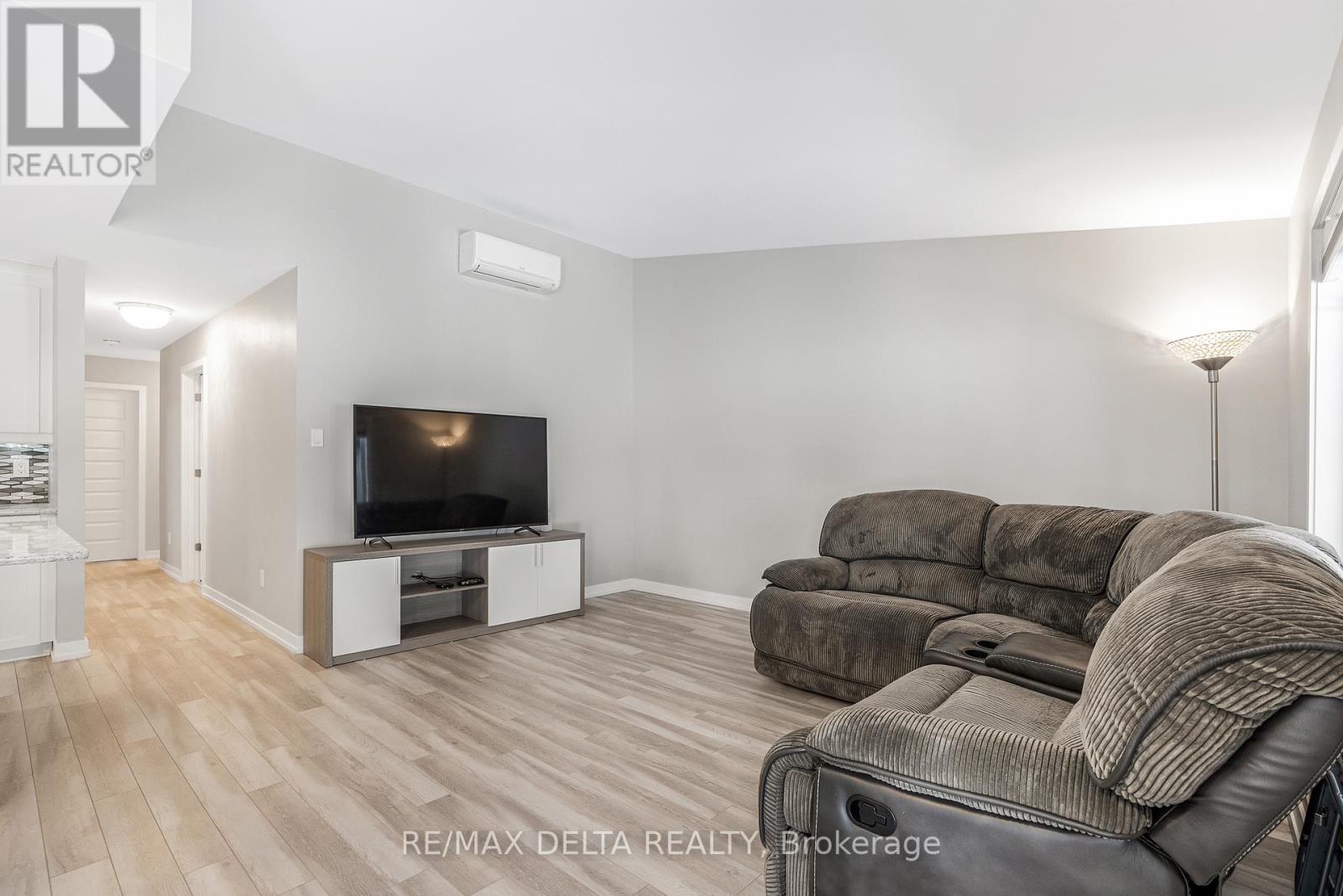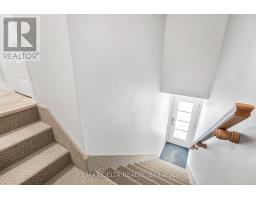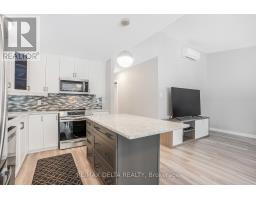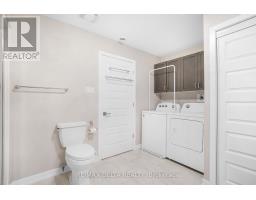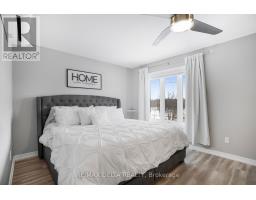296 - 308 Masters Lane Clarence-Rockland, Ontario K4K 0L3
$469,900Maintenance, Common Area Maintenance
$347 Monthly
Maintenance, Common Area Maintenance
$347 MonthlyWelcome to 308 Masters Ln, Unit 296 a stunning second-level corner unit located in the desirable Domaine du Golf, backing onto the 8th hole East of the Rockland Golf Club. This condo features two spacious bedrooms, including a large primary bedroom with a walk-in closet. The adjacent secondary room is versatile, perfect as either a bedroom or a home office.The 4-piece bathroom boasts a wall-to-wall bathtub, a glass-door shower, and is conveniently combined with the laundry area. The open-concept living space seamlessly blends the living room, kitchen, and dining area, creating an inviting and functional layout. The kitchen is equipped with sleek quartz countertops, ample cabinetry, and a modern backsplash, with the added bonus of an extra wall of cabinets for additional storage.For relaxation, enjoy the large enclosed solarium with sunshade blinds, offering a perfect retreat. The condo is also equipped with one heat pump, with 2 heads, including one in the primary bedroom, ensuring year-round comfort.This is an ideal home for those seeking luxury living, just steps away from the serene golf course. Over 40K in upgrades! Condo fees are $347/month. Dont miss out on this exceptional opportunity! (id:50886)
Open House
This property has open houses!
2:00 pm
Ends at:4:00 pm
Property Details
| MLS® Number | X12002758 |
| Property Type | Single Family |
| Community Name | 606 - Town of Rockland |
| Community Features | Pet Restrictions |
| Features | Balcony |
| Parking Space Total | 1 |
Building
| Bathroom Total | 1 |
| Bedrooms Above Ground | 2 |
| Bedrooms Total | 2 |
| Age | 0 To 5 Years |
| Amenities | Visitor Parking |
| Appliances | Water Heater, Water Meter, Intercom, Blinds, Dishwasher, Dryer, Freezer, Hood Fan, Microwave, Stove, Washer, Refrigerator |
| Cooling Type | Wall Unit, Air Exchanger |
| Exterior Finish | Stone, Vinyl Siding |
| Flooring Type | Laminate, Tile |
| Foundation Type | Concrete |
| Heating Fuel | Natural Gas |
| Heating Type | Radiant Heat |
| Size Interior | 1,000 - 1,199 Ft2 |
| Type | Apartment |
Parking
| No Garage |
Land
| Acreage | No |
Rooms
| Level | Type | Length | Width | Dimensions |
|---|---|---|---|---|
| Main Level | Living Room | 3 m | 4.6 m | 3 m x 4.6 m |
| Main Level | Dining Room | 2.8 m | 2.5 m | 2.8 m x 2.5 m |
| Main Level | Kitchen | 3.5 m | 2.5 m | 3.5 m x 2.5 m |
| Main Level | Primary Bedroom | 5.3 m | 3.3 m | 5.3 m x 3.3 m |
| Main Level | Bedroom | 2.5 m | 3 m | 2.5 m x 3 m |
| Main Level | Bathroom | 2.8 m | 4 m | 2.8 m x 4 m |
| Main Level | Solarium | 6 m | 2.3 m | 6 m x 2.3 m |
Contact Us
Contact us for more information
Michel Desnoyers
Broker of Record
www.micheldesnoyers.com/
1863 Laurier St P.o.box 845
Rockland, Ontario K4K 1L5
(343) 765-7653
Marie-Eve Desnoyers
Broker
1863 Laurier St P.o.box 845
Rockland, Ontario K4K 1L5
(343) 765-7653















