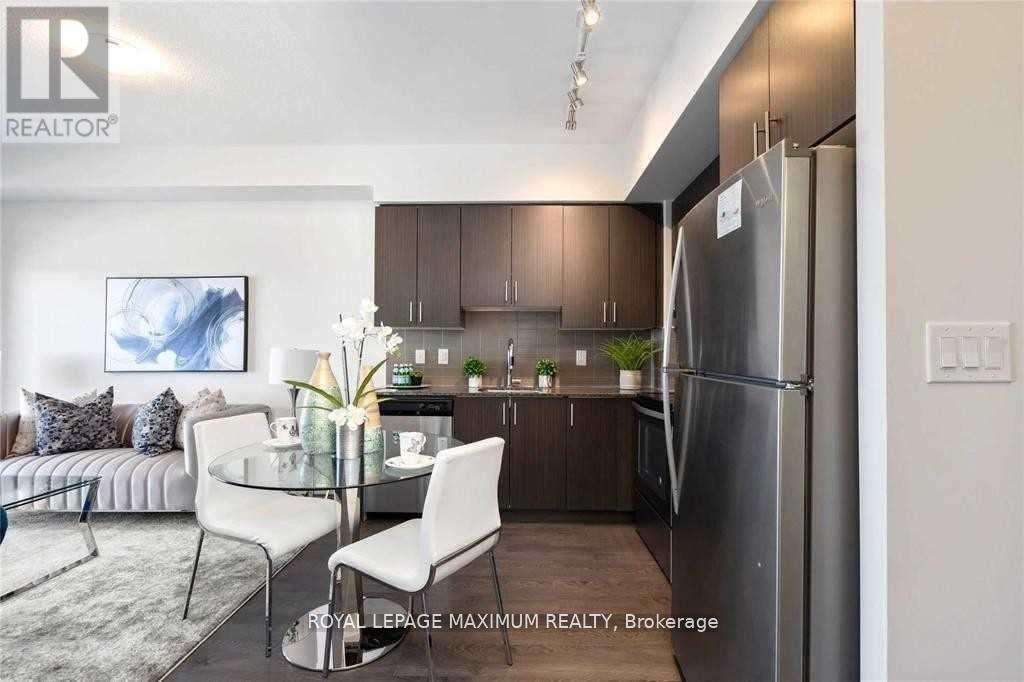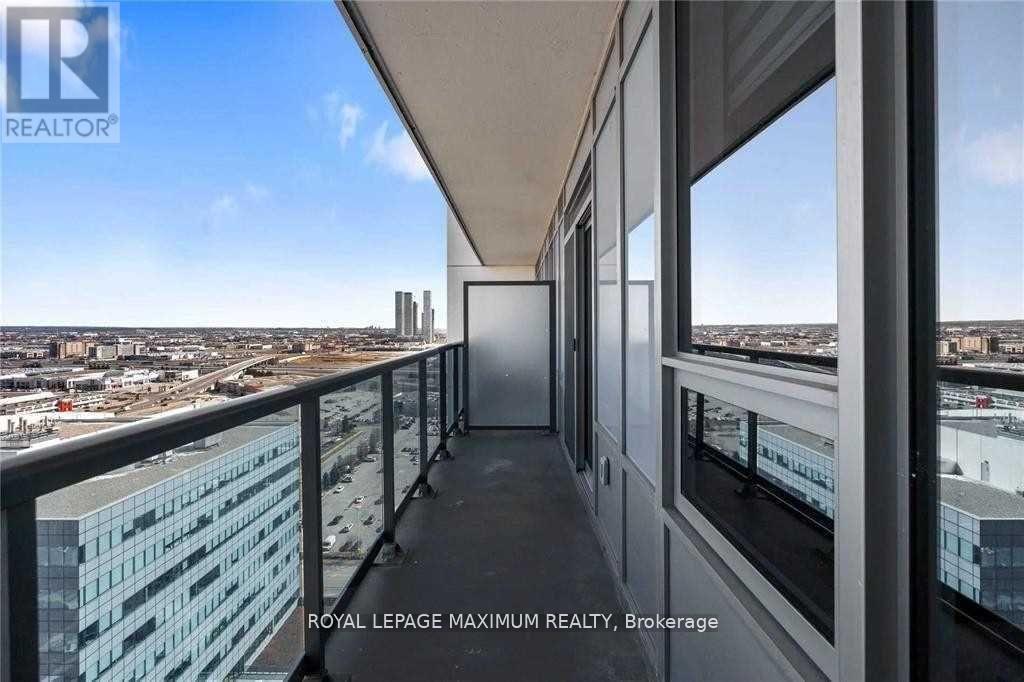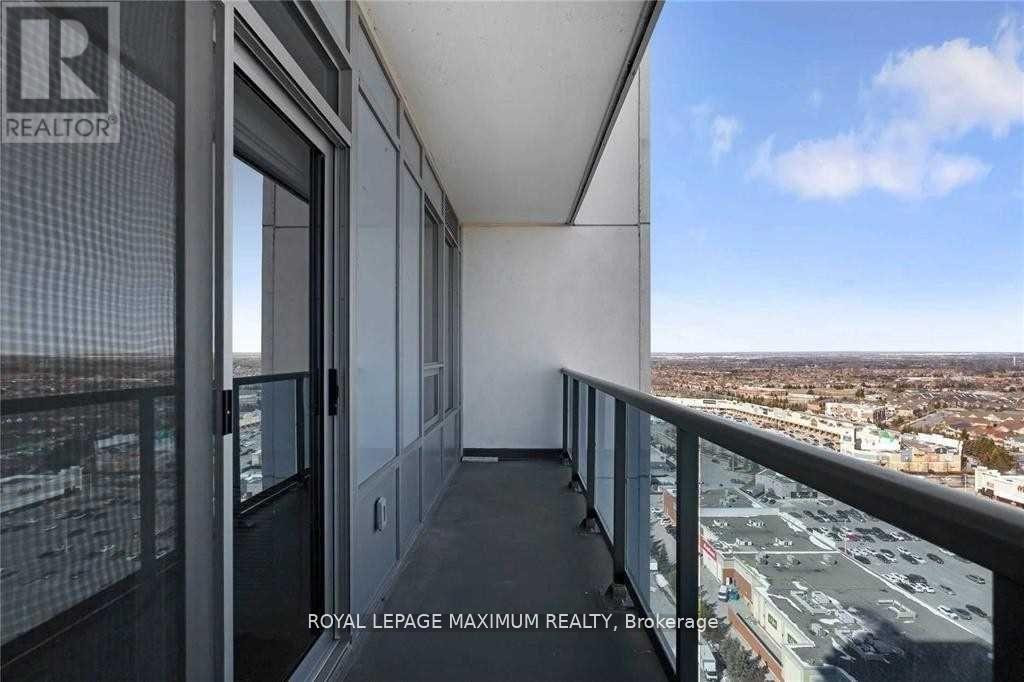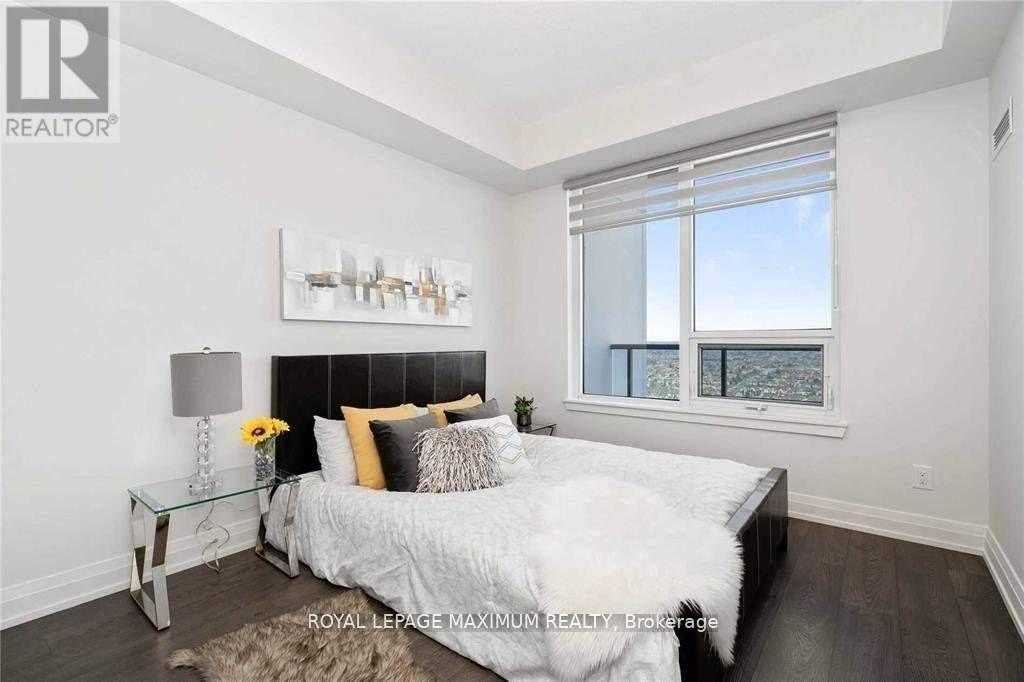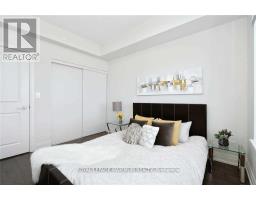2209 - 3700 Highway 7 Road N Vaughan, Ontario L4L 0G8
$2,300 Monthly
This beautifully designed 1-bedroom condo offers a spacious, open-concept layout with modern finishes and a fantastic location. The kitchen is equipped with granite countertops, an under-mount sink, and a stylish subway tile backsplash, making it a perfect space for both cooking and entertaining. The open living area is flooded with natural light, thanks to high ceilings, thanks to high ceilings and double sliding doors that lead to a private balcony. The large bedroom features a double closet for ample storage. Residents of this building enjoy access to a variety of on-site services, including doctors, dentists, pharmacies, opticians, hair and nail salons. Additional building amenities include an indoor pool, a second-floor courtyard, guest suites, and a state-of-the-art gym. Conveniently located just steps away from shops, restaurants, grocery stores, and public transit, this condo offers both comfort and convenience. Don't miss your chance to call this beautiful condo home! (id:50886)
Property Details
| MLS® Number | N12005614 |
| Property Type | Single Family |
| Community Name | Vaughan Corporate Centre |
| Community Features | Pet Restrictions |
| Features | Balcony, Carpet Free |
| Parking Space Total | 1 |
Building
| Bathroom Total | 1 |
| Bedrooms Above Ground | 1 |
| Bedrooms Total | 1 |
| Amenities | Security/concierge, Exercise Centre, Recreation Centre, Visitor Parking |
| Appliances | Dishwasher, Dryer, Stove, Washer, Window Coverings, Refrigerator |
| Cooling Type | Central Air Conditioning |
| Exterior Finish | Concrete |
| Flooring Type | Laminate, Ceramic |
| Heating Fuel | Natural Gas |
| Heating Type | Forced Air |
| Size Interior | 500 - 599 Ft2 |
| Type | Apartment |
Parking
| Underground | |
| Garage | |
| Inside Entry |
Land
| Acreage | No |
Rooms
| Level | Type | Length | Width | Dimensions |
|---|---|---|---|---|
| Main Level | Eating Area | 3.05 m | 3.55 m | 3.05 m x 3.55 m |
| Main Level | Kitchen | 5.36 m | 3.05 m | 5.36 m x 3.05 m |
| Main Level | Living Room | 5.36 m | 3.05 m | 5.36 m x 3.05 m |
| Main Level | Primary Bedroom | 3.35 m | 3.48 m | 3.35 m x 3.48 m |
| Main Level | Bathroom | Measurements not available |
Contact Us
Contact us for more information
Sara Lauro
Salesperson
saralauro.royallepage.ca/
www.facebook.com/saralaurorealtor
www.linkedin.com/in/saralaurorealtor
7694 Islington Avenue, 2nd Floor
Vaughan, Ontario L4L 1W3
(416) 324-2626
(905) 856-9030
www.royallepagemaximum.ca






