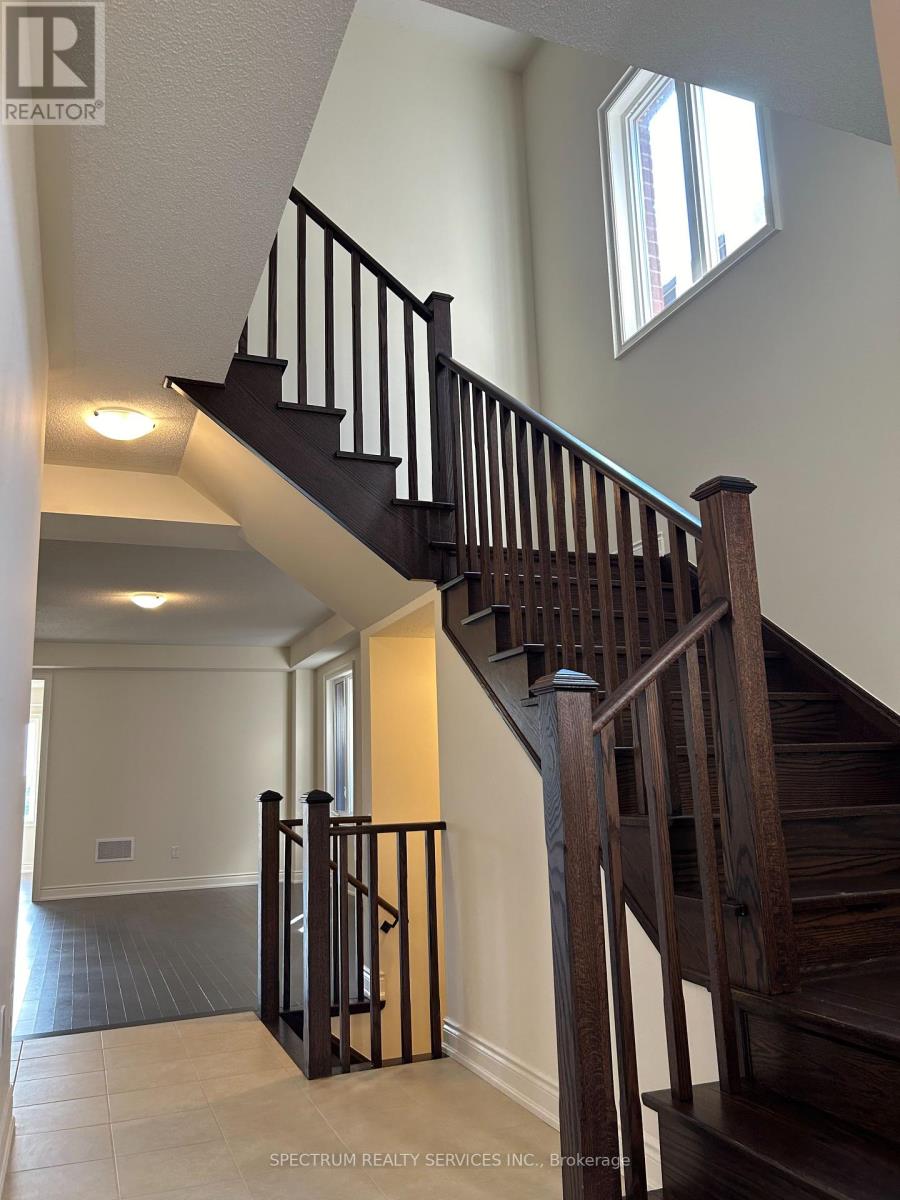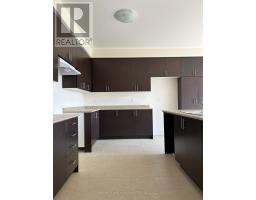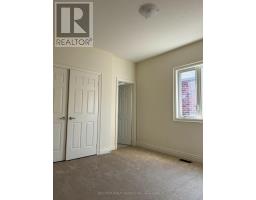144 Bloomfield Crescent Cambridge, Ontario N1T 0G5
5 Bedroom
5 Bathroom
3,000 - 3,500 ft2
Forced Air
$1,259,900
Newly Built Starlane Hazelglenn Preston 5, Elev 2, Featuring 5 Bedrooms, 5 Bathrooms, 9ft Ceilings on 1st & 2nd Floor, Hardwood Staircase, Hardwood Flooring In Family, Living/Dining and Library, Breakfast Bar, Sunken Laundry Room, Deck, Walkout Basement With Oversized Windows. (id:50886)
Property Details
| MLS® Number | X12005524 |
| Property Type | Single Family |
| Amenities Near By | Park, Place Of Worship, Public Transit, Schools |
| Parking Space Total | 4 |
Building
| Bathroom Total | 5 |
| Bedrooms Above Ground | 5 |
| Bedrooms Total | 5 |
| Age | New Building |
| Amenities | Fireplace(s) |
| Basement Development | Unfinished |
| Basement Features | Walk Out |
| Basement Type | N/a (unfinished) |
| Construction Style Attachment | Detached |
| Exterior Finish | Brick, Stone |
| Fire Protection | Alarm System, Smoke Detectors |
| Foundation Type | Concrete |
| Half Bath Total | 1 |
| Heating Fuel | Natural Gas |
| Heating Type | Forced Air |
| Stories Total | 2 |
| Size Interior | 3,000 - 3,500 Ft2 |
| Type | House |
| Utility Water | Municipal Water, Drilled Well |
Parking
| Attached Garage | |
| Garage |
Land
| Acreage | No |
| Land Amenities | Park, Place Of Worship, Public Transit, Schools |
| Sewer | Sanitary Sewer |
| Size Depth | 108 Ft ,3 In |
| Size Frontage | 36 Ft |
| Size Irregular | 36 X 108.3 Ft |
| Size Total Text | 36 X 108.3 Ft |
Rooms
| Level | Type | Length | Width | Dimensions |
|---|---|---|---|---|
| Second Level | Bedroom 5 | 3.65 m | 3.35 m | 3.65 m x 3.35 m |
| Second Level | Bedroom | 5.18 m | 4.26 m | 5.18 m x 4.26 m |
| Second Level | Bedroom 2 | 3.96 m | 3.04 m | 3.96 m x 3.04 m |
| Second Level | Bedroom 3 | 3.65 m | 3.35 m | 3.65 m x 3.35 m |
| Second Level | Bedroom 4 | 3.96 m | 2.74 m | 3.96 m x 2.74 m |
| Main Level | Living Room | 6.09 m | 4.26 m | 6.09 m x 4.26 m |
| Main Level | Eating Area | 3.96 m | 3.04 m | 3.96 m x 3.04 m |
| Main Level | Family Room | 4.26 m | 4.26 m | 4.26 m x 4.26 m |
| Main Level | Kitchen | 3.96 m | 3.04 m | 3.96 m x 3.04 m |
| Main Level | Library | 3.35 m | 2.74 m | 3.35 m x 2.74 m |
| Main Level | Bathroom | Measurements not available |
https://www.realtor.ca/real-estate/27992111/144-bloomfield-crescent-cambridge
Contact Us
Contact us for more information
Christine Burns
Salesperson
Spectrum Realty Services Inc.
8400 Jane St., Unit 9
Concord, Ontario L4K 4L8
8400 Jane St., Unit 9
Concord, Ontario L4K 4L8
(416) 736-6500
(416) 736-9766
www.spectrumrealtyservices.com/

































