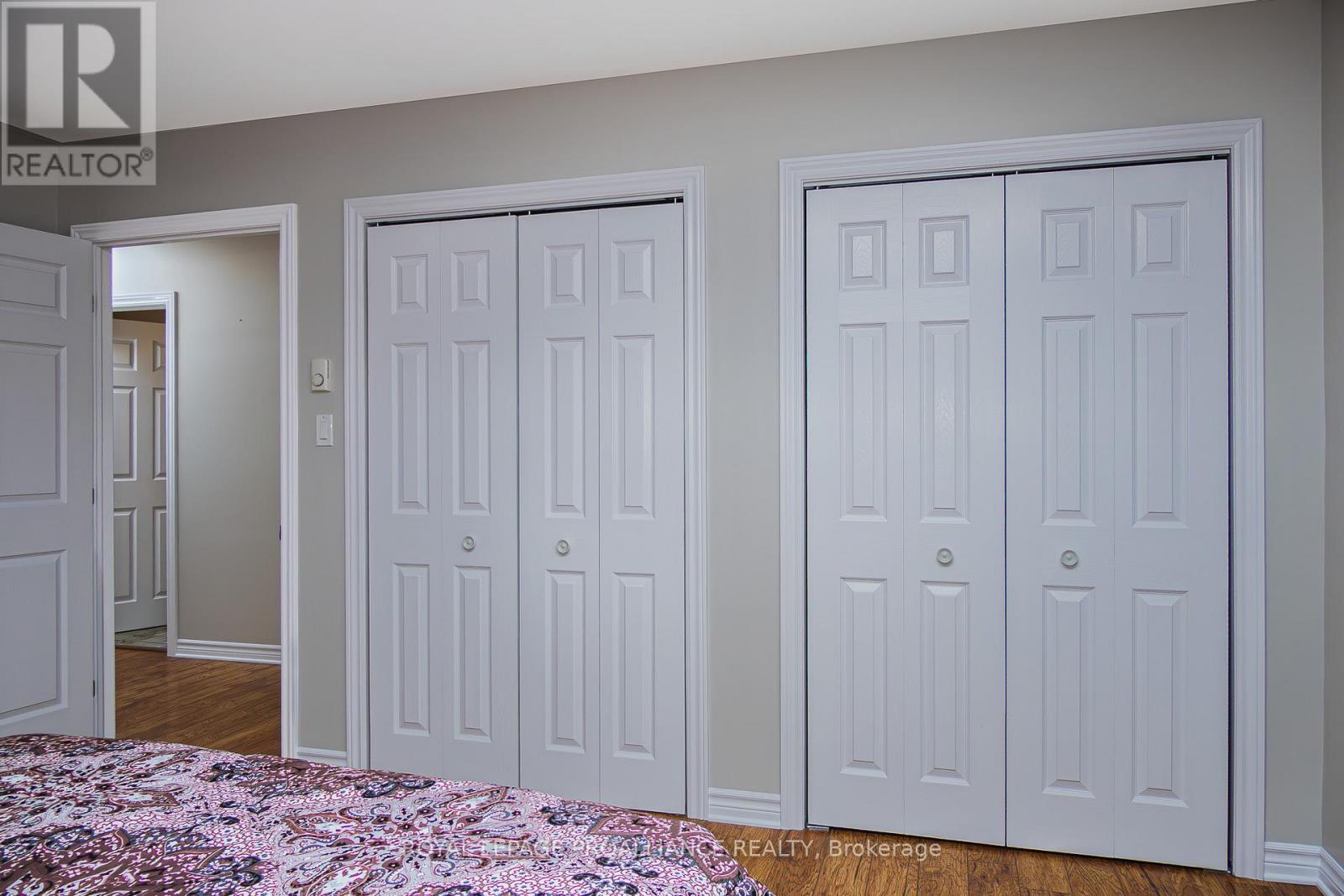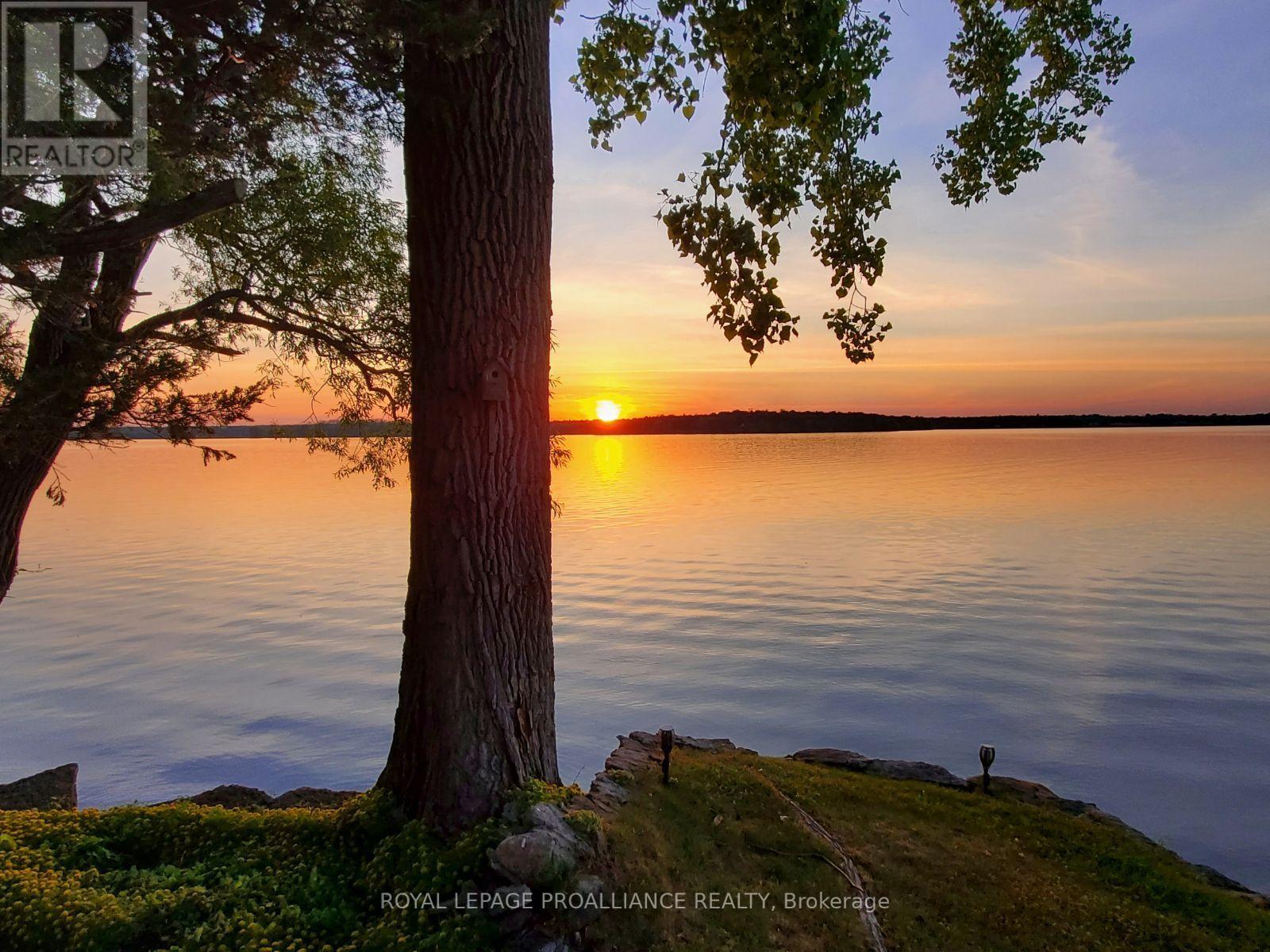541g South Shore Road Greater Napanee, Ontario K7R 3K7
$799,900
This charming 13-year-old waterfront bungalow offers breathtaking sunset and sunrise views, with 191 feet of private shoreline at the end of a peaceful laneway. The open-concept layout seamlessly combines the kitchen, living, and dining areas, creating a spacious environment perfect for both relaxation and entertaining. Every window boasts stunning water views, enhancing the home's appeal. The cozy living room features a propane fireplace and is carpet-free. Two generous bedrooms, each with double closets, provide ample storage. The kitchen is equipped with all the essentials, including a dishwasher, double sink, and sliding doors that open to a wrap-around deck ideal for enjoying the outdoors. Outside, you'll find a level lot, a pebble beach, and a boat launch. The property includes a permanent dock with a roll-out extension for easy water access, plus a rare boat house at the waters edge. A split heat/AC pump ensures economical heating and cooling, with backup electric baseboard heat and a gas fireplace. This property makes for a perfect year-round home or a fantastic short-term rental opportunity on Hay Bay, which connects to the Bay of Quinte. Area offers great Short term rental opportunites. (id:50886)
Property Details
| MLS® Number | X12006229 |
| Property Type | Single Family |
| Community Name | 58 - Greater Napanee |
| Community Features | Fishing |
| Easement | Unknown |
| Equipment Type | Water Heater - Electric, Propane Tank |
| Features | Wooded Area, Irregular Lot Size, Flat Site, Dry |
| Parking Space Total | 5 |
| Rental Equipment Type | Water Heater - Electric, Propane Tank |
| Structure | Deck, Shed, Boathouse, Dock |
| View Type | View Of Water, Direct Water View |
| Water Front Type | Waterfront |
Building
| Bathroom Total | 1 |
| Bedrooms Above Ground | 2 |
| Bedrooms Total | 2 |
| Age | 6 To 15 Years |
| Amenities | Fireplace(s) |
| Appliances | Water Purifier, Water Softener, Water Treatment, Dishwasher, Dryer, Microwave, Stove, Washer, Refrigerator |
| Architectural Style | Bungalow |
| Construction Status | Insulation Upgraded |
| Construction Style Attachment | Detached |
| Cooling Type | Wall Unit |
| Exterior Finish | Vinyl Siding |
| Fire Protection | Smoke Detectors |
| Fireplace Present | Yes |
| Fireplace Total | 1 |
| Heating Fuel | Electric |
| Heating Type | Heat Pump |
| Stories Total | 1 |
| Size Interior | 1,100 - 1,500 Ft2 |
| Type | House |
| Utility Water | Drilled Well |
Parking
| No Garage |
Land
| Access Type | Private Road, Private Docking |
| Acreage | No |
| Fence Type | Partially Fenced |
| Sewer | Septic System |
| Size Depth | 99 Ft |
| Size Frontage | 206 Ft |
| Size Irregular | 206 X 99 Ft |
| Size Total Text | 206 X 99 Ft|under 1/2 Acre |
| Zoning Description | Sr, Ep |
Rooms
| Level | Type | Length | Width | Dimensions |
|---|---|---|---|---|
| Main Level | Kitchen | 3.6 m | 2.96 m | 3.6 m x 2.96 m |
| Main Level | Dining Room | 3.43 m | 1.53 m | 3.43 m x 1.53 m |
| Main Level | Living Room | 7.82 m | 3.82 m | 7.82 m x 3.82 m |
| Main Level | Bedroom | 3.64 m | 4.43 m | 3.64 m x 4.43 m |
| Main Level | Bedroom | 3.65 m | 4.38 m | 3.65 m x 4.38 m |
| Main Level | Laundry Room | 3.65 m | 1.78 m | 3.65 m x 1.78 m |
| Main Level | Foyer | 1.04 m | 1.54 m | 1.04 m x 1.54 m |
Utilities
| Electricity Connected | Connected |
Contact Us
Contact us for more information
Nikki Lafferty
Broker
www.laffertygroup.ca/
www.facebook.com/TheLaffertyGroupRoyalLePage/
(613) 394-4837
(613) 394-2897



















































