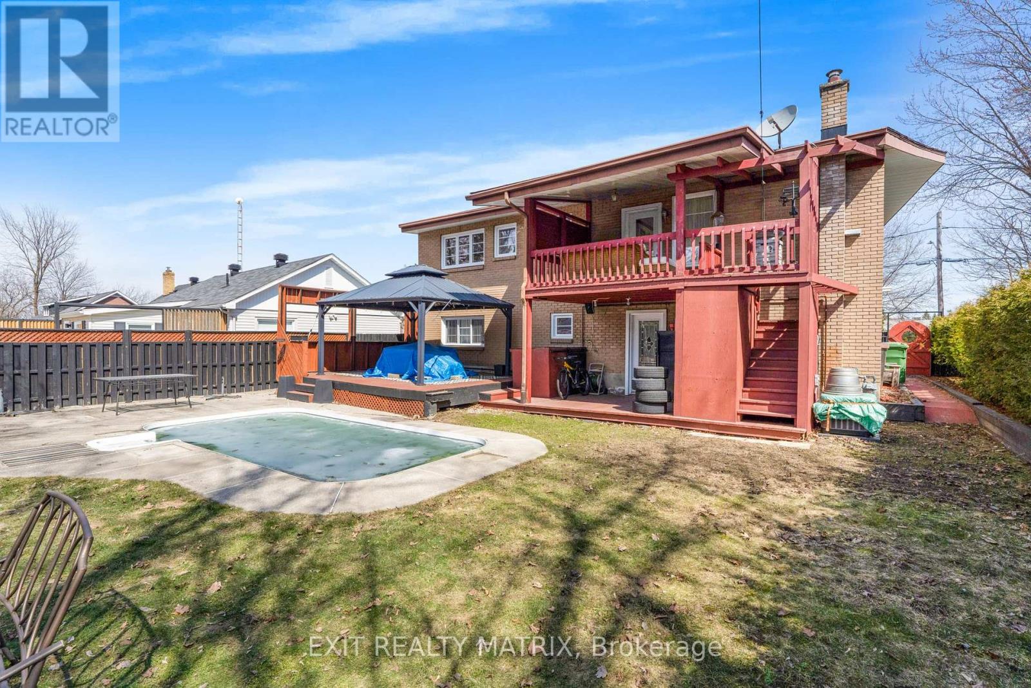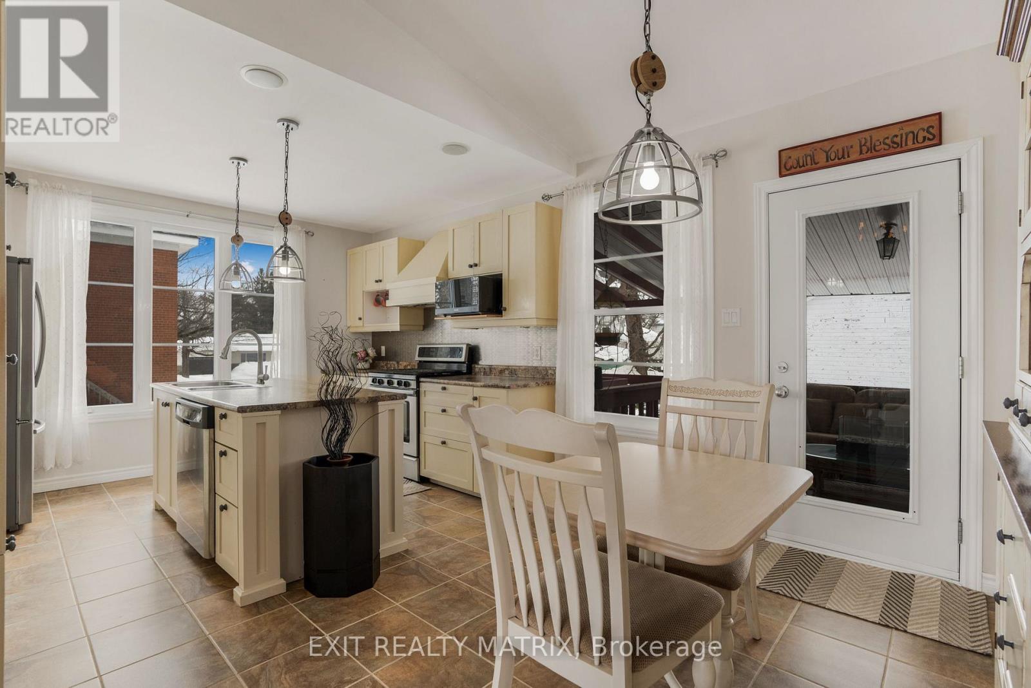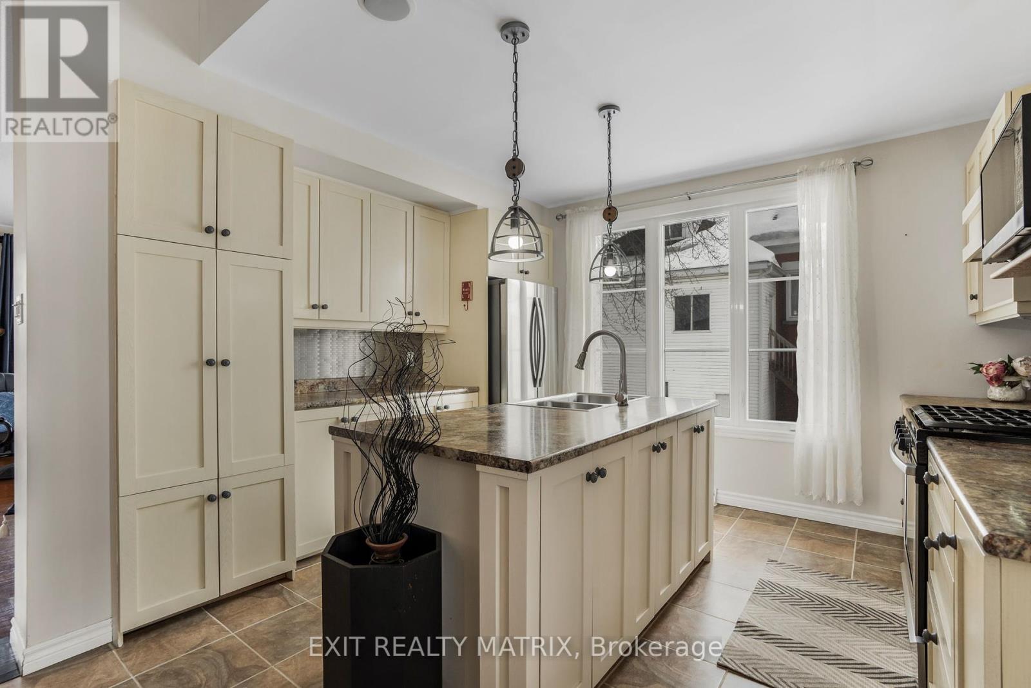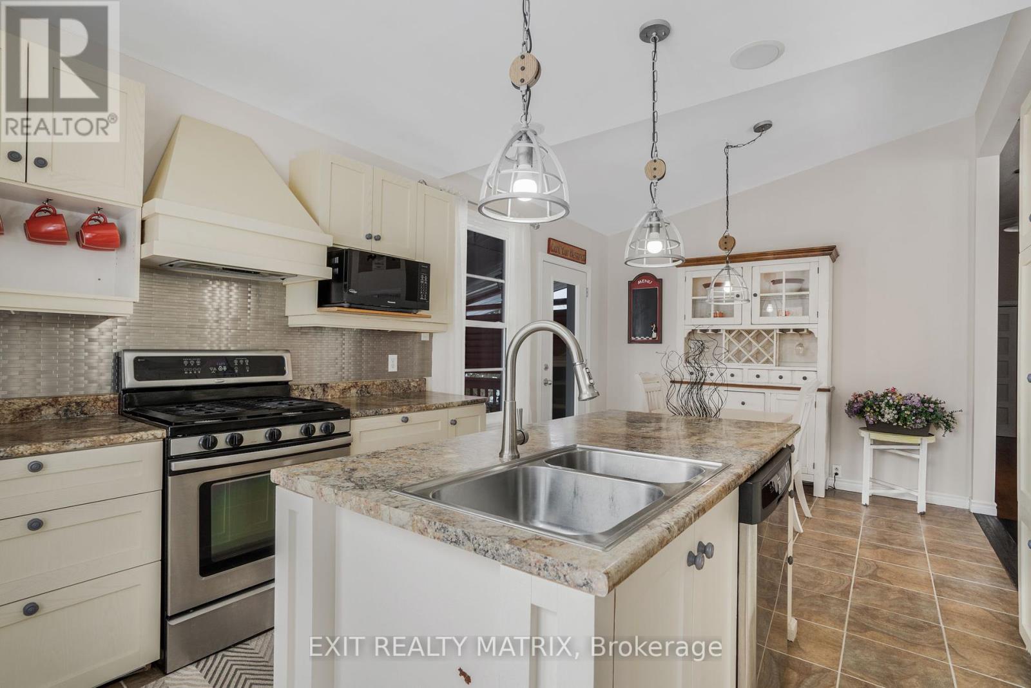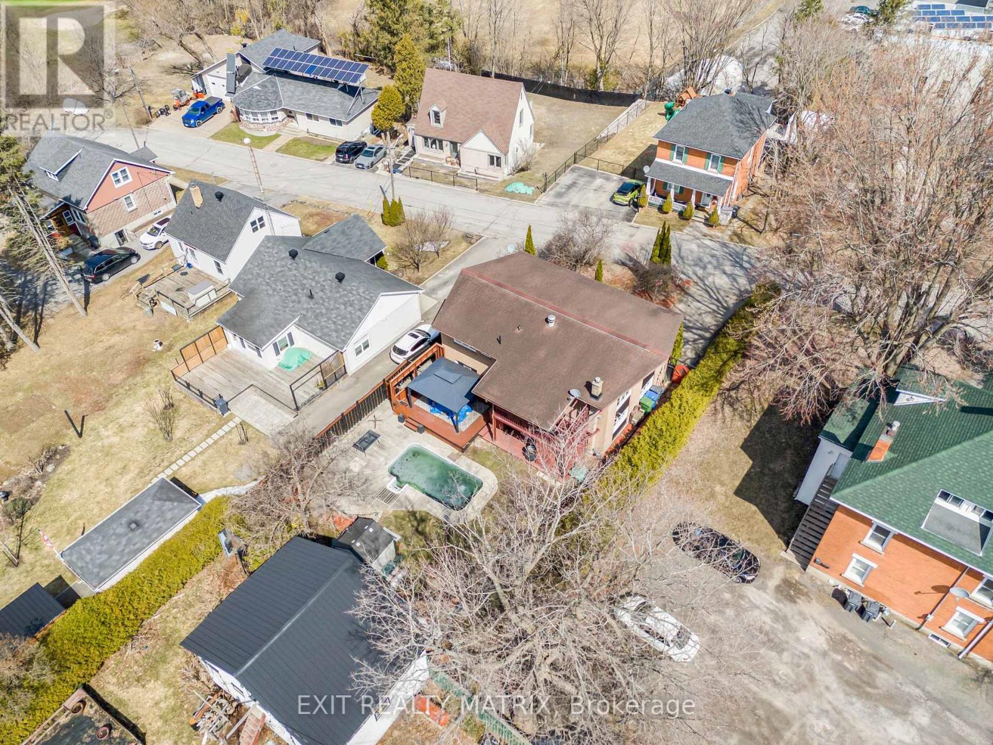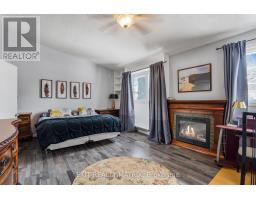28 Mill Entrance Street Hawkesbury, Ontario K6A 2L2
$524,900
Located on a quiet street , this stunning high ranch bungalow is a great a family home. With lots of natural light, the living room flows well into the functional kitchen. With ample cabinets, plenty of counter space, a center island, stainless appliances , an adjacent dining area and access to a covered back deck. A spacious primary bedroom along with a second bedroom, full bath with soaker tub and separate shower complete the main level. A fully finished basement, that could easily be converted into an in law apartment, with a family room and den area, 2 additional bedrooms, a second bathroom with walk in shower and a separate laundry room with plenty of space for crafting. Easy access to the backyard, patio area and inground heated pool where summer family memories will be made. Book a private visit today! (id:50886)
Property Details
| MLS® Number | X12006382 |
| Property Type | Single Family |
| Community Name | 612 - Hawkesbury |
| Parking Space Total | 4 |
| Pool Type | Inground Pool |
| Structure | Shed |
Building
| Bathroom Total | 2 |
| Bedrooms Above Ground | 2 |
| Bedrooms Below Ground | 2 |
| Bedrooms Total | 4 |
| Amenities | Fireplace(s) |
| Appliances | Water Heater, Water Meter, Dishwasher, Hood Fan, Storage Shed, Stove, Refrigerator |
| Architectural Style | Raised Bungalow |
| Basement Development | Finished |
| Basement Features | Walk Out |
| Basement Type | N/a (finished) |
| Construction Style Attachment | Detached |
| Cooling Type | Central Air Conditioning |
| Exterior Finish | Brick |
| Fireplace Present | Yes |
| Foundation Type | Block |
| Heating Fuel | Natural Gas |
| Heating Type | Forced Air |
| Stories Total | 1 |
| Size Interior | 1,100 - 1,500 Ft2 |
| Type | House |
| Utility Water | Municipal Water |
Parking
| No Garage |
Land
| Acreage | No |
| Sewer | Sanitary Sewer |
| Size Depth | 123 Ft ,9 In |
| Size Frontage | 61 Ft ,2 In |
| Size Irregular | 61.2 X 123.8 Ft |
| Size Total Text | 61.2 X 123.8 Ft |
Rooms
| Level | Type | Length | Width | Dimensions |
|---|---|---|---|---|
| Lower Level | Family Room | 5.9 m | 2.81 m | 5.9 m x 2.81 m |
| Lower Level | Den | 3.36 m | 2.81 m | 3.36 m x 2.81 m |
| Lower Level | Laundry Room | 3.81 m | 2.97 m | 3.81 m x 2.97 m |
| Lower Level | Bathroom | 3.26 m | 1.7 m | 3.26 m x 1.7 m |
| Main Level | Kitchen | 3.79 m | 3.6 m | 3.79 m x 3.6 m |
| Main Level | Living Room | 4.352 m | 3.5 m | 4.352 m x 3.5 m |
| Main Level | Primary Bedroom | 3.99 m | 6.33 m | 3.99 m x 6.33 m |
| Main Level | Bedroom 2 | 3.2 m | 3.01 m | 3.2 m x 3.01 m |
| Main Level | Bathroom | 3.77 m | 3.2 m | 3.77 m x 3.2 m |
https://www.realtor.ca/real-estate/27994038/28-mill-entrance-street-hawkesbury-612-hawkesbury
Contact Us
Contact us for more information
Tanya Myre
Broker
www.youtube.com/embed/lETWiMtZk4g
87 John Street
Hawkesbury, Ontario K6A 1Y1
(613) 632-0707
(613) 632-3420



