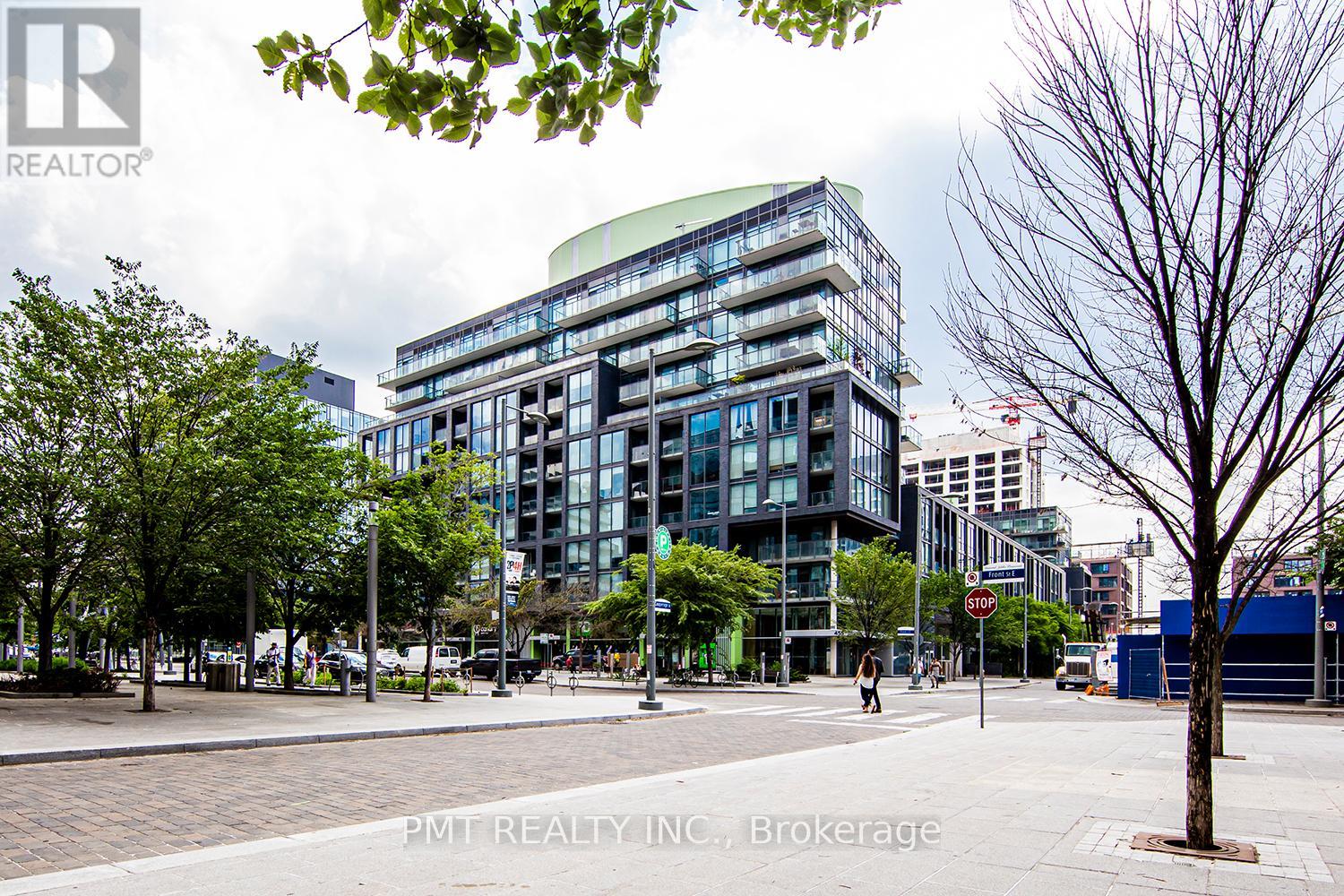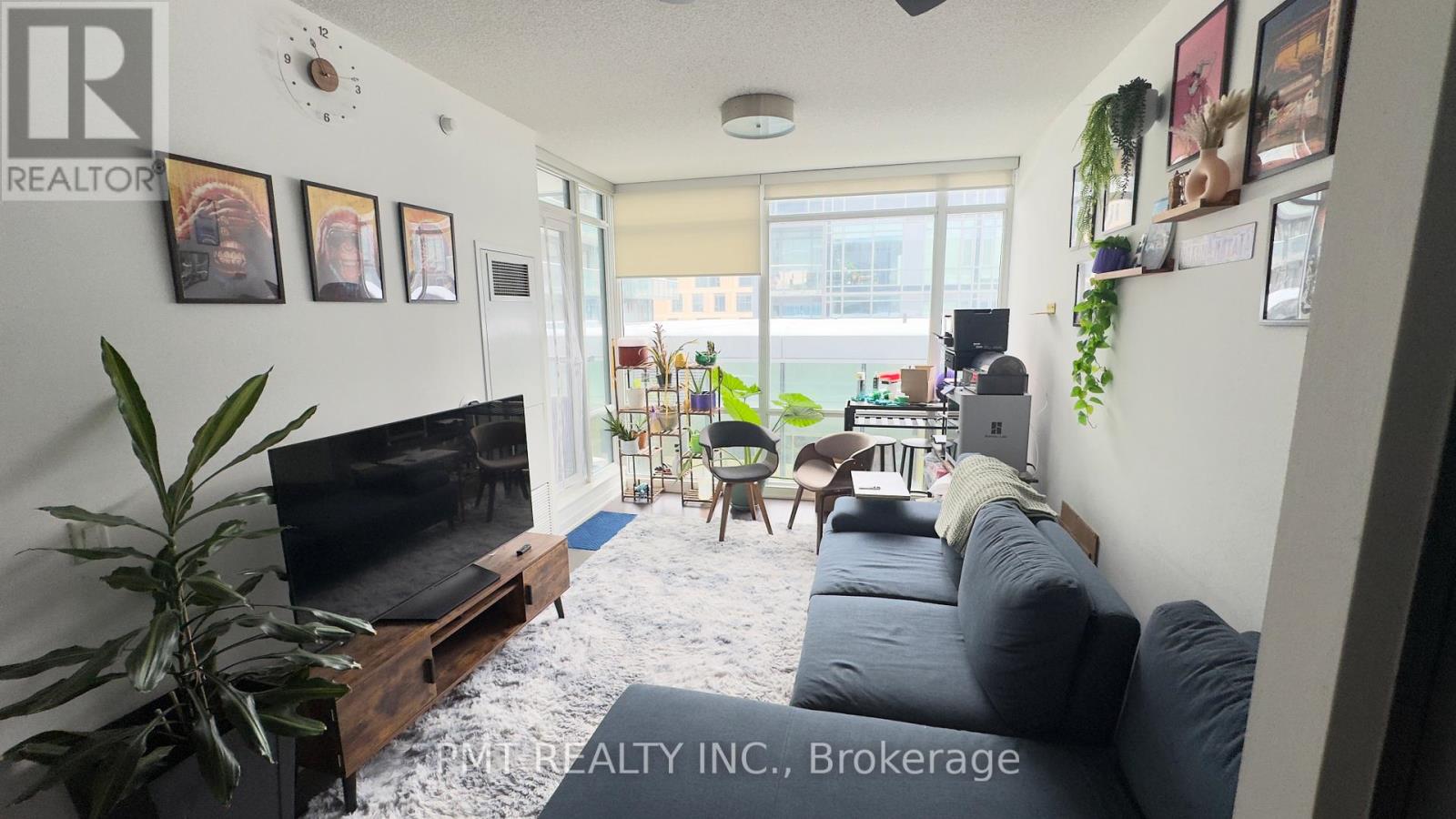S301 - 455 Front Street E Toronto, Ontario M5A 0G2
$2,100 Monthly
Welcome to unit #S301 at 455 Front St E, a stylish and fully furnished 1-bedroom, 1-bathroom condo in the heart of Toronto's vibrant and highly sought-after St. Lawrence Market neighborhood. This move-in-ready unit boasts a bright and spacious layout with modern finishes throughout, offering comfort and convenience in one of the city's most dynamic locations. The open-concept living and dining area is perfect for entertaining or relaxing, while the well-appointed kitchen is complete with sleek appliances and ample counter space. The generously sized bedroom features plenty of natural light and a spacious closet. Residents of 455 Front St E enjoy exceptional building amenities, including a well-equipped fitness center, rooftop terrace with stunning views, and a welcoming lobby. The neighborhood is a perfect blend of old-world charm and modern urban living, with easy access to top dining, shopping, and entertainment options, including the St. Lawrence Market, Distillery District, and the iconic Waterfront. With excellent transit options just steps away, this unit offers a perfect opportunity for those seeking a stylish and convenient urban lifestyle. (id:50886)
Property Details
| MLS® Number | C12002937 |
| Property Type | Single Family |
| Community Name | Waterfront Communities C8 |
| Community Features | Pet Restrictions |
| Features | Balcony, In Suite Laundry |
Building
| Bathroom Total | 1 |
| Bedrooms Above Ground | 1 |
| Bedrooms Total | 1 |
| Appliances | Dishwasher, Dryer, Microwave, Stove, Washer, Refrigerator |
| Cooling Type | Central Air Conditioning |
| Exterior Finish | Concrete |
| Flooring Type | Hardwood |
| Heating Fuel | Natural Gas |
| Heating Type | Forced Air |
| Size Interior | 500 - 599 Ft2 |
| Type | Apartment |
Parking
| Underground | |
| Garage |
Land
| Acreage | No |
Rooms
| Level | Type | Length | Width | Dimensions |
|---|---|---|---|---|
| Flat | Living Room | 6.74 m | 3.38 m | 6.74 m x 3.38 m |
| Flat | Dining Room | 6.74 m | 3.38 m | 6.74 m x 3.38 m |
| Flat | Kitchen | 6.74 m | 3.38 m | 6.74 m x 3.38 m |
| Flat | Bedroom | 3.69 m | 2.71 m | 3.69 m x 2.71 m |
Contact Us
Contact us for more information
Justin Bailey
Salesperson
457 Richmond St West #100
Toronto, Ontario M5V 1X9
(416) 284-1216
www.pmtrealty.ca/





















