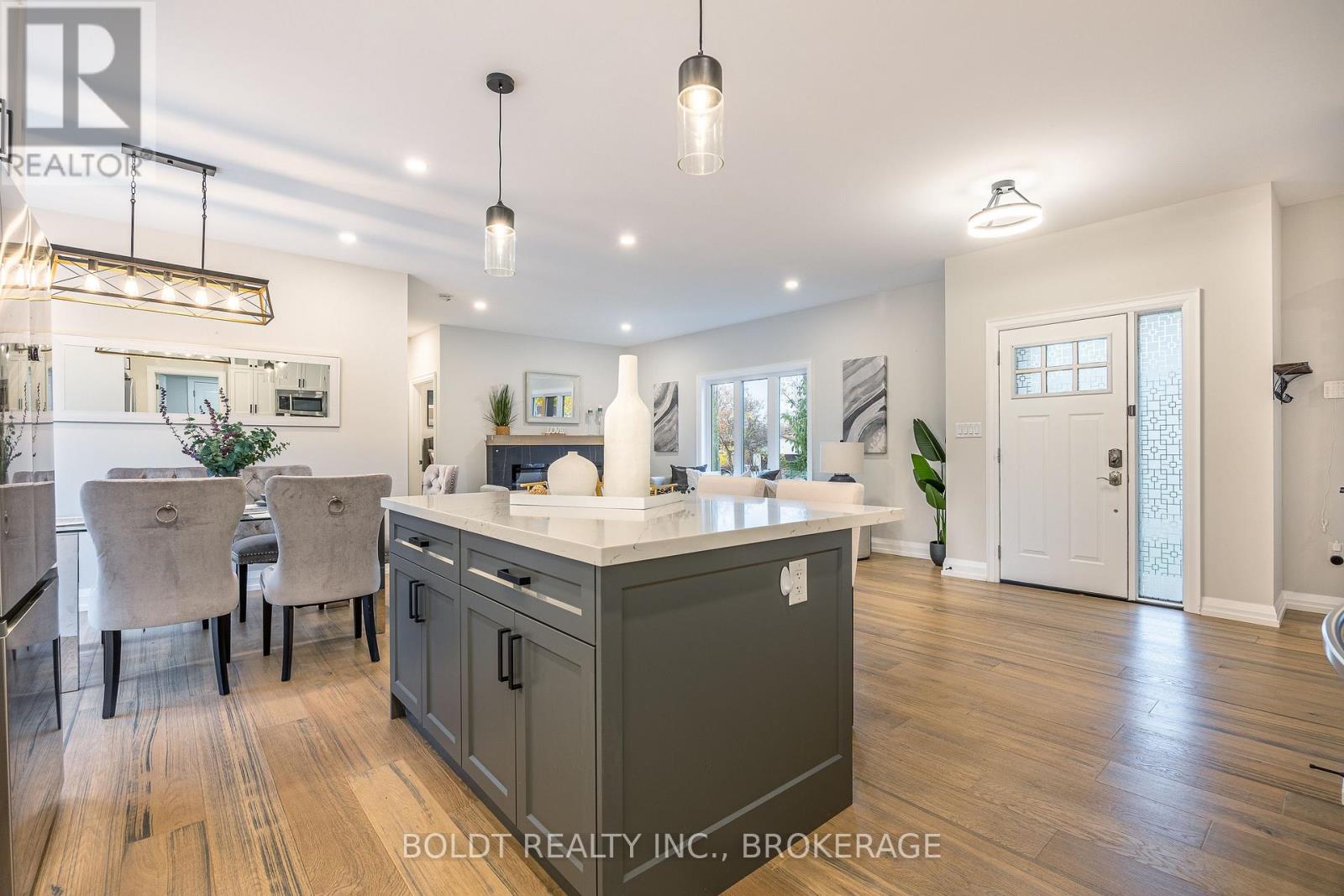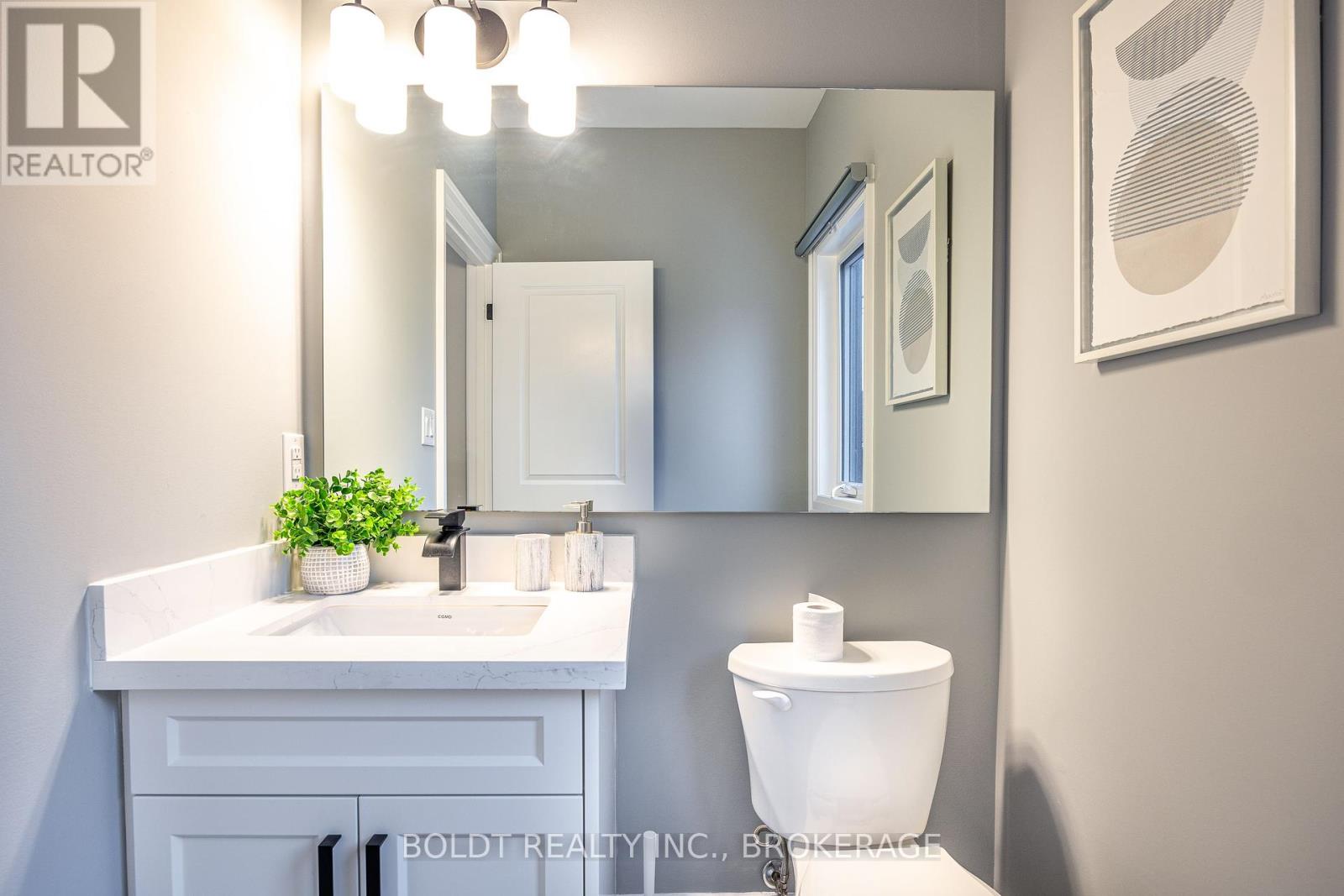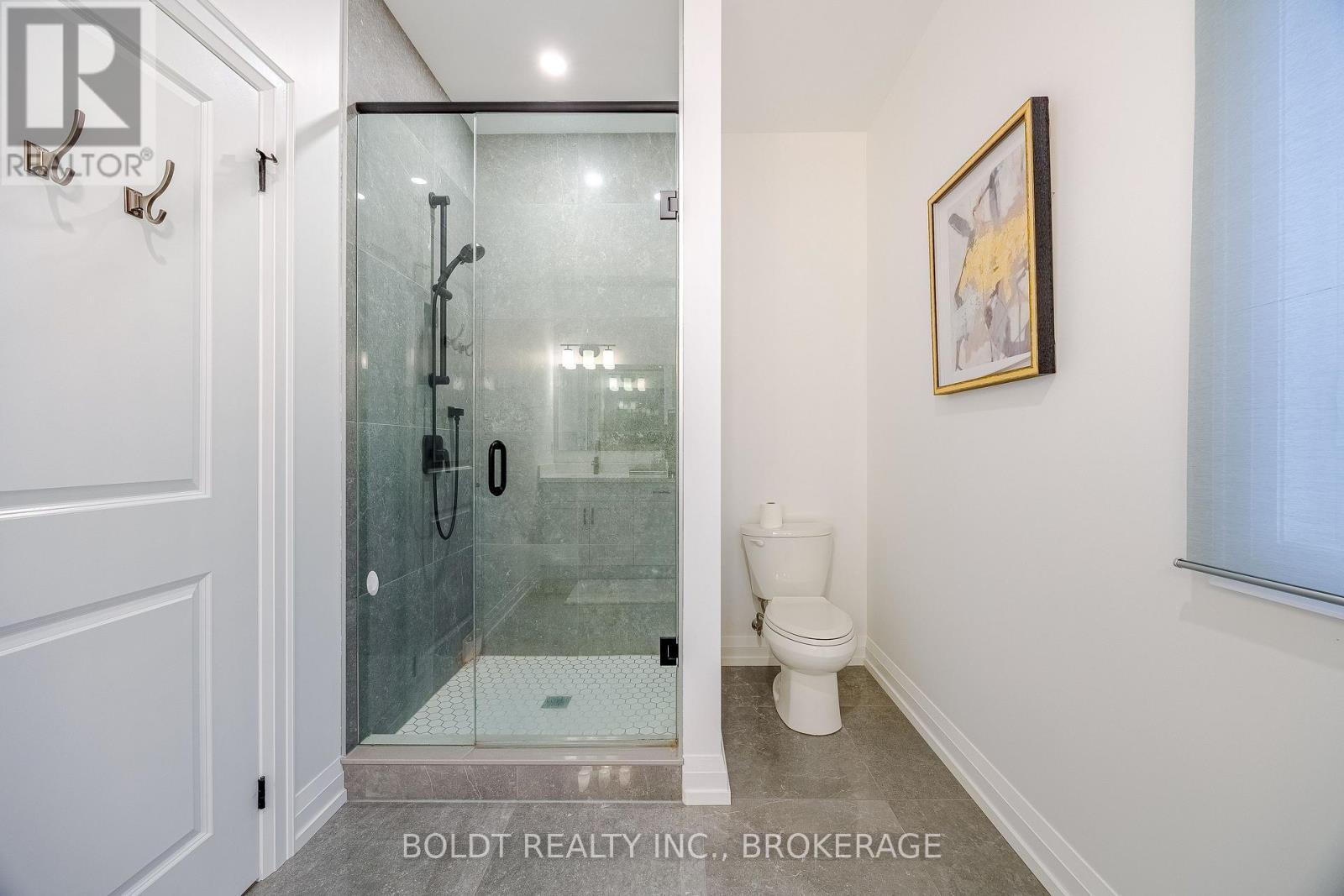47 Roland Street St. Catharines, Ontario L2S 2B8
$998,000
Welcome to 47 Roland Street, situated in the highly sought-after Western Hill. This impressive 3-year-old 2-storey offers spacious, high-end living. The main floor showcases an open-concept design with engineered hardwood flooring throughout. The kitchen features quartz countertops, a matching backsplash, a large island, and ample storage, seamlessly connecting to the dining room, which opens to a fenced backyard complete with a deck perfect for morning coffee. The inviting living room is enhanced by an elegant electric fireplace. The main floor also includes a luxurious primary suite with a walk-in closet and a 5-piece ensuite with double sinks, a quartz vanity, and a custom glass and tile shower. Additional main-level conveniences include a 2-piece powder room, a laundry room, and a mudroom with inside access to the double garage. The upper-level loft offers two additional bedrooms, a cozy study area, and a 4-piece bathroom. The fully finished basement, accessible through a separate entrance, features a spacious recreation room, an extra bedroom, a 4-piece bathroom, and a cold cellar. This exceptional property is ideally located near highway access, the Go-Train station, a hospital, sports fields, schools, and shopping. Don't miss your chance to own this outstanding home! (id:50886)
Property Details
| MLS® Number | X12008308 |
| Property Type | Single Family |
| Community Name | 458 - Western Hill |
| Amenities Near By | Schools, Public Transit, Park, Hospital |
| Features | Carpet Free |
| Parking Space Total | 6 |
| Structure | Deck, Porch |
Building
| Bathroom Total | 4 |
| Bedrooms Above Ground | 3 |
| Bedrooms Total | 3 |
| Age | 0 To 5 Years |
| Amenities | Fireplace(s) |
| Appliances | Garage Door Opener Remote(s), Central Vacuum, Water Purifier, Dishwasher, Dryer, Stove, Washer, Refrigerator |
| Basement Development | Finished |
| Basement Features | Separate Entrance |
| Basement Type | N/a (finished) |
| Construction Style Attachment | Detached |
| Cooling Type | Central Air Conditioning |
| Exterior Finish | Stucco, Stone |
| Fireplace Present | Yes |
| Fireplace Total | 1 |
| Foundation Type | Poured Concrete |
| Half Bath Total | 1 |
| Heating Fuel | Natural Gas |
| Heating Type | Forced Air |
| Stories Total | 2 |
| Size Interior | 1,500 - 2,000 Ft2 |
| Type | House |
| Utility Water | Municipal Water |
Parking
| Attached Garage | |
| Garage |
Land
| Acreage | No |
| Fence Type | Fenced Yard |
| Land Amenities | Schools, Public Transit, Park, Hospital |
| Landscape Features | Lawn Sprinkler, Landscaped |
| Sewer | Sanitary Sewer |
| Size Depth | 50 Ft |
| Size Frontage | 77 Ft ,4 In |
| Size Irregular | 77.4 X 50 Ft |
| Size Total Text | 77.4 X 50 Ft|under 1/2 Acre |
| Zoning Description | R1 |
Rooms
| Level | Type | Length | Width | Dimensions |
|---|---|---|---|---|
| Second Level | Bedroom | 3.4 m | 2.8 m | 3.4 m x 2.8 m |
| Second Level | Bedroom 2 | 3.4 m | 2.8 m | 3.4 m x 2.8 m |
| Second Level | Bathroom | 1.7 m | 3.4 m | 1.7 m x 3.4 m |
| Basement | Living Room | 14.3 m | 3.1 m | 14.3 m x 3.1 m |
| Basement | Bedroom | 4.1 m | 3.1 m | 4.1 m x 3.1 m |
| Basement | Bathroom | 2 m | 2.2 m | 2 m x 2.2 m |
| Main Level | Kitchen | 4.6 m | 3.3 m | 4.6 m x 3.3 m |
| Main Level | Living Room | 5.5 m | 3.1 m | 5.5 m x 3.1 m |
| Main Level | Dining Room | 3.3 m | 3.1 m | 3.3 m x 3.1 m |
| Main Level | Bathroom | 4.1 m | 2 m | 4.1 m x 2 m |
| Main Level | Bedroom | 3.6 m | 4.1 m | 3.6 m x 4.1 m |
Contact Us
Contact us for more information
Ted Boldt
Broker of Record
211 Scott Street
St. Catharines, Ontario L2N 1H5
(289) 362-3232
(289) 362-3230
www.boldtrealty.ca/
Huihui Zhu
Broker
211 Scott Street
St. Catharines, Ontario L2N 1H5
(289) 362-3232
(289) 362-3230
www.boldtrealty.ca/

















































