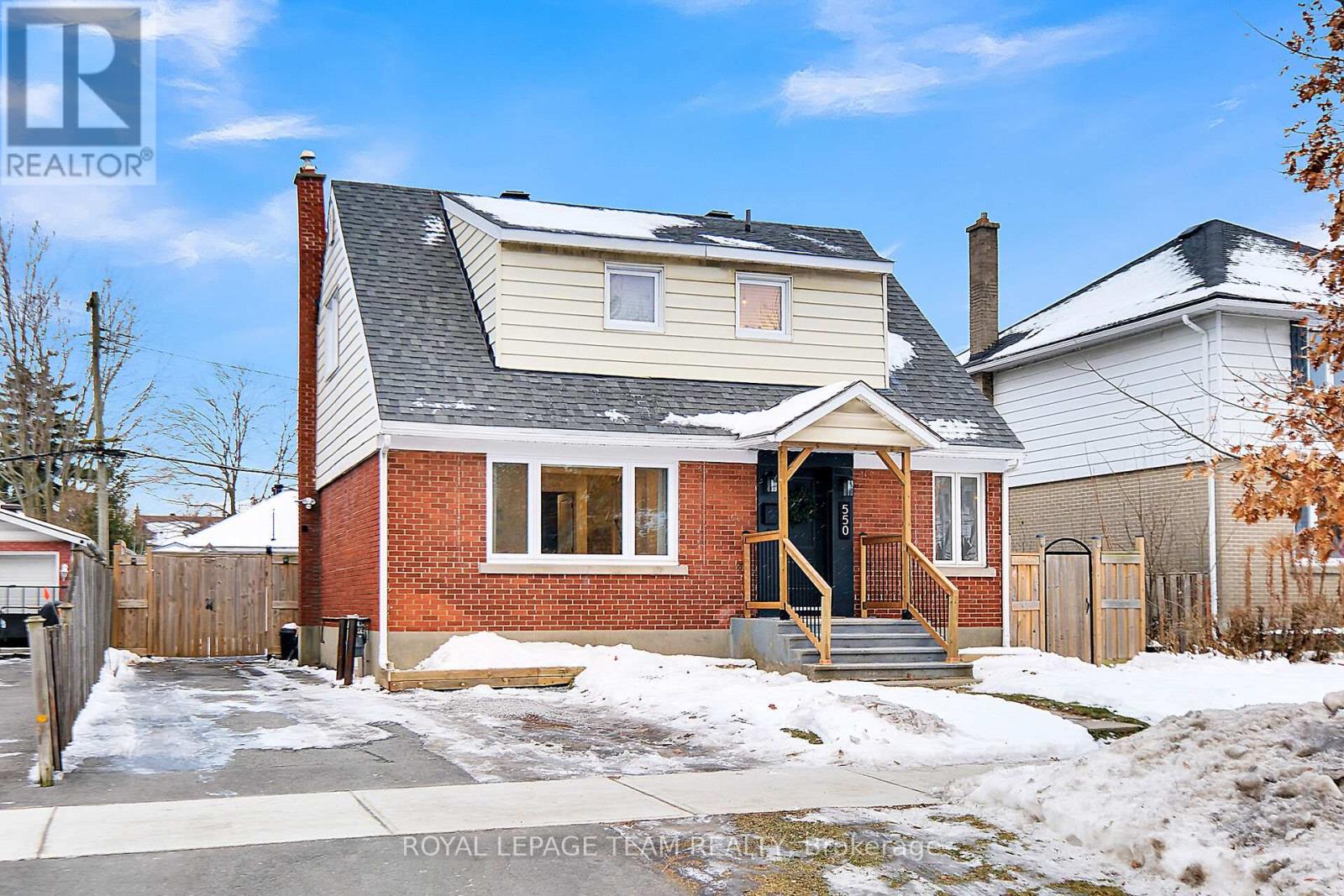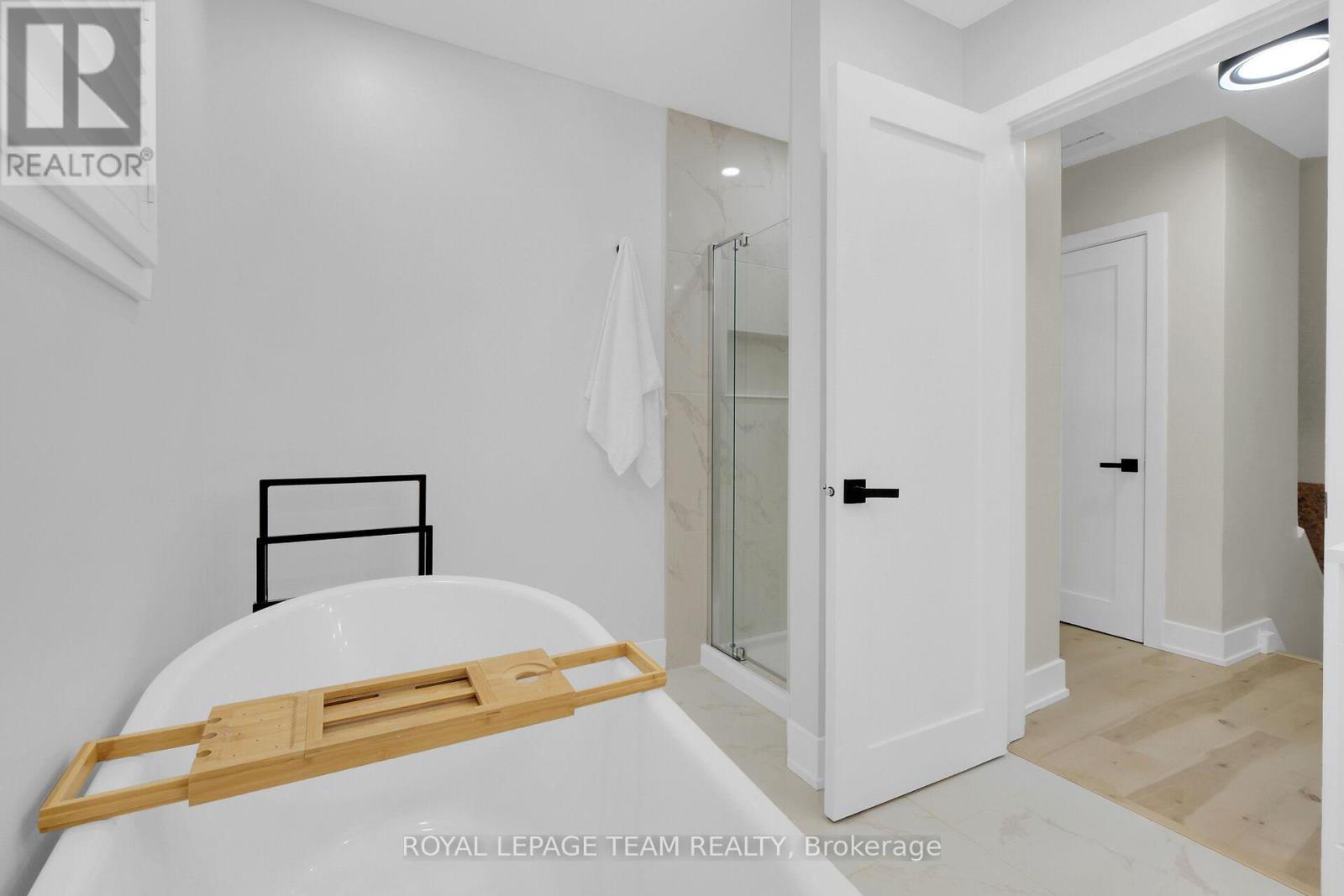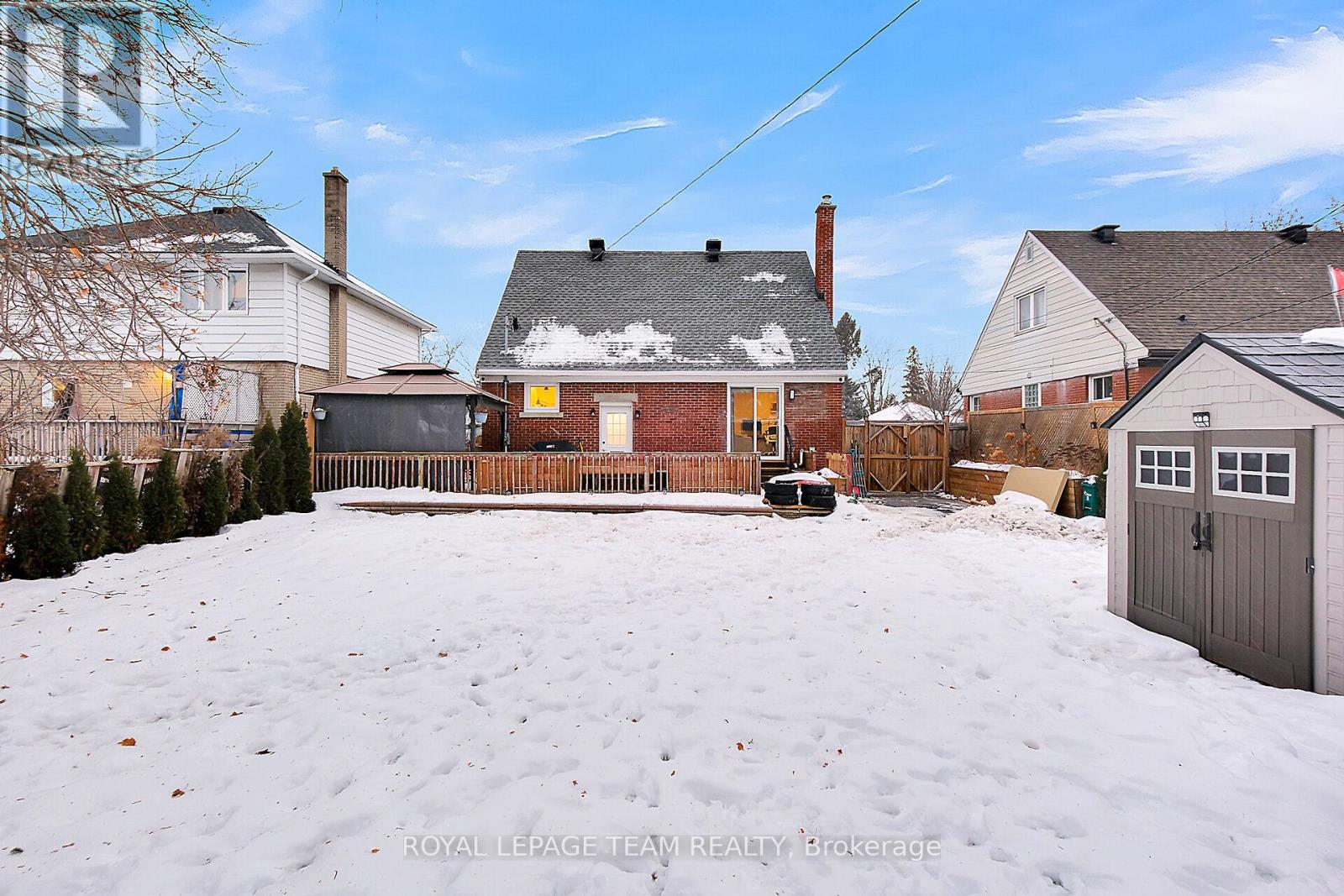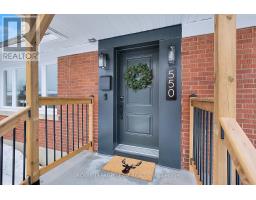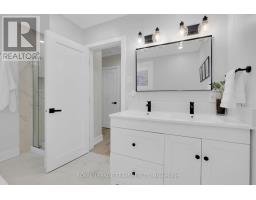550 Donald Street Ottawa, Ontario K1K 1L7
$775,000
Welcome to this beautifully remodeled and energy-efficient home in the desirable Overbrook neighborhood. Thoughtfully updated from top to bottom, this spacious home offers a perfect blend of modern style and practical living. Enjoy peace of mind with a brand-new kitchen, bathrooms, flooring, paint, furnace, air conditioner, roof, some windows, doors and moreall designed with contemporary finishes and quality craftsmanship.The main floor features a bright and inviting living space with a large window that floods the room with natural light. The stunning open-concept kitchen boasts quartz countertops, stainless steel appliances, and a dining area that flows seamlessly into the living space. A third bedroom on this level offers flexibility, whether as a guest room, home office, or playroom. A stylish new powder room completes the floor. Upstairs, you'll find two generously sized bedrooms and a beautifully renovated bathroom. The primary suite includes a spacious walk-in closet, providing ample storage. The finished basement expands your living options with a versatile recreation room, a full bathroom combined with a laundry room, and an office/den is ideal for working from home or additional living space. A separate back entrance provides access to both the main floor and basement, offering great potential for A DUPLEX OR AN IN-LAW SUITE. Step outside to the large backyard, perfect for entertaining or relaxing. The deck, gazebo, and two sheds add functionality and charm to the outdoor space. Situated in a walkable, family-friendly, and bike-friendly community, this home is just minutes from parks, schools, shopping, and public transit, making it an ideal choice for families and professionals alike! Book your personal showing today. (id:50886)
Property Details
| MLS® Number | X12008869 |
| Property Type | Single Family |
| Community Name | 3502 - Overbrook/Castle Heights |
| Amenities Near By | Public Transit, Schools, Park, Hospital |
| Community Features | Community Centre |
| Features | Carpet Free |
| Parking Space Total | 3 |
Building
| Bathroom Total | 3 |
| Bedrooms Above Ground | 3 |
| Bedrooms Total | 3 |
| Amenities | Fireplace(s) |
| Appliances | Dishwasher, Dryer, Stove, Washer, Refrigerator |
| Basement Development | Finished |
| Basement Features | Separate Entrance |
| Basement Type | N/a (finished) |
| Construction Style Attachment | Detached |
| Cooling Type | Central Air Conditioning |
| Exterior Finish | Brick, Vinyl Siding |
| Fireplace Present | Yes |
| Fireplace Total | 1 |
| Foundation Type | Block |
| Half Bath Total | 1 |
| Heating Fuel | Natural Gas |
| Heating Type | Forced Air |
| Stories Total | 2 |
| Size Interior | 1,100 - 1,500 Ft2 |
| Type | House |
| Utility Water | Municipal Water |
Parking
| No Garage |
Land
| Acreage | No |
| Fence Type | Fenced Yard |
| Land Amenities | Public Transit, Schools, Park, Hospital |
| Sewer | Sanitary Sewer |
| Size Depth | 100 M |
| Size Frontage | 50 M |
| Size Irregular | 50 X 100 M |
| Size Total Text | 50 X 100 M |
Rooms
| Level | Type | Length | Width | Dimensions |
|---|---|---|---|---|
| Second Level | Primary Bedroom | 4.78 m | 4.17 m | 4.78 m x 4.17 m |
| Second Level | Bedroom 2 | 3.48 m | 3.25 m | 3.48 m x 3.25 m |
| Basement | Recreational, Games Room | 6.68 m | 4.27 m | 6.68 m x 4.27 m |
| Basement | Office | 3.51 m | 3 m | 3.51 m x 3 m |
| Main Level | Kitchen | 4.7 m | 2.57 m | 4.7 m x 2.57 m |
| Main Level | Dining Room | 2.79 m | 1.83 m | 2.79 m x 1.83 m |
| Main Level | Living Room | 4.88 m | 3.43 m | 4.88 m x 3.43 m |
| Main Level | Bedroom 3 | 4.14 m | 2.77 m | 4.14 m x 2.77 m |
https://www.realtor.ca/real-estate/27999841/550-donald-street-ottawa-3502-overbrookcastle-heights
Contact Us
Contact us for more information
Cheryl Jones
Salesperson
5536 Manotick Main St
Manotick, Ontario K4M 1A7
(613) 692-3567
(613) 209-7226
www.teamrealty.ca/

