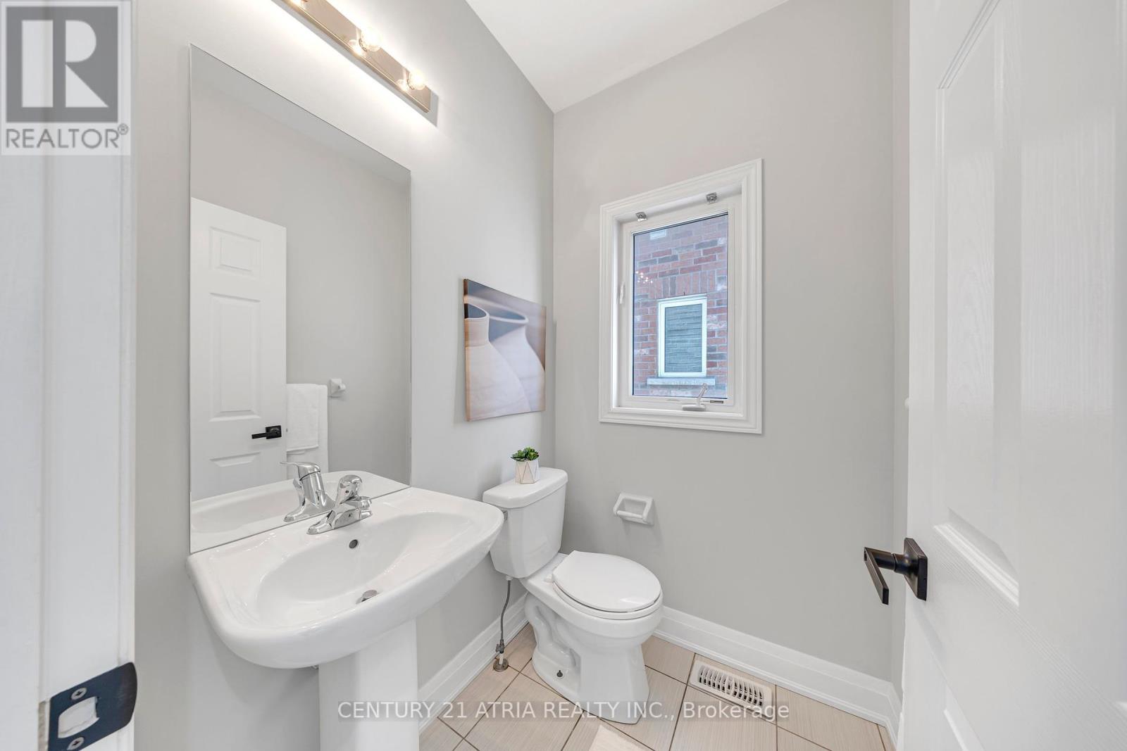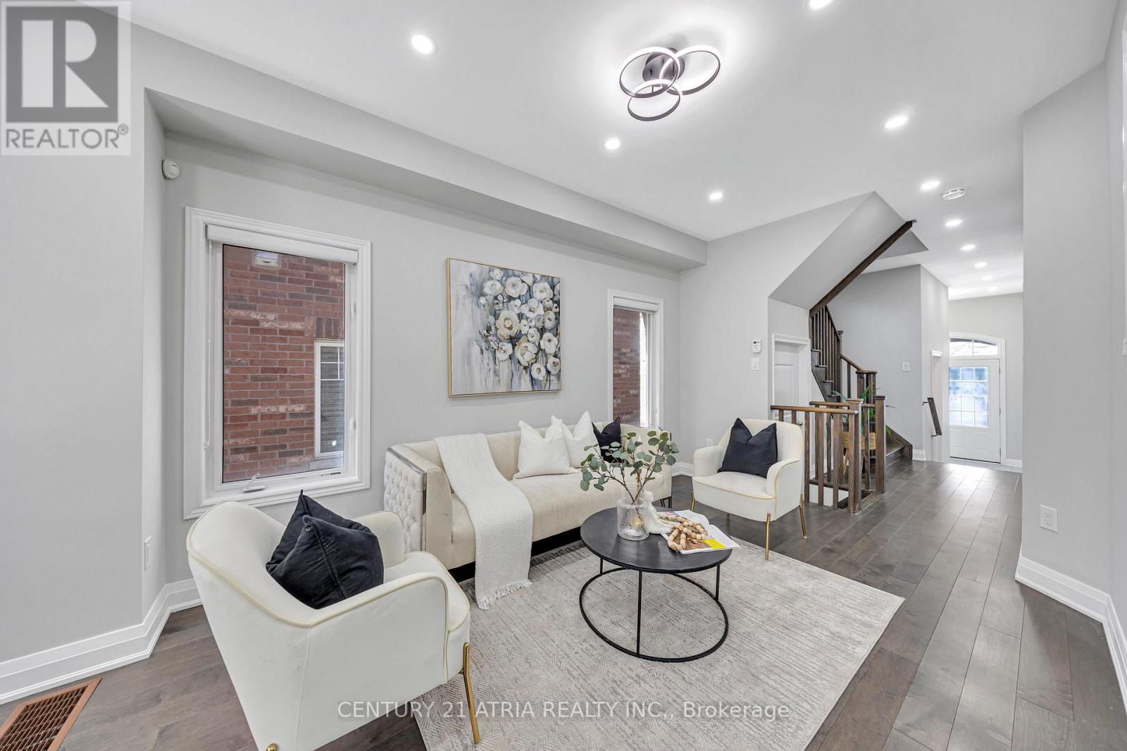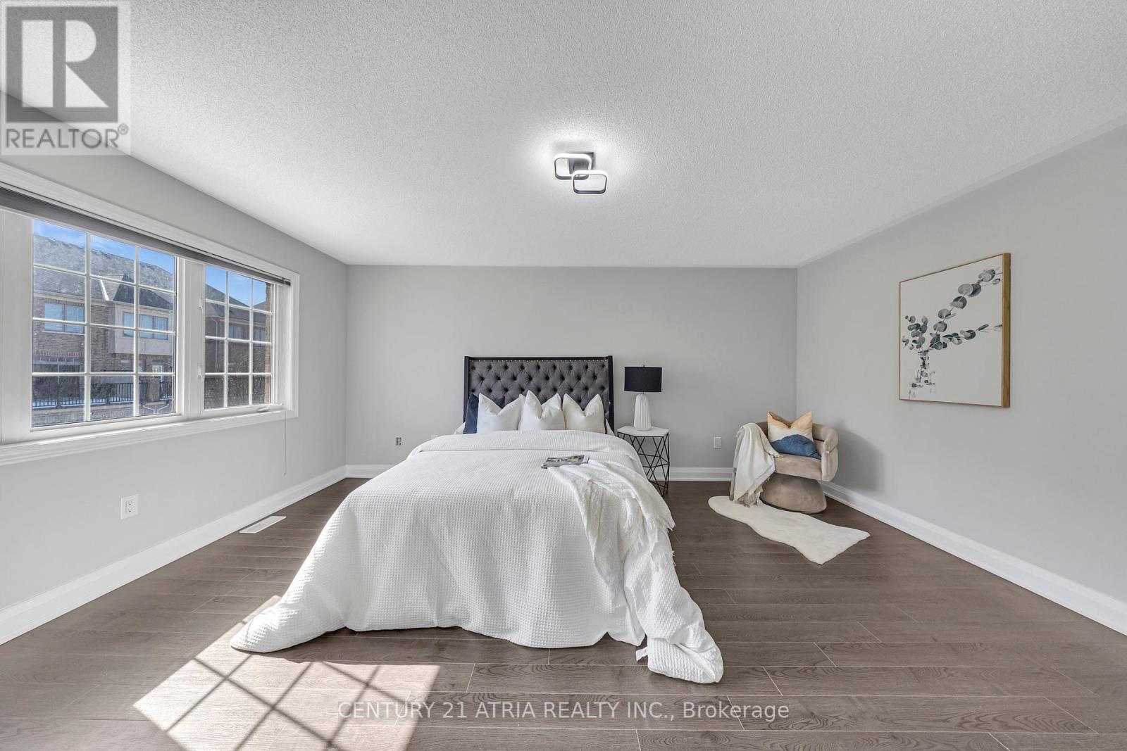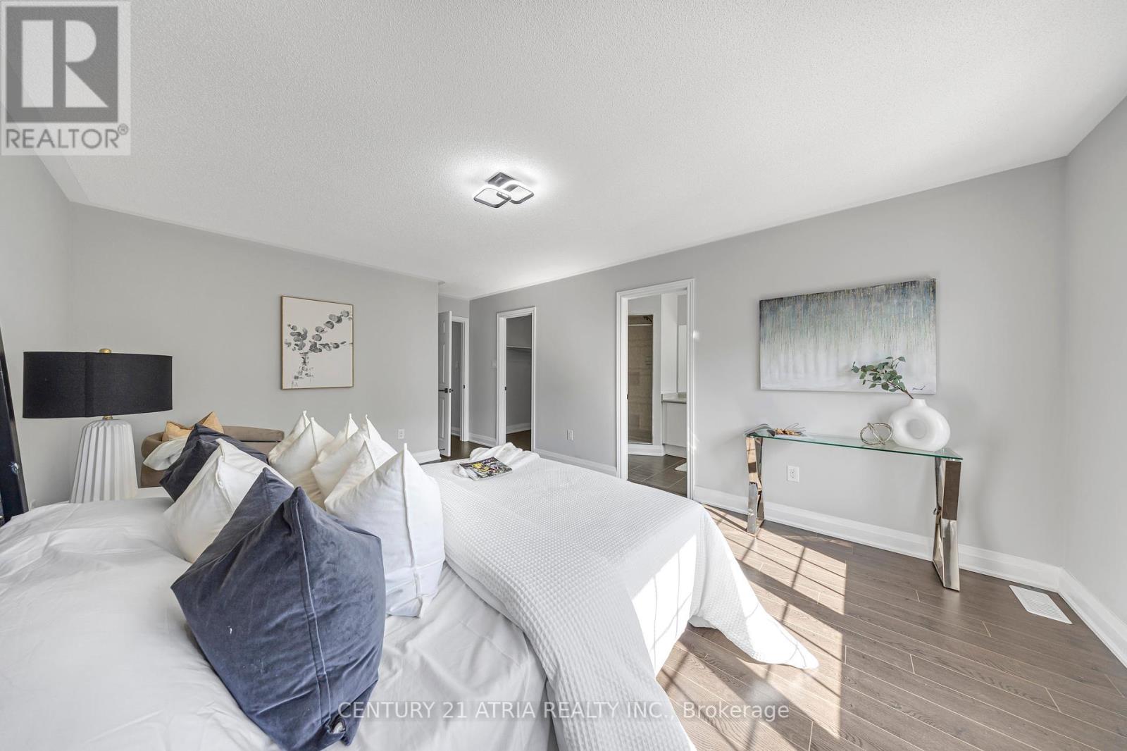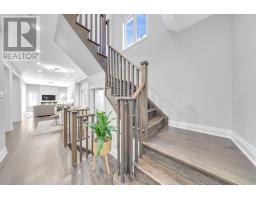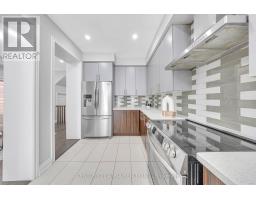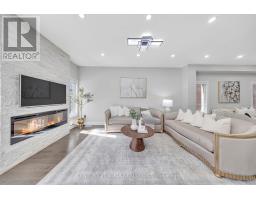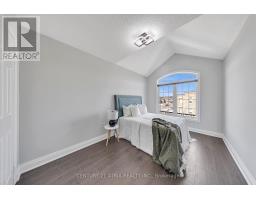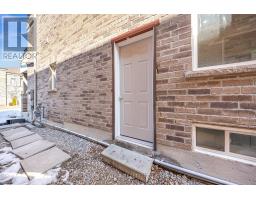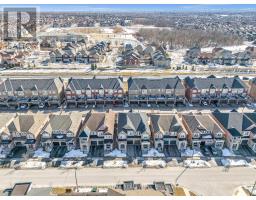37 Fimco Crescent Markham, Ontario L6E 0R3
$1,329,500
This stunning property offers the perfect blend of style and functionality in a top-rated school district. Features of the main floor include 9' smooth ceilings, 5" baseboards, pot lights, upgraded light fixtures, 5" hardwood flooring, an open-concept layout, and direct garage access. The modern kitchen boasts two-tone cabinetry, extended uppers, quartz countertops, a stylish backsplash, a slide-in stove, and 12x24 porcelain tile. The living area is enhanced by a striking stone accent wall with an electric fireplace, creating a warm and inviting atmosphere. Upstairs, you will find four spacious bedrooms and a convenient second- floor laundry. The finished basement, complete with a separate entrance, provides additional living space or potential rental income. This move-in ready home is conveniently located near the Mount Joy GO station, Highway 407, a shopping center, and other essential amenities. (id:50886)
Property Details
| MLS® Number | N12014814 |
| Property Type | Single Family |
| Community Name | Greensborough |
| Amenities Near By | Park, Place Of Worship, Public Transit, Schools |
| Community Features | Community Centre |
| Features | Carpet Free |
| Parking Space Total | 2 |
Building
| Bathroom Total | 4 |
| Bedrooms Above Ground | 4 |
| Bedrooms Below Ground | 1 |
| Bedrooms Total | 5 |
| Age | 6 To 15 Years |
| Amenities | Fireplace(s) |
| Appliances | Dishwasher, Dryer, Stove, Washer, Refrigerator |
| Basement Development | Finished |
| Basement Features | Separate Entrance |
| Basement Type | N/a (finished) |
| Construction Style Attachment | Semi-detached |
| Cooling Type | Central Air Conditioning |
| Exterior Finish | Brick |
| Flooring Type | Ceramic, Hardwood, Vinyl |
| Foundation Type | Concrete |
| Half Bath Total | 1 |
| Heating Fuel | Natural Gas |
| Heating Type | Forced Air |
| Stories Total | 2 |
| Size Interior | 2,000 - 2,500 Ft2 |
| Type | House |
| Utility Water | Municipal Water |
Parking
| Attached Garage | |
| Garage |
Land
| Acreage | No |
| Land Amenities | Park, Place Of Worship, Public Transit, Schools |
| Sewer | Sanitary Sewer |
| Size Depth | 95 Ft ,6 In |
| Size Frontage | 24 Ft ,7 In |
| Size Irregular | 24.6 X 95.5 Ft |
| Size Total Text | 24.6 X 95.5 Ft |
Rooms
| Level | Type | Length | Width | Dimensions |
|---|---|---|---|---|
| Second Level | Primary Bedroom | 5.18 m | 3.84 m | 5.18 m x 3.84 m |
| Second Level | Bedroom 2 | 3.65 m | 2.74 m | 3.65 m x 2.74 m |
| Second Level | Bedroom 3 | 4.14 m | 2.68 m | 4.14 m x 2.68 m |
| Second Level | Bedroom 4 | 3.04 m | 2.92 m | 3.04 m x 2.92 m |
| Basement | Kitchen | Measurements not available | ||
| Basement | Bedroom 5 | Measurements not available | ||
| Basement | Recreational, Games Room | Measurements not available | ||
| Main Level | Kitchen | 4.26 m | 2.49 m | 4.26 m x 2.49 m |
| Main Level | Eating Area | 4.57 m | 2.49 m | 4.57 m x 2.49 m |
| Main Level | Living Room | 4.87 m | 3.23 m | 4.87 m x 3.23 m |
| Main Level | Dining Room | 4.68 m | 3.04 m | 4.68 m x 3.04 m |
https://www.realtor.ca/real-estate/28013648/37-fimco-crescent-markham-greensborough-greensborough
Contact Us
Contact us for more information
Reegan Thavayogarajah
Salesperson
www.housepricetoronto.com/
www.facebook.com/Realtor-Reegan-399420513769513/
C200-1550 Sixteenth Ave Bldg C South
Richmond Hill, Ontario L4B 3K9
(905) 883-1988
(905) 883-8108
www.century21atria.com/





