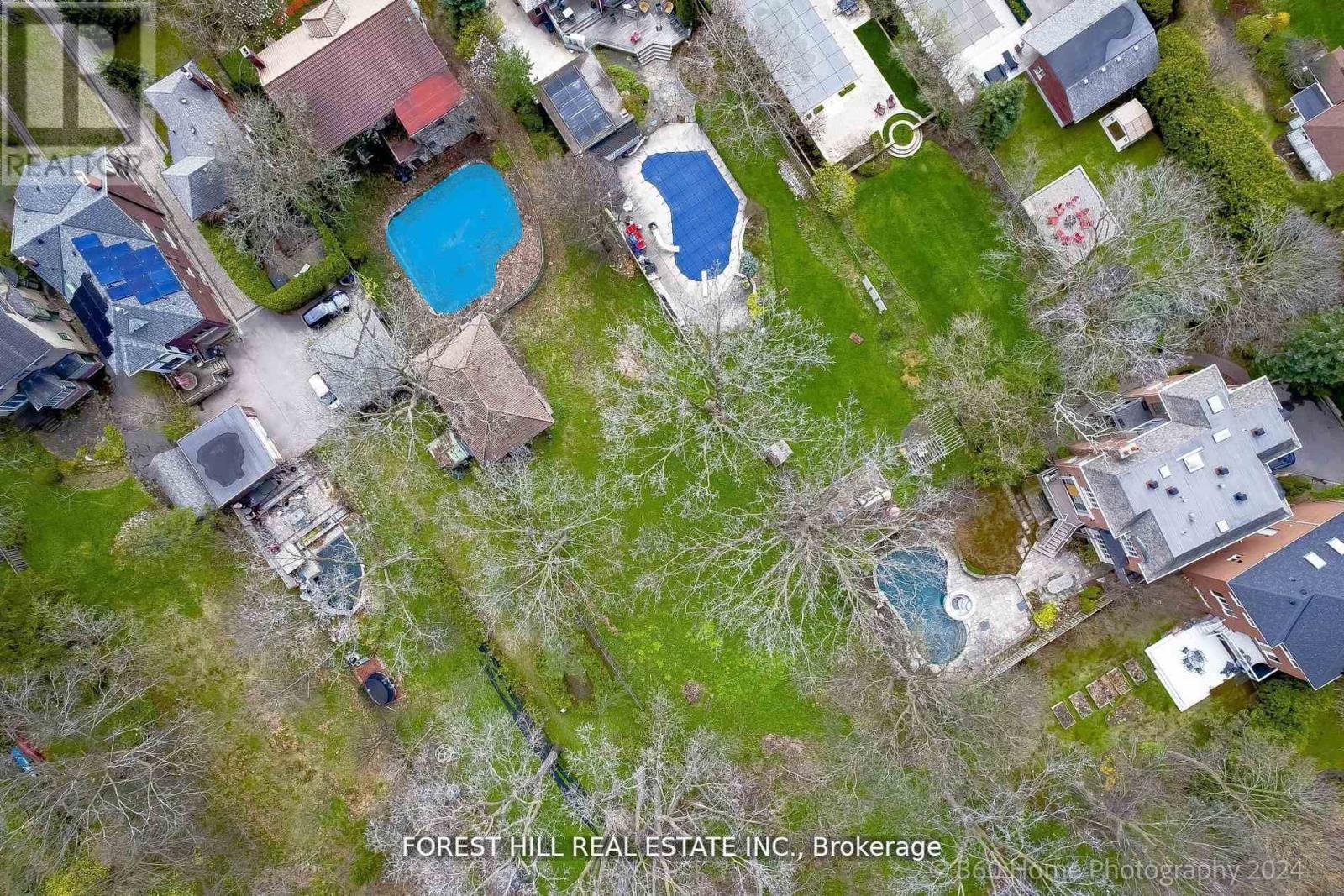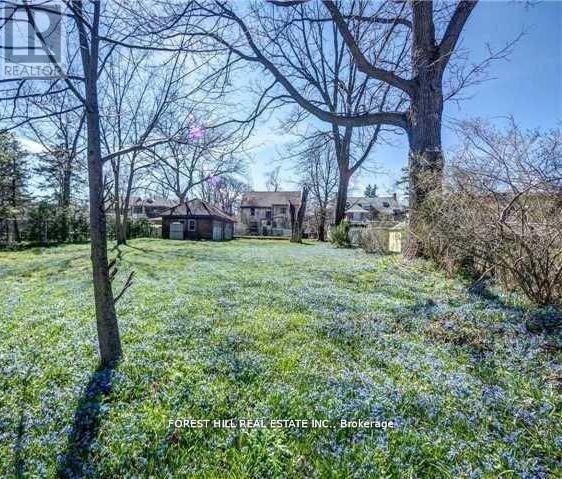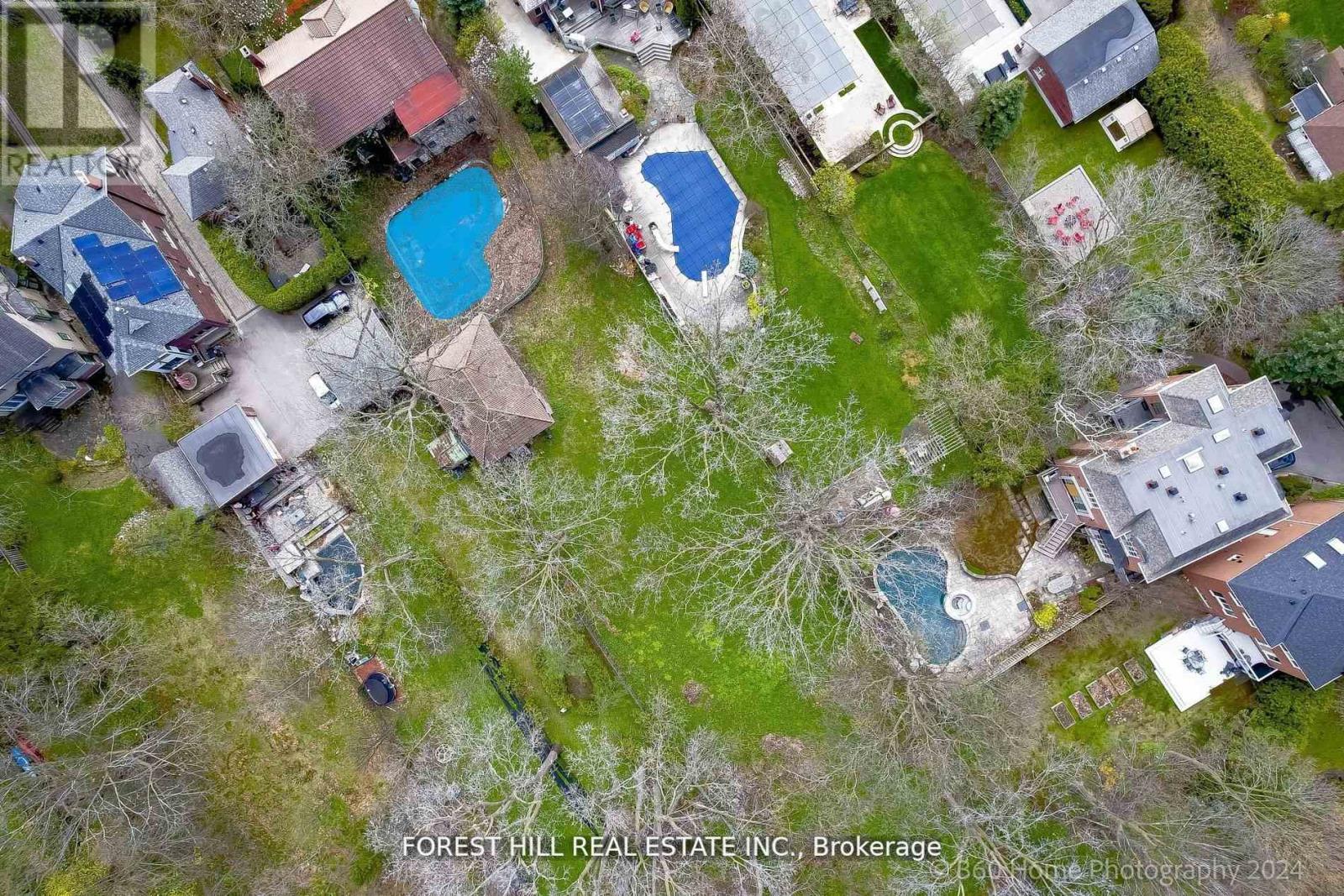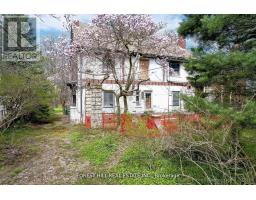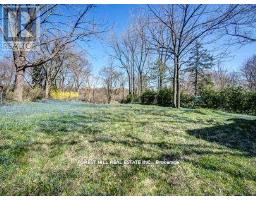132 Blythwood Road Toronto, Ontario M4N 1A4
$5,990,000
77' x 403' RAVINE ESTATE LOT, EXTENSIVE TABLE LAND. Create Green/Serene Compound on this Massive Lot (over 30,000 sq ft) in Prestigious Lawrence Park; Backing Onto Quiet Blythwood/Sherwood Ravine; Steps from Urban Conveniences of Yonge Street; Generous Size andMature Trees; Make it an Oasis; Potential to Severe (preciously City was in principle agreeable to severance into 2 pork chop-L shaped lots, to allow for 2 wide lots/houses; Approved Drawings for Reno and Separate Draft Plans for 13,000+ New Built; Inground Pool; Detached 4 Car Garage; Potential Garden House; Walking/Biking Trails; Tennis; Best Private/Public Schools; Sunnybrook Hospital; Granite Club. Heritage Designated under Blythwood HCD. (id:50886)
Property Details
| MLS® Number | C12015224 |
| Property Type | Single Family |
| Community Name | Lawrence Park South |
| Amenities Near By | Hospital, Park, Schools |
| Features | Wooded Area, Ravine |
| Parking Space Total | 14 |
| Pool Type | Inground Pool |
Building
| Bathroom Total | 5 |
| Bedrooms Above Ground | 5 |
| Bedrooms Below Ground | 1 |
| Bedrooms Total | 6 |
| Amenities | Fireplace(s) |
| Basement Development | Unfinished |
| Basement Type | N/a (unfinished) |
| Construction Style Attachment | Detached |
| Exterior Finish | Brick |
| Fireplace Present | Yes |
| Fireplace Total | 2 |
| Foundation Type | Concrete |
| Half Bath Total | 1 |
| Heating Fuel | Natural Gas |
| Heating Type | Hot Water Radiator Heat |
| Stories Total | 3 |
| Size Interior | 3,500 - 5,000 Ft2 |
| Type | House |
| Utility Water | Municipal Water |
Parking
| Detached Garage | |
| Garage |
Land
| Acreage | No |
| Fence Type | Fenced Yard |
| Land Amenities | Hospital, Park, Schools |
| Sewer | Sanitary Sewer |
| Size Depth | 405 Ft ,6 In |
| Size Frontage | 76 Ft ,9 In |
| Size Irregular | 76.8 X 405.5 Ft ; 76.41ft.x405.47ft. And 74.45ft.x402.56ft |
| Size Total Text | 76.8 X 405.5 Ft ; 76.41ft.x405.47ft. And 74.45ft.x402.56ft|1/2 - 1.99 Acres |
| Zoning Description | Residential - Heritage |
Utilities
| Cable | Available |
| Sewer | Installed |
Contact Us
Contact us for more information
Alex Alexandrov
Salesperson
www.alexhomesplus.com/
www.facebook.com/alexhomesplus
twitter.com/alexhomesplus
www.linkedin.com/in/alex-alexandrov-bb955b161
28a Hazelton Avenue
Toronto, Ontario M5R 2E2
(416) 975-5588
(416) 975-8599



