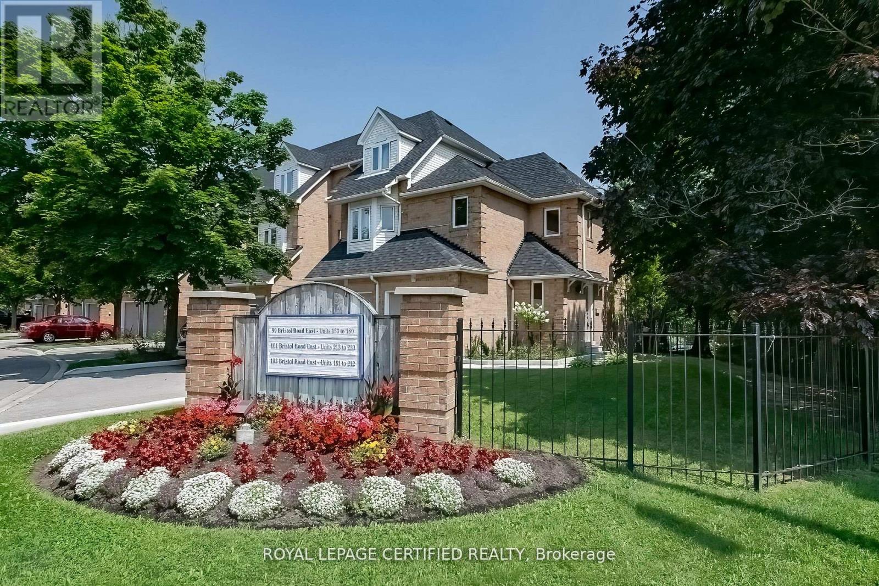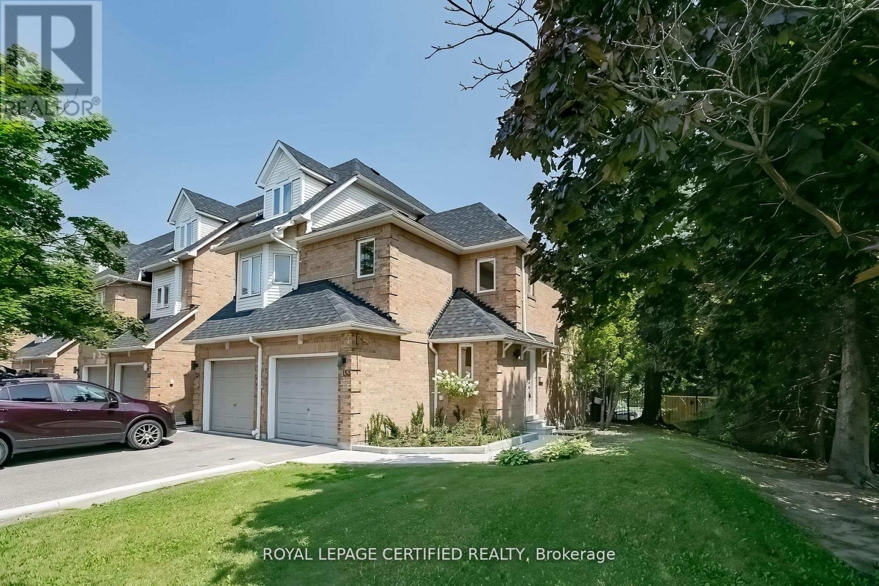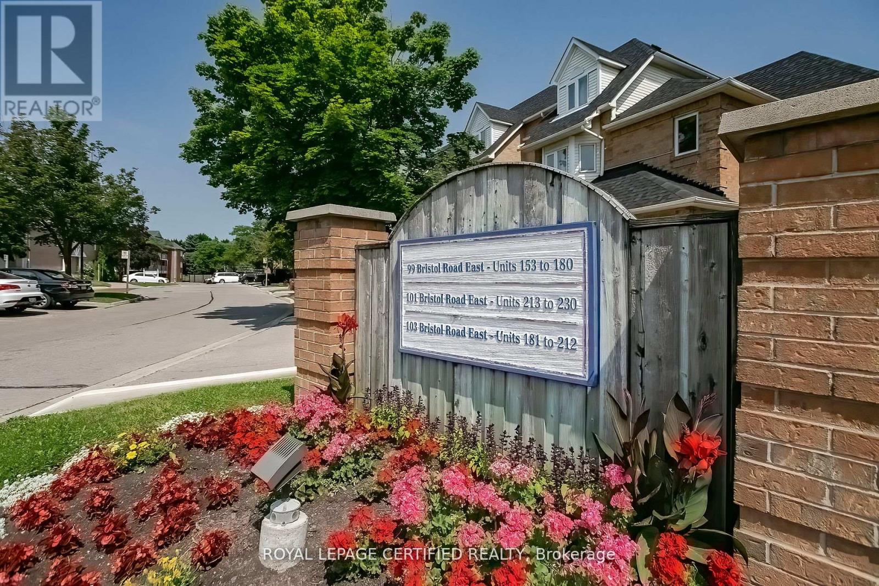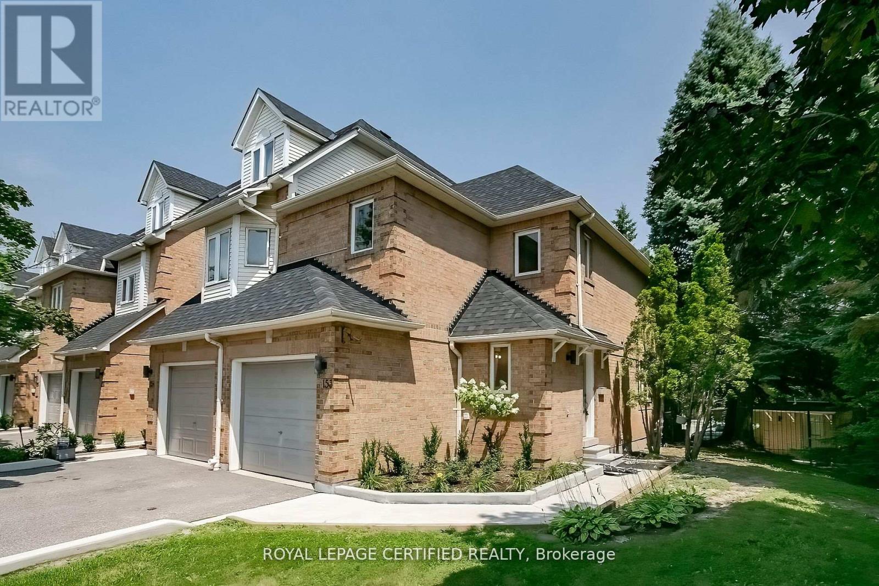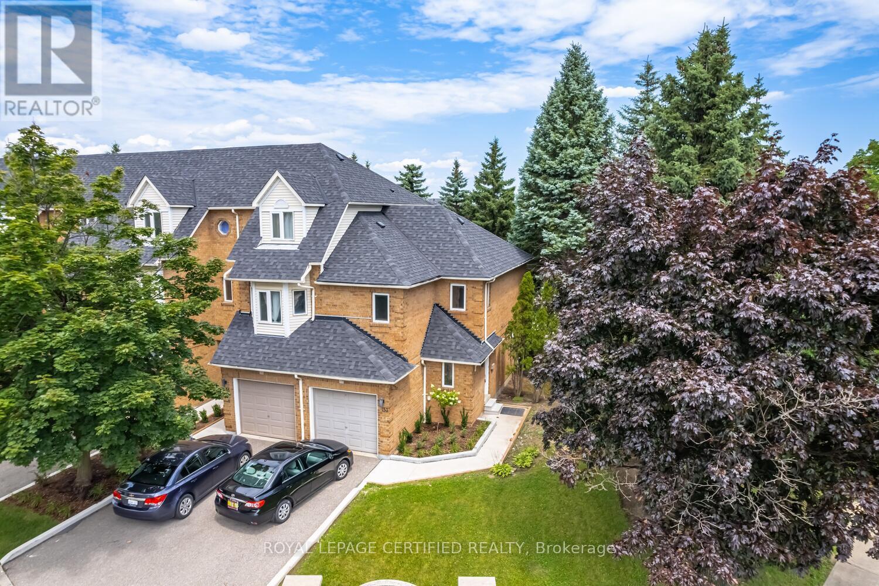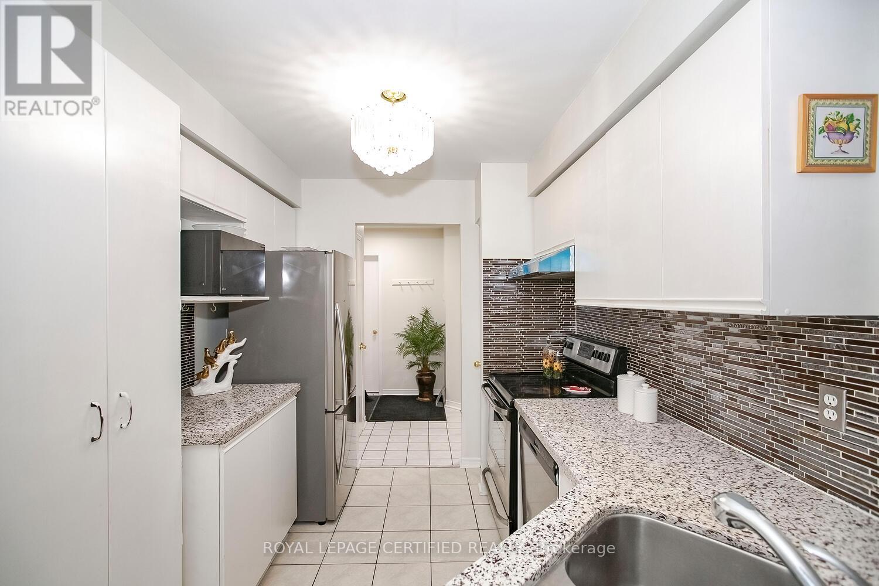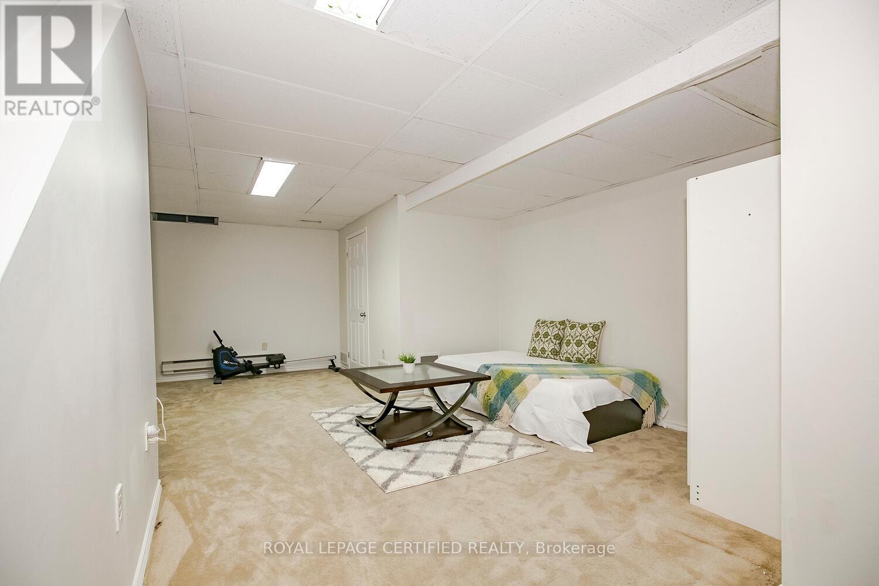153 - 99 Bristol Road E Mississauga, Ontario L4Z 3P4
$799,999Maintenance, Water, Common Area Maintenance, Parking
$514.23 Monthly
Maintenance, Water, Common Area Maintenance, Parking
$514.23 MonthlyLocation! Location! Location! Bright, Large, well landscaped corner unit just like a semi detached, 2.5 bathrooms, Rare 3 parking spaces, Finished Rec basement, Open concept kitchen,private patio backing onto pool area. Walking distance to high schools and elementary schools,park, quick access to hwys 401, 403 and 410, close to square one shopping center, close to Heartland Mississauga, many nearby amenities. Library, rec/community and medical centers, golf course, Community pool. Well maintained condo complex. New upcoming Hurontario Light Rail Transit (LRT) steps away from the unit for easy commute. (id:50886)
Open House
This property has open houses!
2:00 pm
Ends at:4:00 pm
Property Details
| MLS® Number | W12015178 |
| Property Type | Single Family |
| Community Name | Hurontario |
| Community Features | Pet Restrictions |
| Parking Space Total | 3 |
Building
| Bathroom Total | 3 |
| Bedrooms Above Ground | 3 |
| Bedrooms Total | 3 |
| Appliances | Central Vacuum, Garage Door Opener Remote(s), Dishwasher, Dryer, Stove, Washer, Window Coverings, Refrigerator |
| Basement Development | Finished |
| Basement Type | N/a (finished) |
| Cooling Type | Central Air Conditioning |
| Exterior Finish | Brick |
| Fireplace Present | Yes |
| Flooring Type | Parquet, Ceramic, Laminate, Carpeted |
| Half Bath Total | 1 |
| Heating Fuel | Natural Gas |
| Heating Type | Forced Air |
| Stories Total | 2 |
| Size Interior | 1,400 - 1,599 Ft2 |
| Type | Row / Townhouse |
Parking
| Garage |
Land
| Acreage | No |
Rooms
| Level | Type | Length | Width | Dimensions |
|---|---|---|---|---|
| Lower Level | Recreational, Games Room | 7.48 m | 3.3 m | 7.48 m x 3.3 m |
| Lower Level | Laundry Room | 4.4 m | 0.5 m | 4.4 m x 0.5 m |
| Main Level | Living Room | 4.67 m | 3.96 m | 4.67 m x 3.96 m |
| Main Level | Dining Room | 4.67 m | 3.96 m | 4.67 m x 3.96 m |
| Main Level | Kitchen | 3.48 m | 3.07 m | 3.48 m x 3.07 m |
| Upper Level | Primary Bedroom | 3.97 m | 2.98 m | 3.97 m x 2.98 m |
| Upper Level | Bedroom 2 | 3.85 m | 2.98 m | 3.85 m x 2.98 m |
| Upper Level | Bedroom 3 | 4.74 m | 2.8 m | 4.74 m x 2.8 m |
https://www.realtor.ca/real-estate/28014732/153-99-bristol-road-e-mississauga-hurontario-hurontario
Contact Us
Contact us for more information
Archana Saini
Salesperson
sainirealtors.com/
sainirealtors/
4 Mclaughlin Rd.s. #10
Brampton, Ontario L6Y 3B2
(905) 452-7272
(905) 452-7646
www.royallepagevendex.ca/
Mohkam Saini
Salesperson
www.sainirealtors.com/
4 Mclaughlin Rd.s. #10
Brampton, Ontario L6Y 3B2
(905) 452-7272
(905) 452-7646
www.royallepagevendex.ca/

