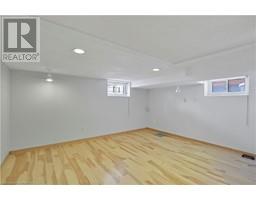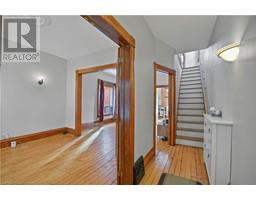315 Bold Street Hamilton, Ontario L8P 1W3
4 Bedroom
2 Bathroom
1,300 ft2
Central Air Conditioning
Forced Air
$3,350 Monthly
Fabulous Detached 2-1/2 stry, 4-bedrm, 2 baths, home steps to Locke St S in the heart of the Kirkendall neighbourhood. Full of original character & charm, open main floor living with refinished pine floors, updated kitchen with island. 2nd floor feat 4pc bath , 3 bedrms, + finished attic. 2-3 cars private parking. Solar panels save monthly hydro costs. Walk to Starbucks or stroll the shops, restaurants, and amenities of Locke St S. + schools, parks, churches and trails & just minutes to the 403. (id:50886)
Property Details
| MLS® Number | 40705932 |
| Property Type | Single Family |
| Amenities Near By | Golf Nearby, Park, Public Transit, Schools |
| Equipment Type | None |
| Features | Paved Driveway |
| Parking Space Total | 2 |
| Rental Equipment Type | None |
Building
| Bathroom Total | 2 |
| Bedrooms Above Ground | 4 |
| Bedrooms Total | 4 |
| Appliances | Dryer, Microwave, Stove, Washer, Range - Gas, Hood Fan, Window Coverings |
| Basement Development | Partially Finished |
| Basement Type | Full (partially Finished) |
| Construction Style Attachment | Detached |
| Cooling Type | Central Air Conditioning |
| Exterior Finish | Brick, Other |
| Foundation Type | Block |
| Half Bath Total | 1 |
| Heating Fuel | Natural Gas |
| Heating Type | Forced Air |
| Stories Total | 3 |
| Size Interior | 1,300 Ft2 |
| Type | House |
| Utility Water | Municipal Water |
Land
| Acreage | No |
| Land Amenities | Golf Nearby, Park, Public Transit, Schools |
| Sewer | Municipal Sewage System |
| Size Depth | 103 Ft |
| Size Frontage | 27 Ft |
| Size Total Text | Under 1/2 Acre |
| Zoning Description | R |
Rooms
| Level | Type | Length | Width | Dimensions |
|---|---|---|---|---|
| Second Level | Bedroom | 10'6'' x 11'7'' | ||
| Second Level | Bedroom | 11'7'' x 9'0'' | ||
| Second Level | Primary Bedroom | 15'0'' x 11'10'' | ||
| Second Level | 4pc Bathroom | 5' x 6' | ||
| Third Level | Bedroom | 34'0'' x 11'4'' | ||
| Basement | Laundry Room | 6' x 6' | ||
| Basement | 2pc Bathroom | 3' x 4' | ||
| Basement | Recreation Room | 11'5'' x 14'0'' | ||
| Main Level | Eat In Kitchen | 11'10'' x 11'10'' | ||
| Main Level | Dining Room | 11'10'' x 11'9'' | ||
| Main Level | Living Room | 11'8'' x 10'7'' | ||
| Main Level | Foyer | 3' x 6' |
https://www.realtor.ca/real-estate/28014722/315-bold-street-hamilton
Contact Us
Contact us for more information
Jia Qi Li
Broker
1st Sunshine Realty Inc.
914 Upper James St.unit A
Hamilton, Ontario L9C 3A5
914 Upper James St.unit A
Hamilton, Ontario L9C 3A5
(905) 769-1039

























