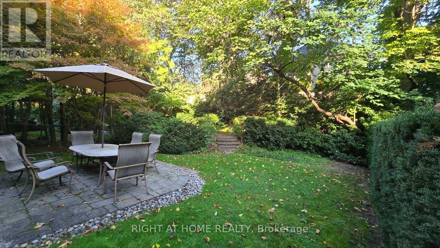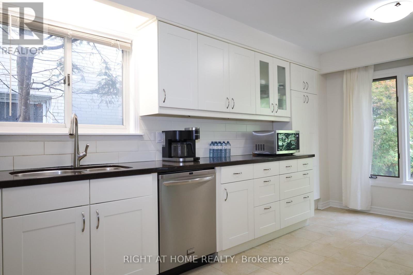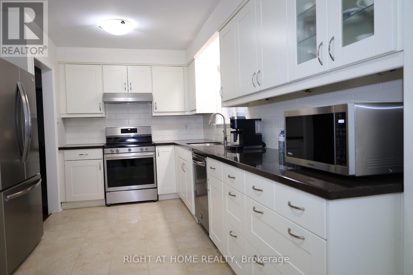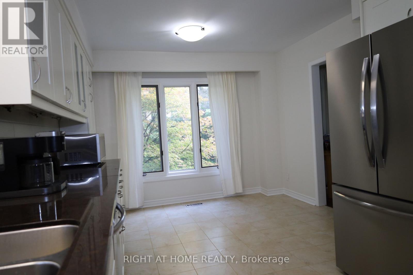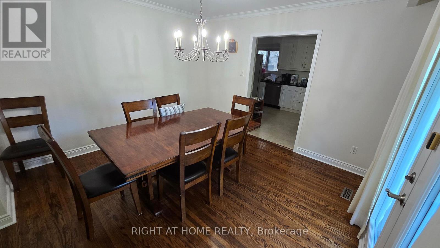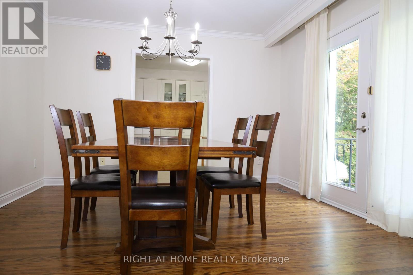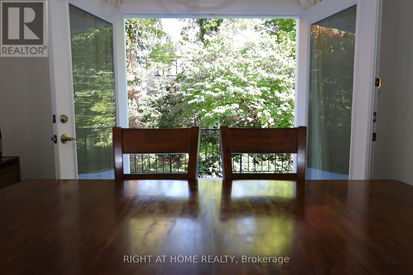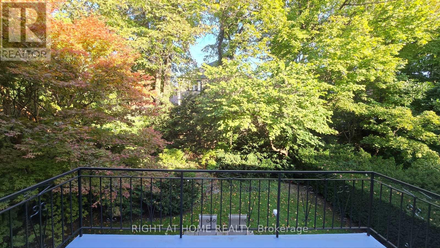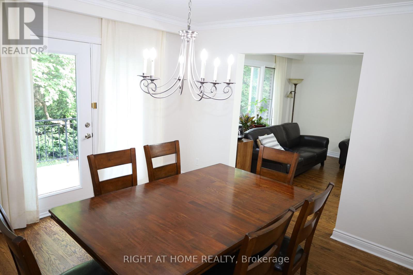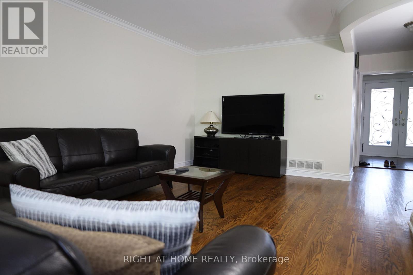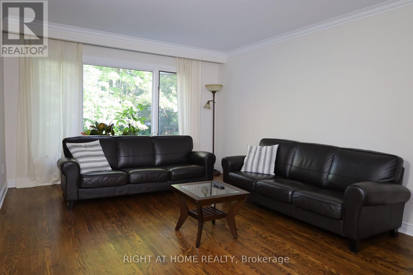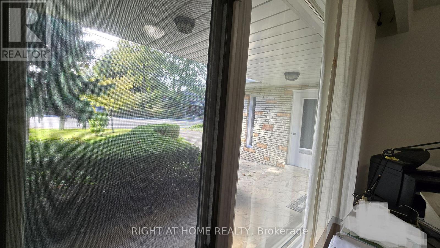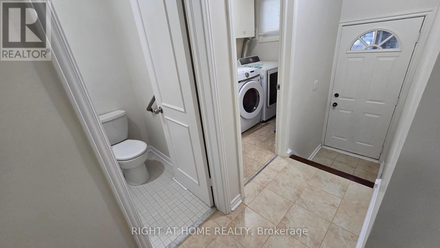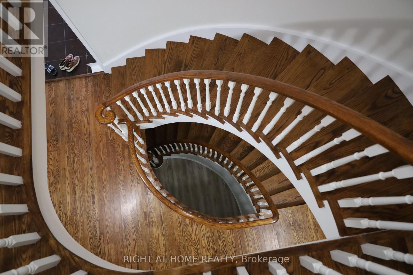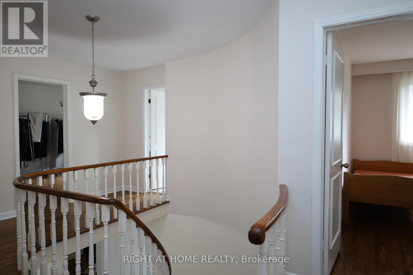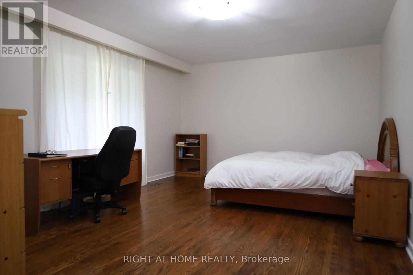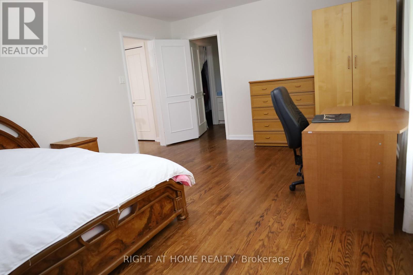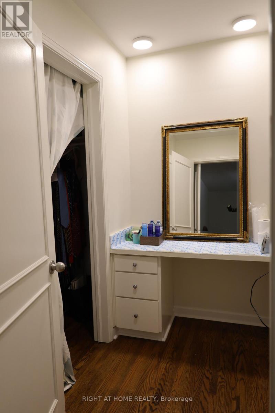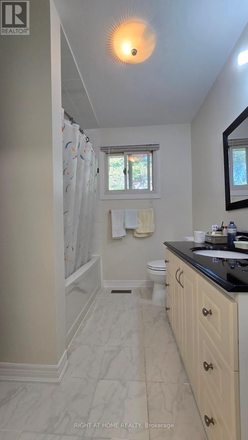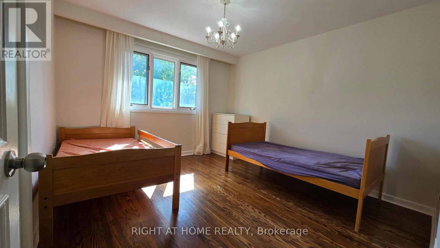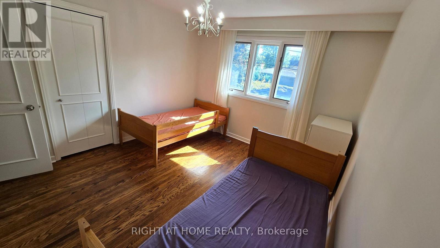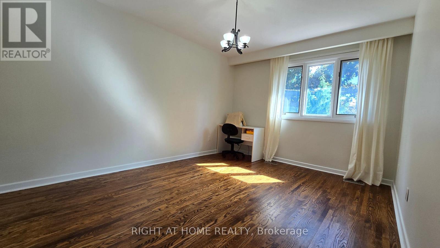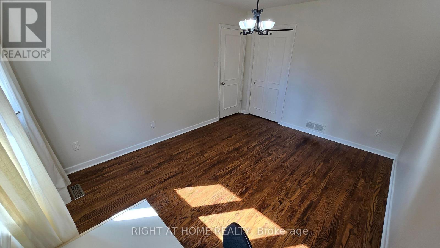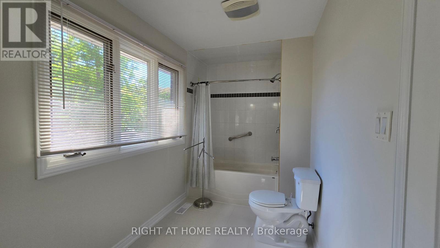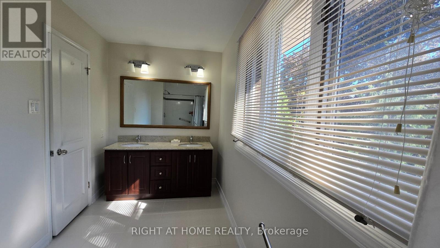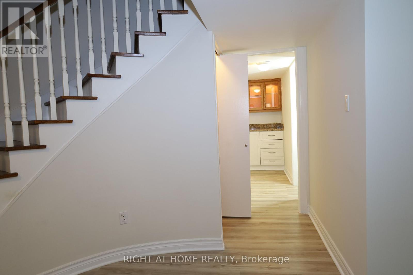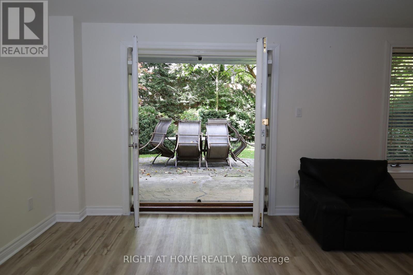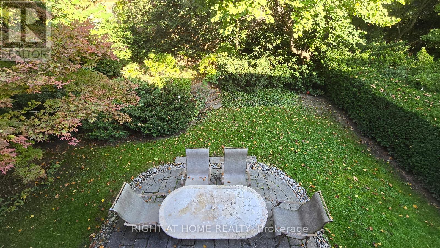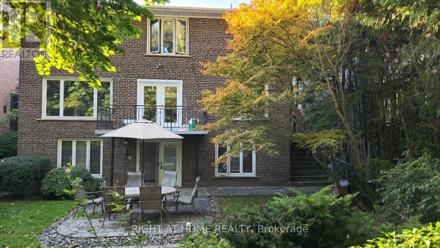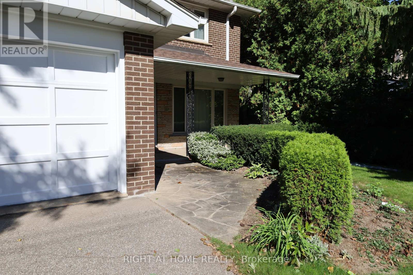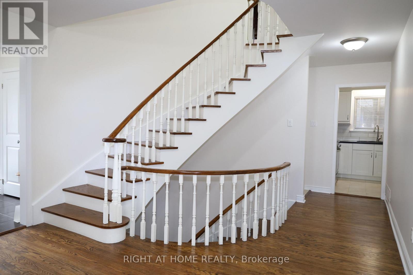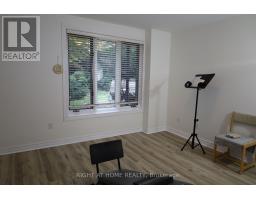236 York Mills Road Toronto, Ontario M2L 1L1
5 Bedroom
4 Bathroom
2,000 - 2,500 ft2
Fireplace
Central Air Conditioning, Ventilation System
Forced Air
Landscaped, Lawn Sprinkler
$2,490,000
Urban oasis with quick access to shopping; over 3000 sqft of living space including more than 900 sqft of walkout basement. Exquisite ravine/garden/backyard to enjoy and entertain. Private dining room with large kitchen; large entertaining space for living room; Oak hardwood on first and second floors; 2024 new Frigidaire Gallery appliances; 2024 New Lennox A/C; 2024 New Humidifier; Renovated basement flooring; 2024 new Benjamin Moore painting throughout. Excellent School Area - Owen PS, St Andrew's MS, York Mills CI. (id:50886)
Property Details
| MLS® Number | C12015790 |
| Property Type | Single Family |
| Neigbourhood | North York |
| Community Name | St. Andrew-Windfields |
| Amenities Near By | Place Of Worship, Public Transit |
| Community Features | Community Centre |
| Features | Wooded Area, Carpet Free, Sump Pump |
| Parking Space Total | 6 |
| Structure | Deck, Patio(s), Porch |
Building
| Bathroom Total | 4 |
| Bedrooms Above Ground | 4 |
| Bedrooms Below Ground | 1 |
| Bedrooms Total | 5 |
| Amenities | Fireplace(s) |
| Appliances | Garage Door Opener Remote(s), Central Vacuum, Water Heater, Dishwasher, Dryer, Humidifier, Oven, Hood Fan, Stove, Washer, Window Coverings, Refrigerator |
| Basement Development | Finished |
| Basement Features | Walk Out, Separate Entrance |
| Basement Type | N/a (finished), N/a |
| Construction Style Attachment | Detached |
| Cooling Type | Central Air Conditioning, Ventilation System |
| Exterior Finish | Brick, Stone |
| Fireplace Present | Yes |
| Flooring Type | Vinyl, Hardwood, Ceramic |
| Foundation Type | Concrete |
| Half Bath Total | 1 |
| Heating Fuel | Natural Gas |
| Heating Type | Forced Air |
| Stories Total | 2 |
| Size Interior | 2,000 - 2,500 Ft2 |
| Type | House |
| Utility Water | Municipal Water |
Parking
| Garage |
Land
| Acreage | No |
| Fence Type | Fenced Yard |
| Land Amenities | Place Of Worship, Public Transit |
| Landscape Features | Landscaped, Lawn Sprinkler |
| Sewer | Sanitary Sewer |
| Size Depth | 125 Ft |
| Size Frontage | 50 Ft |
| Size Irregular | 50 X 125 Ft |
| Size Total Text | 50 X 125 Ft|under 1/2 Acre |
Rooms
| Level | Type | Length | Width | Dimensions |
|---|---|---|---|---|
| Second Level | Primary Bedroom | 5.27 m | 3.87 m | 5.27 m x 3.87 m |
| Second Level | Bedroom 2 | 5.04 m | 3.28 m | 5.04 m x 3.28 m |
| Second Level | Bedroom 3 | 4.15 m | 3.31 m | 4.15 m x 3.31 m |
| Second Level | Bedroom 4 | 3.74 m | 3.44 m | 3.74 m x 3.44 m |
| Lower Level | Family Room | 7.12 m | 3.82 m | 7.12 m x 3.82 m |
| Lower Level | Bedroom 5 | 3.81 m | 3.65 m | 3.81 m x 3.65 m |
| Lower Level | Other | 3.32 m | 2.38 m | 3.32 m x 2.38 m |
| Ground Level | Living Room | 5.88 m | 3.85 m | 5.88 m x 3.85 m |
| Ground Level | Kitchen | 5.55 m | 3.39 m | 5.55 m x 3.39 m |
| Ground Level | Dining Room | 3.69 m | 3.59 m | 3.69 m x 3.59 m |
| Ground Level | Office | 3.69 m | 3.02 m | 3.69 m x 3.02 m |
| Ground Level | Foyer | 2.07 m | 1.94 m | 2.07 m x 1.94 m |
Contact Us
Contact us for more information
Daniel Cho
Salesperson
www.facebook.com/daniel.j.cho.1
www.linkedin.com/in/daniel-cho-8002a213/
Right At Home Realty
1396 Don Mills Rd Unit B-121
Toronto, Ontario M3B 0A7
1396 Don Mills Rd Unit B-121
Toronto, Ontario M3B 0A7
(416) 391-3232
(416) 391-0319
www.rightathomerealty.com/

