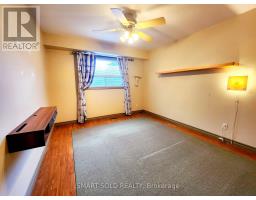1400 Grosvenor Street Oakville, Ontario L6H 2T9
4 Bedroom
3 Bathroom
2,000 - 2,500 ft2
Fireplace
Central Air Conditioning
Forced Air
$3,900 Monthly
Gorgeously Updated 4-Bedroom Backsplit In Child-Friendly Falgarwood. Over 2000 Sq Ft Of Tastefully Finished Living Space, With Great Flow+Abundant Natural Light. Professionally Landscaped Front. Full Insulation(2022), New Ac(2020), New Furnace(2019). W/O To An Oversized Deck Ideal For Entertaining. Steps To Top Schools, Parks And Wooded Trails, And Minutes To Go+Qew. (id:50886)
Property Details
| MLS® Number | W12013963 |
| Property Type | Single Family |
| Community Name | 1005 - FA Falgarwood |
| Parking Space Total | 4 |
Building
| Bathroom Total | 3 |
| Bedrooms Above Ground | 4 |
| Bedrooms Total | 4 |
| Appliances | Dishwasher, Dryer, Furniture, Stove, Washer, Window Coverings, Refrigerator |
| Basement Development | Finished |
| Basement Type | N/a (finished) |
| Construction Style Attachment | Detached |
| Construction Style Split Level | Backsplit |
| Cooling Type | Central Air Conditioning |
| Exterior Finish | Brick, Vinyl Siding |
| Fireplace Present | Yes |
| Flooring Type | Hardwood, Laminate |
| Foundation Type | Unknown |
| Half Bath Total | 1 |
| Heating Fuel | Natural Gas |
| Heating Type | Forced Air |
| Size Interior | 2,000 - 2,500 Ft2 |
| Type | House |
| Utility Water | Municipal Water |
Parking
| Garage |
Land
| Acreage | No |
| Sewer | Sanitary Sewer |
Rooms
| Level | Type | Length | Width | Dimensions |
|---|---|---|---|---|
| Second Level | Bedroom 2 | 3.9 m | 3 m | 3.9 m x 3 m |
| Second Level | Bedroom 3 | 3 m | 2.85 m | 3 m x 2.85 m |
| Second Level | Primary Bedroom | 4.23 m | 3.45 m | 4.23 m x 3.45 m |
| Basement | Recreational, Games Room | 7.5 m | 4.23 m | 7.5 m x 4.23 m |
| Lower Level | Family Room | 6.77 m | 3.76 m | 6.77 m x 3.76 m |
| Lower Level | Sunroom | 4 m | 3 m | 4 m x 3 m |
| Lower Level | Bedroom 4 | 4.22 m | 4.22 m | 4.22 m x 4.22 m |
| Ground Level | Living Room | 7.65 m | 4.36 m | 7.65 m x 4.36 m |
| Ground Level | Dining Room | 7.65 m | 4.36 m | 7.65 m x 4.36 m |
| Ground Level | Kitchen | 3.55 m | 2.7 m | 3.55 m x 2.7 m |
| Ground Level | Eating Area | 2.3 m | 1.78 m | 2.3 m x 1.78 m |
Contact Us
Contact us for more information
Kyle Shen
Salesperson
www.facebook.com/profile.php?id=100004564080738
Smart Sold Realty
275 Renfrew Dr Unit 209
Markham, Ontario L3R 0C8
275 Renfrew Dr Unit 209
Markham, Ontario L3R 0C8
(647) 564-4990
(365) 887-5300

































