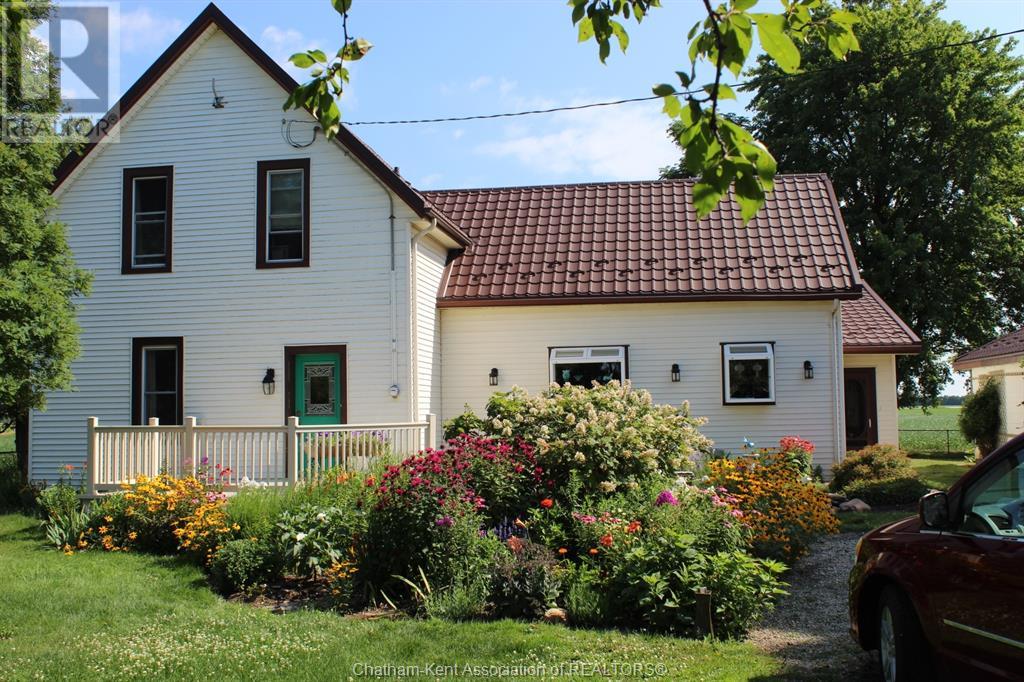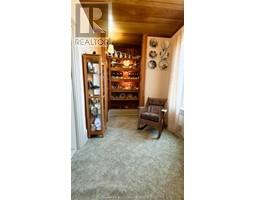21983 Communication Road Chatham-Kent, Ontario N7M 5J3
$549,000
This 4-bedroom, 1.5-bath home offers the perfect blend of country living and a convenient location. Situated on 0.43 acres lot along a paved road, with a circular driveway and detached garage. With it's close proximity to Chatham, Blenheim and the 401 makes this home a great option for those people that commute. The main floor of this well cared for home includes a separate dining space, living room, office, half bath, large bedroom, family room with a gas fireplace and a large country kitchen with plenty of storage. The main floor also includes a large laundry room with floor the ceiling cabinets.Upstairs you will find 3 more bedrooms and the main bath. Numerous updates over the years including windows, septic system, fibre optic and steel roof with transferrable warranty just to name a few. With plenty of room to roam and grow, this home is ready for its next family. Call to book your private showing today! (id:50886)
Property Details
| MLS® Number | 25005535 |
| Property Type | Single Family |
| Features | Circular Driveway, Gravel Driveway |
Building
| Bathroom Total | 2 |
| Bedrooms Above Ground | 4 |
| Bedrooms Total | 4 |
| Appliances | Dryer, Freezer, Refrigerator, Stove, Washer |
| Constructed Date | 1900 |
| Construction Style Attachment | Detached |
| Cooling Type | Central Air Conditioning, Fully Air Conditioned |
| Exterior Finish | Aluminum/vinyl |
| Fireplace Fuel | Gas |
| Fireplace Present | Yes |
| Fireplace Type | Direct Vent |
| Flooring Type | Carpet Over Hardwood, Cushion/lino/vinyl |
| Foundation Type | Block |
| Half Bath Total | 1 |
| Heating Fuel | Natural Gas |
| Heating Type | Furnace |
| Stories Total | 2 |
| Type | House |
Parking
| Detached Garage |
Land
| Acreage | No |
| Landscape Features | Landscaped |
| Sewer | Septic System |
| Size Irregular | 120.43x |
| Size Total Text | 120.43x|under 1/2 Acre |
| Zoning Description | A2 |
Rooms
| Level | Type | Length | Width | Dimensions |
|---|---|---|---|---|
| Second Level | 4pc Bathroom | Measurements not available | ||
| Second Level | Bedroom | 11 ft | 9 ft | 11 ft x 9 ft |
| Second Level | Bedroom | 11 ft | 9 ft | 11 ft x 9 ft |
| Second Level | Bedroom | 12 ft | 13 ft | 12 ft x 13 ft |
| Main Level | Laundry Room | 14 ft | 7 ft | 14 ft x 7 ft |
| Main Level | 2pc Bathroom | Measurements not available | ||
| Main Level | Bedroom | 14 ft | 12 ft | 14 ft x 12 ft |
| Main Level | Family Room/fireplace | 23 ft | 23 ft | 23 ft x 23 ft |
| Main Level | Office | 12 ft | 7 ft | 12 ft x 7 ft |
| Main Level | Dining Room | 13 ft | 14 ft | 13 ft x 14 ft |
| Main Level | Living Room | 14 ft | 14 ft | 14 ft x 14 ft |
| Main Level | Kitchen | 15 ft | 15 ft | 15 ft x 15 ft |
https://www.realtor.ca/real-estate/28016516/21983-communication-road-chatham-kent
Contact Us
Contact us for more information
Kazimierz (Cass) Opiela
Sales Person
425 Mcnaughton Ave W.
Chatham, Ontario N7L 4K4
(519) 354-5470
www.royallepagechathamkent.com/





























































