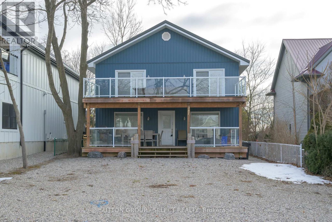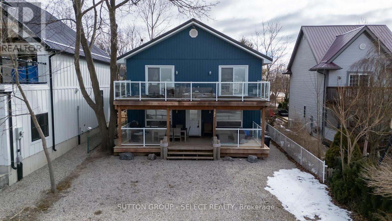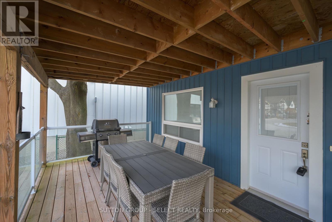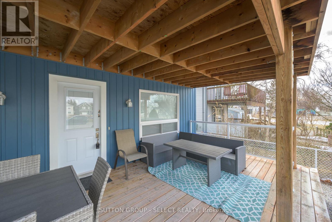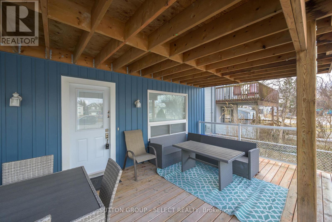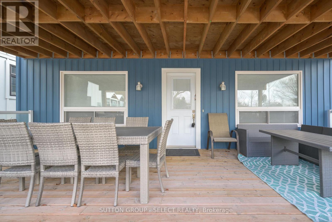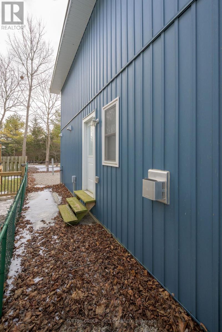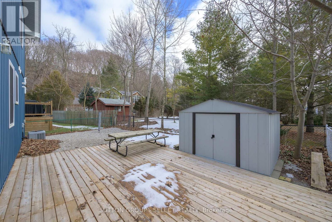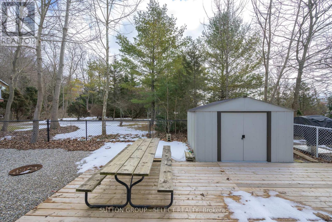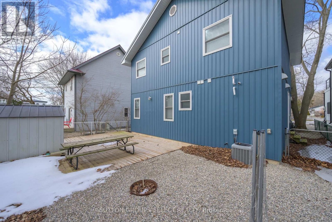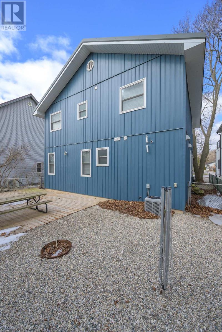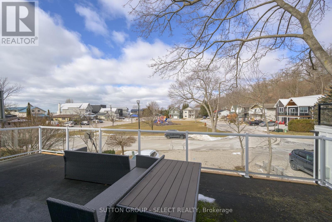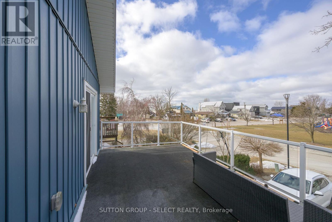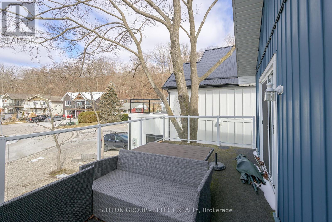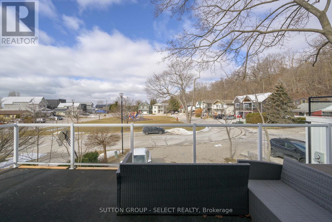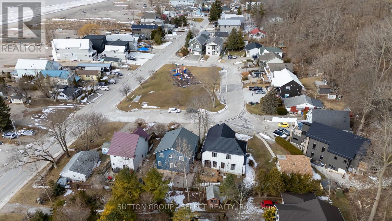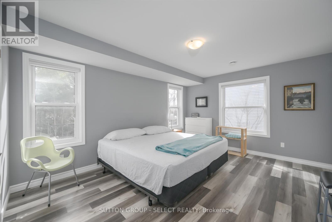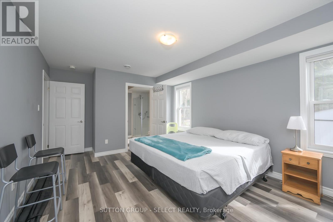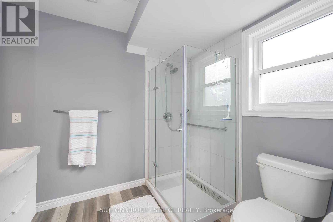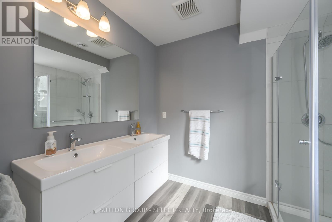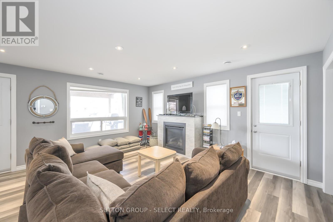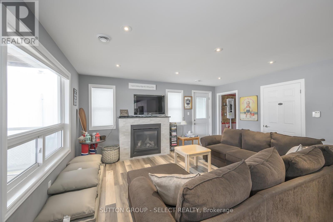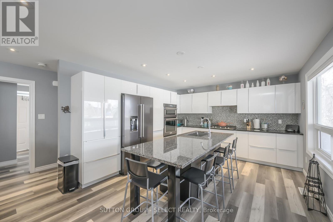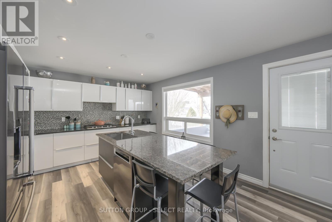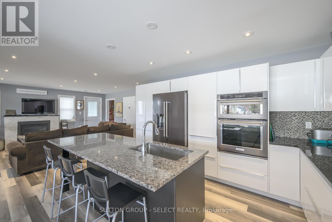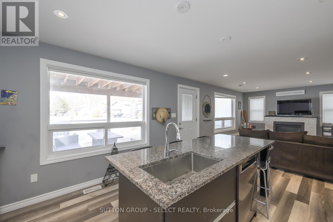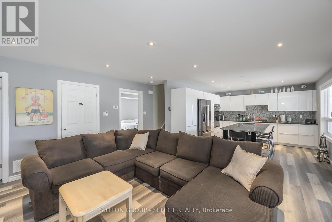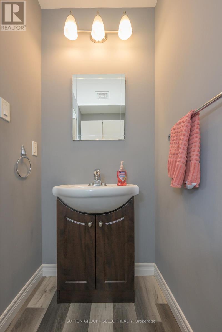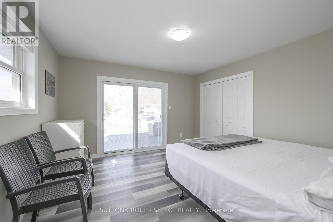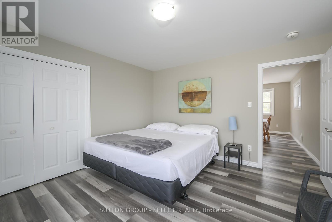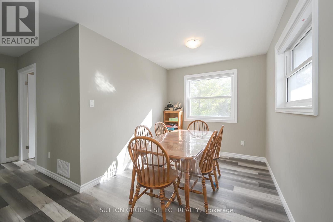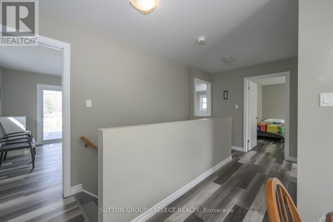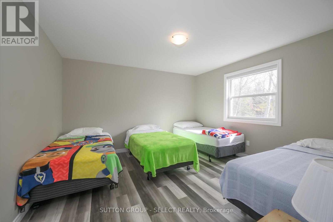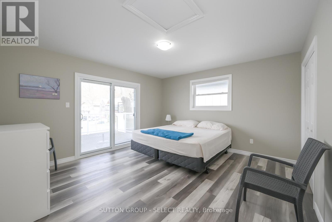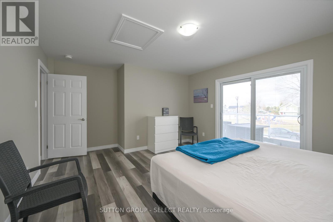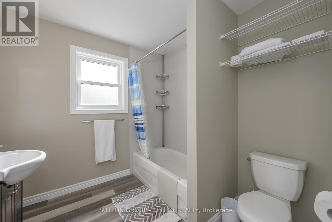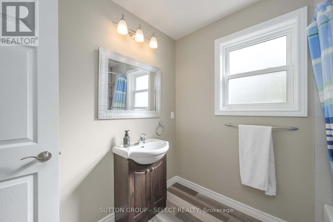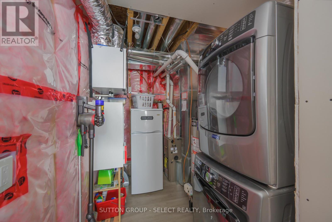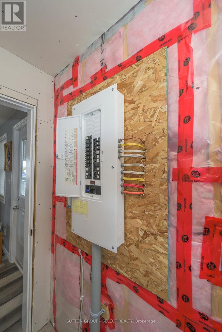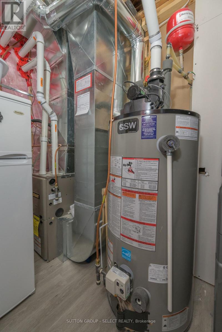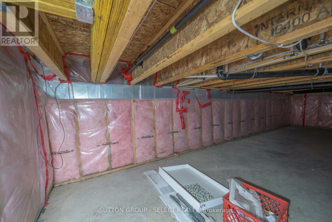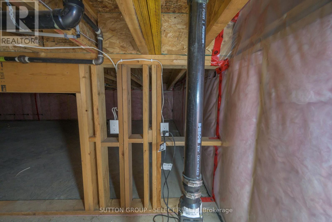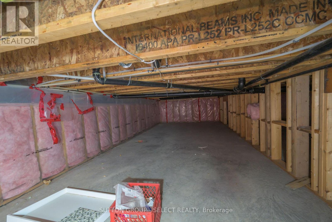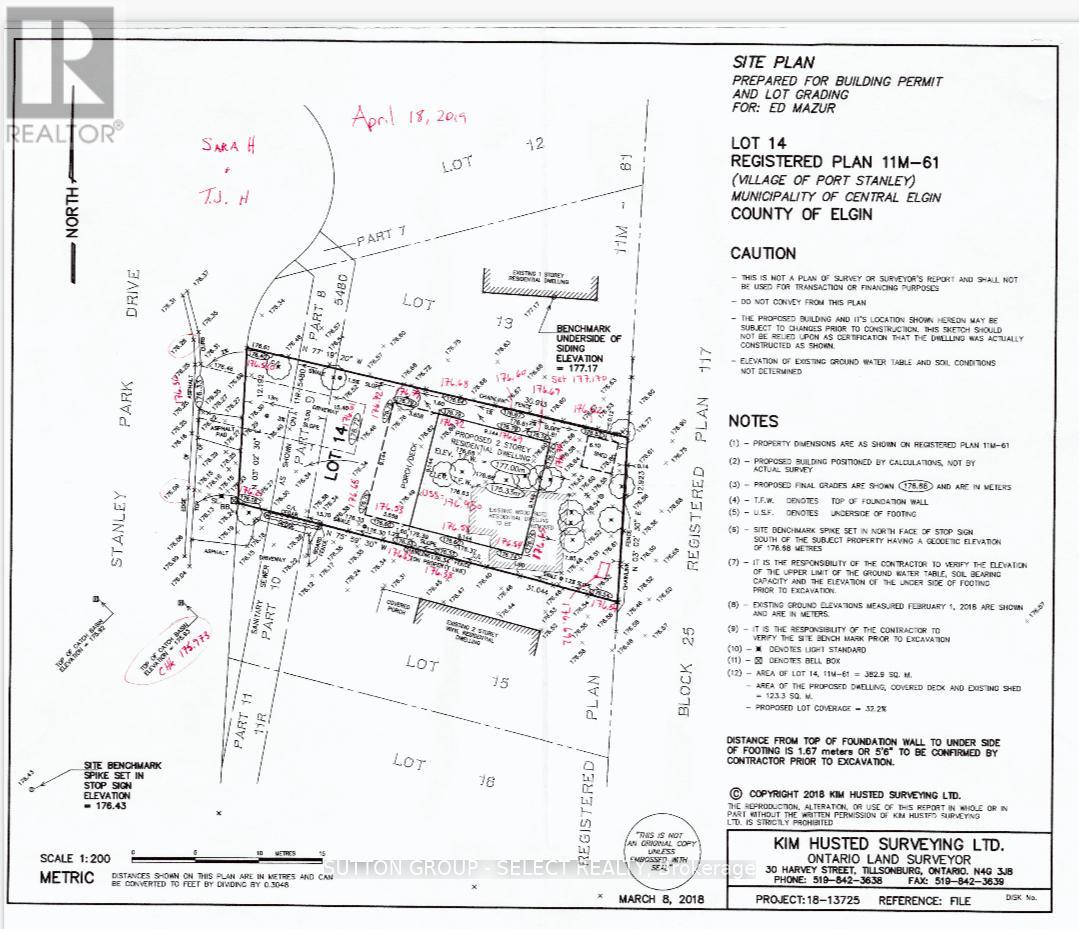387 Stanley Pk Drive Central Elgin, Ontario N5L 1E6
$1,080,000
Stunning vacation home or investment property in the coveted Edith Cavell Beach District. With a $1.6M replacement cost, this custom-built 2019 home offers unmatched value just steps from Pumphouse Beach, with a beautiful park view. Move-in Ready & Low Maintenance No grass to mow, completely carpet-free, and fully furnished for a turn-key experience. Modern & High-End Features Chefs kitchen with stainless steel appliances, granite countertops, high-gloss cabinetry, gas stove, built-in oven & microwave, plus custom blinds, LED pot lights, and 3 large decks with fire-pit in back. Designed for Families & Entertaining Spacious 4-bedroom, 2.5-bath layout, main-floor primary suite, and open-concept living areas. Investment Potential Short-term rentals permitted! Sleeps 10+ comfortably, 3 King beds and 4 singles in the kid room making it an ideal income-generating property.Dont miss this rare opportunity. Schedule your private showing today! (id:50886)
Property Details
| MLS® Number | X12013378 |
| Property Type | Single Family |
| Community Name | Rural Central Elgin |
| Parking Space Total | 6 |
| Structure | Patio(s), Porch |
Building
| Bathroom Total | 3 |
| Bedrooms Above Ground | 4 |
| Bedrooms Total | 4 |
| Age | 6 To 15 Years |
| Appliances | Water Heater |
| Construction Style Attachment | Detached |
| Cooling Type | Central Air Conditioning |
| Exterior Finish | Vinyl Siding |
| Fireplace Present | Yes |
| Fireplace Total | 1 |
| Foundation Type | Poured Concrete |
| Half Bath Total | 1 |
| Heating Fuel | Natural Gas |
| Heating Type | Forced Air |
| Stories Total | 2 |
| Size Interior | 1,500 - 2,000 Ft2 |
| Type | House |
| Utility Water | Municipal Water |
Parking
| No Garage |
Land
| Acreage | No |
| Sewer | Sanitary Sewer |
| Size Depth | 105 Ft |
| Size Frontage | 40 Ft |
| Size Irregular | 40 X 105 Ft |
| Size Total Text | 40 X 105 Ft|under 1/2 Acre |
Rooms
| Level | Type | Length | Width | Dimensions |
|---|---|---|---|---|
| Second Level | Bedroom 2 | 3.98 m | 5 m | 3.98 m x 5 m |
| Second Level | Bedroom 3 | 3.96 m | 3.78 m | 3.96 m x 3.78 m |
| Second Level | Bedroom 4 | 3.91 m | 3.73 m | 3.91 m x 3.73 m |
| Second Level | Family Room | 4.8 m | 2.38 m | 4.8 m x 2.38 m |
| Ground Level | Kitchen | 3.91 m | 4.08 m | 3.91 m x 4.08 m |
| Ground Level | Living Room | 5 m | 5.13 m | 5 m x 5.13 m |
| Ground Level | Primary Bedroom | 3.68 m | 5.41 m | 3.68 m x 5.41 m |
| Ground Level | Utility Room | 3.7 m | 2 m | 3.7 m x 2 m |
Utilities
| Cable | Installed |
| Sewer | Installed |
https://www.realtor.ca/real-estate/28010288/387-stanley-pk-drive-central-elgin-rural-central-elgin
Contact Us
Contact us for more information
Lisa Matlock
Salesperson
(519) 433-4331
Bruce Sworik
Broker
(519) 433-4331

