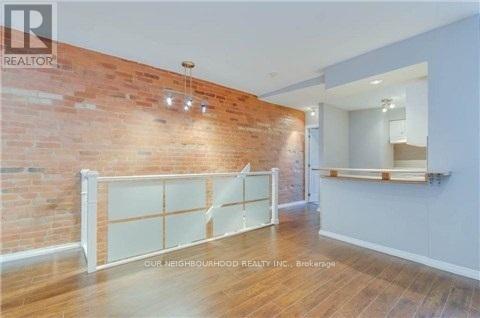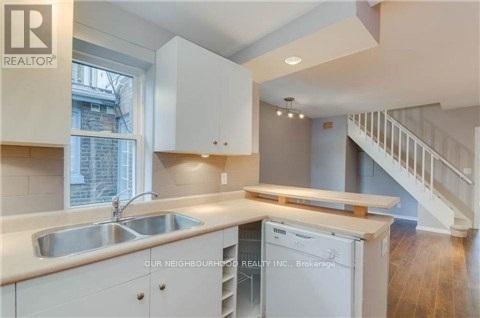Upper - 86 Asquith Avenue Toronto, Ontario M4W 1J8
$3,400 Monthly
Spacious 2 Bed + Den, 2 Bath in Prime Yonge & Bloor Location!**Move-in incentive: $100 off the first months rent**Live in the heart of the city! This bright and spacious 2-bedroom + den, 2-bath unit spans the upper two floors of a beautiful duplex, featuring a large kitchen, open living space, and big windows for abundant natural light. Steps from TTC, top-rated schools, shopping, dining, parks, and entertainment..Unit Features:- Location: Upper 2 Floors of a Beautiful Duplex at Yonge & Bloor- Size: 1100-1500 sq. ft.- 2 Bedrooms + Den, 2 Full Bathrooms- Spacious kitchen and living space- In-Unit Laundry for Convenience- Excellent Transit Access Steps to TTC Subway- Located in the Prestigious Rosedale & Deer Park School Districts- Surrounded by Shopping, Restaurants, Parks, Libraries & Entertainment Lease Details:- Rent: $3,600/month (Utilities Extra)- Move-in incentive: $100 off the first months rent- 1-Year Lease Seeking Long-Term Tenants (id:50886)
Property Details
| MLS® Number | C12011359 |
| Property Type | Multi-family |
| Community Name | Rosedale-Moore Park |
| Amenities Near By | Public Transit, Schools |
Building
| Bathroom Total | 2 |
| Bedrooms Above Ground | 2 |
| Bedrooms Total | 2 |
| Cooling Type | Central Air Conditioning |
| Exterior Finish | Brick |
| Foundation Type | Concrete |
| Heating Fuel | Natural Gas |
| Heating Type | Forced Air |
| Stories Total | 3 |
| Type | Duplex |
| Utility Water | Municipal Water |
Parking
| Attached Garage | |
| Garage | |
| Street |
Land
| Acreage | No |
| Land Amenities | Public Transit, Schools |
| Sewer | Sanitary Sewer |
Rooms
| Level | Type | Length | Width | Dimensions |
|---|---|---|---|---|
| Second Level | Kitchen | Measurements not available | ||
| Second Level | Living Room | Measurements not available | ||
| Second Level | Bedroom | Measurements not available | ||
| Third Level | Bedroom 2 | Measurements not available | ||
| Third Level | Den | Measurements not available |
Contact Us
Contact us for more information
Gary Hibbert
Salesperson
286 King Street W Unit 101
Oshawa, Ontario L1J 2J9
(905) 723-5353
(905) 723-5357























