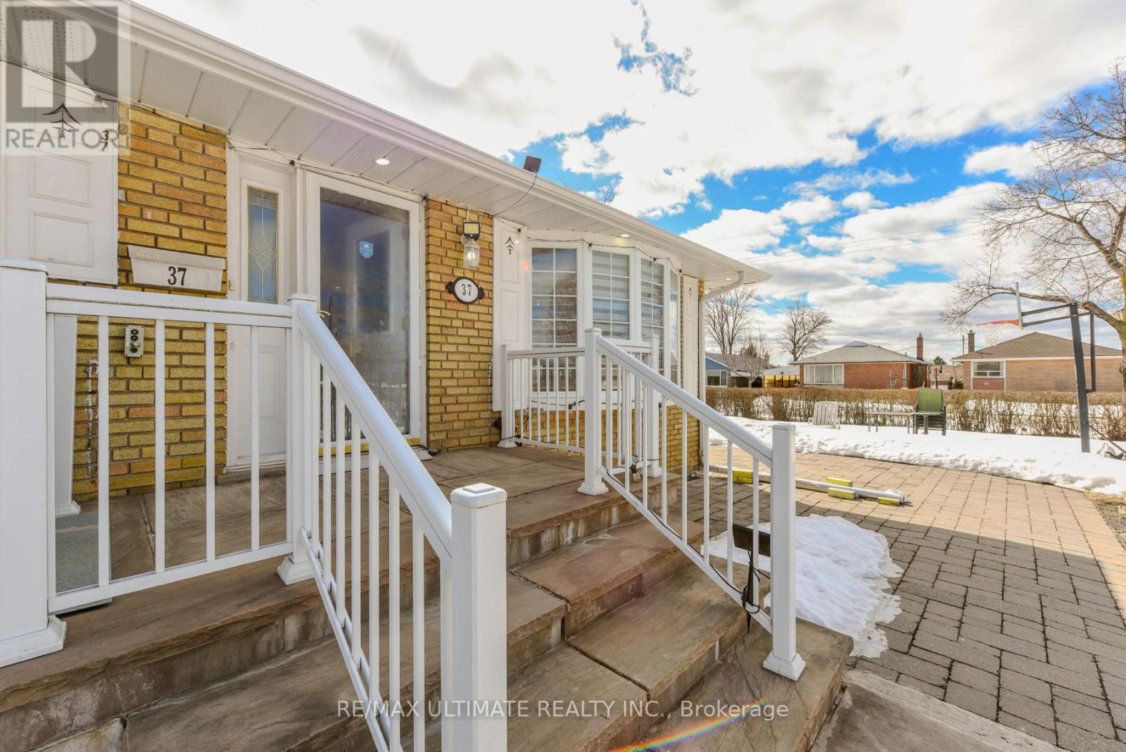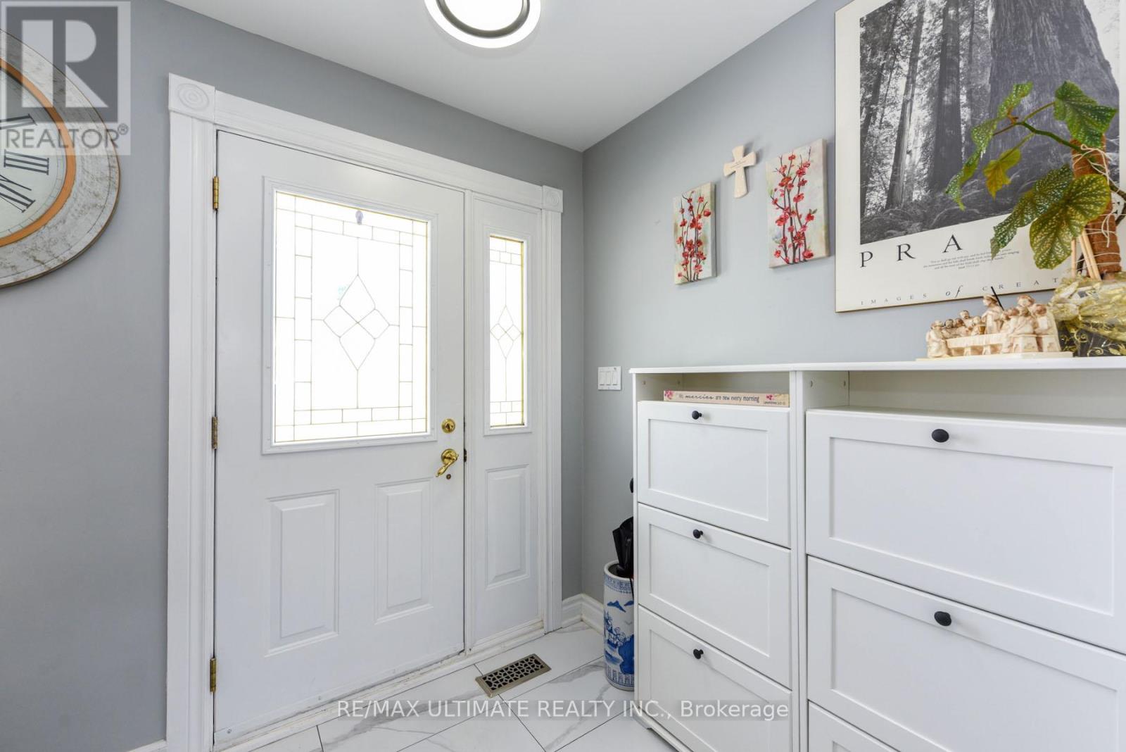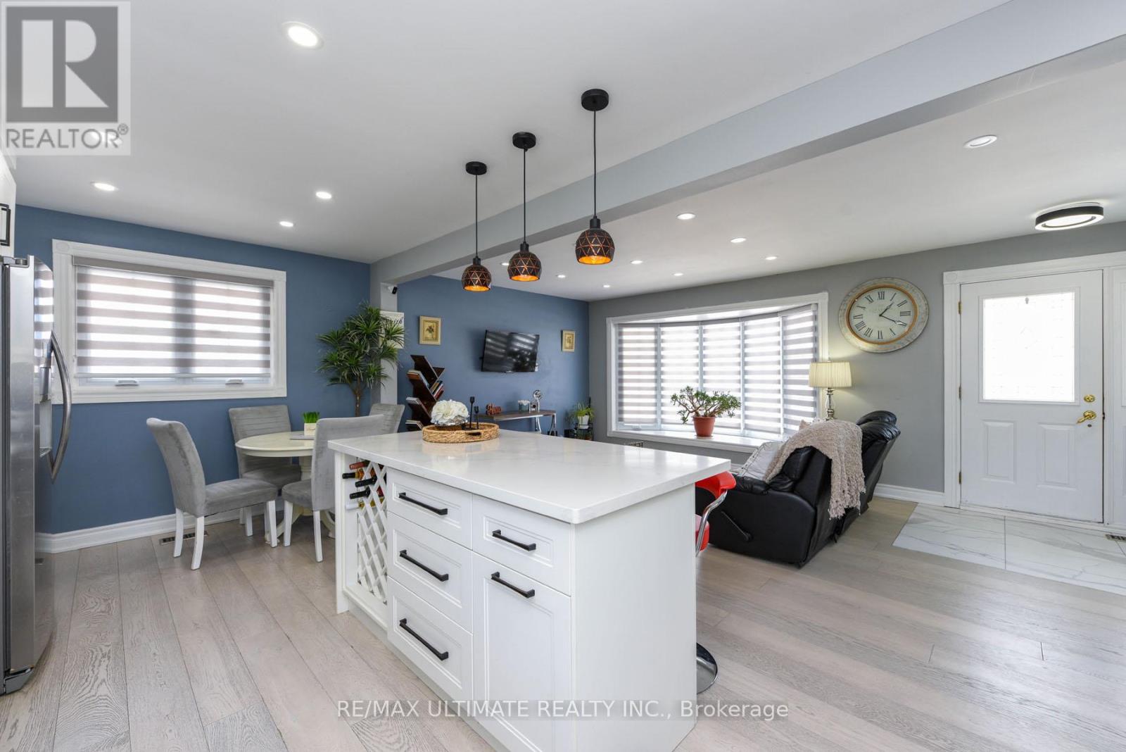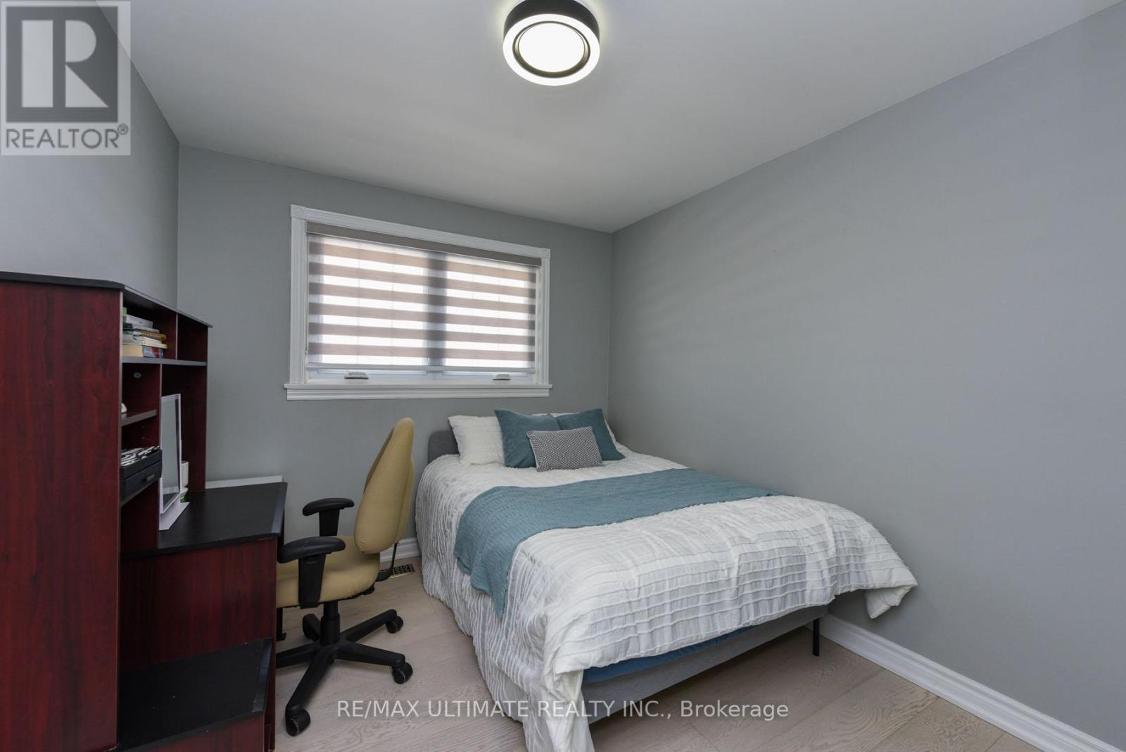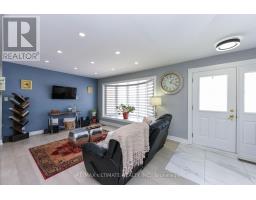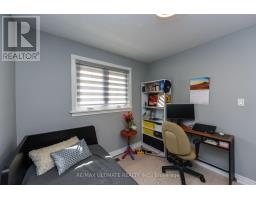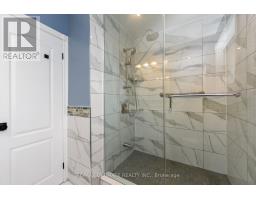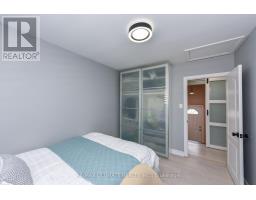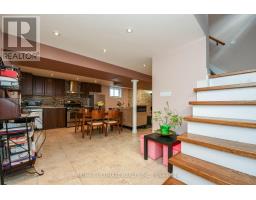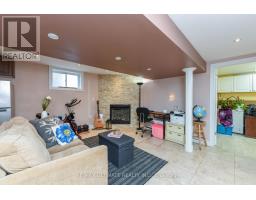37 Sylla Avenue Toronto, Ontario M1R 4W6
$1,199,800
Beautifully renovated 3-bedroom bungalow with a fantastic layout. The main level features modern upgrades, including stainless steel appliances. The property also includes a self-contained 2-bedroom basement apartment ideal for an in-law suite. Conveniently located just steps from Home Depot, Costco, shopping malls, TTC, and schools, with easy access to Highways 401 & 404. and offers a spacious driveway that fits up to 6 cars. For Investors this Corner Lot Has Lots Of Potentials For Multiple Residential, Lane Housing, Builder's Lot Or Commercial Bldg Subject To Zoning Change Approval. (id:50886)
Open House
This property has open houses!
1:00 pm
Ends at:4:00 pm
Property Details
| MLS® Number | E12010807 |
| Property Type | Single Family |
| Community Name | Wexford-Maryvale |
| Features | Irregular Lot Size |
| Parking Space Total | 6 |
Building
| Bathroom Total | 2 |
| Bedrooms Above Ground | 3 |
| Bedrooms Below Ground | 2 |
| Bedrooms Total | 5 |
| Appliances | Dishwasher, Dryer, Water Heater, Stove, Washer, Window Coverings, Refrigerator |
| Architectural Style | Bungalow |
| Basement Features | Apartment In Basement, Separate Entrance |
| Basement Type | N/a |
| Construction Style Attachment | Detached |
| Cooling Type | Central Air Conditioning |
| Exterior Finish | Brick |
| Fireplace Present | Yes |
| Flooring Type | Tile |
| Foundation Type | Block |
| Heating Fuel | Natural Gas |
| Heating Type | Forced Air |
| Stories Total | 1 |
| Size Interior | 700 - 1,100 Ft2 |
| Type | House |
| Utility Water | Municipal Water |
Parking
| No Garage |
Land
| Acreage | No |
| Sewer | Sanitary Sewer |
| Size Depth | 117 Ft |
| Size Frontage | 60 Ft |
| Size Irregular | 60 X 117 Ft |
| Size Total Text | 60 X 117 Ft |
Rooms
| Level | Type | Length | Width | Dimensions |
|---|---|---|---|---|
| Basement | Bedroom 2 | 3.2 m | 3.18 m | 3.2 m x 3.18 m |
| Basement | Laundry Room | 2.87 m | 2.28 m | 2.87 m x 2.28 m |
| Basement | Living Room | 6.77 m | 4.42 m | 6.77 m x 4.42 m |
| Basement | Dining Room | 6.77 m | 4.42 m | 6.77 m x 4.42 m |
| Basement | Kitchen | Measurements not available | ||
| Basement | Bedroom | 3.15 m | 2.22 m | 3.15 m x 2.22 m |
| Ground Level | Living Room | 4.2 m | 3.35 m | 4.2 m x 3.35 m |
| Ground Level | Dining Room | 2.72 m | 2 m | 2.72 m x 2 m |
| Ground Level | Kitchen | 3.9 m | 2.76 m | 3.9 m x 2.76 m |
| Ground Level | Bedroom | 4 m | 3.39 m | 4 m x 3.39 m |
| Ground Level | Bedroom 2 | 3.4 m | 2.77 m | 3.4 m x 2.77 m |
| Ground Level | Bedroom 3 | 3.01 m | 2.78 m | 3.01 m x 2.78 m |
Contact Us
Contact us for more information
Jorge Armendariz
Salesperson
836 Dundas St West
Toronto, Ontario M6J 1V5
(416) 530-1080
(416) 530-4733
www.RemaxUltimate.com




