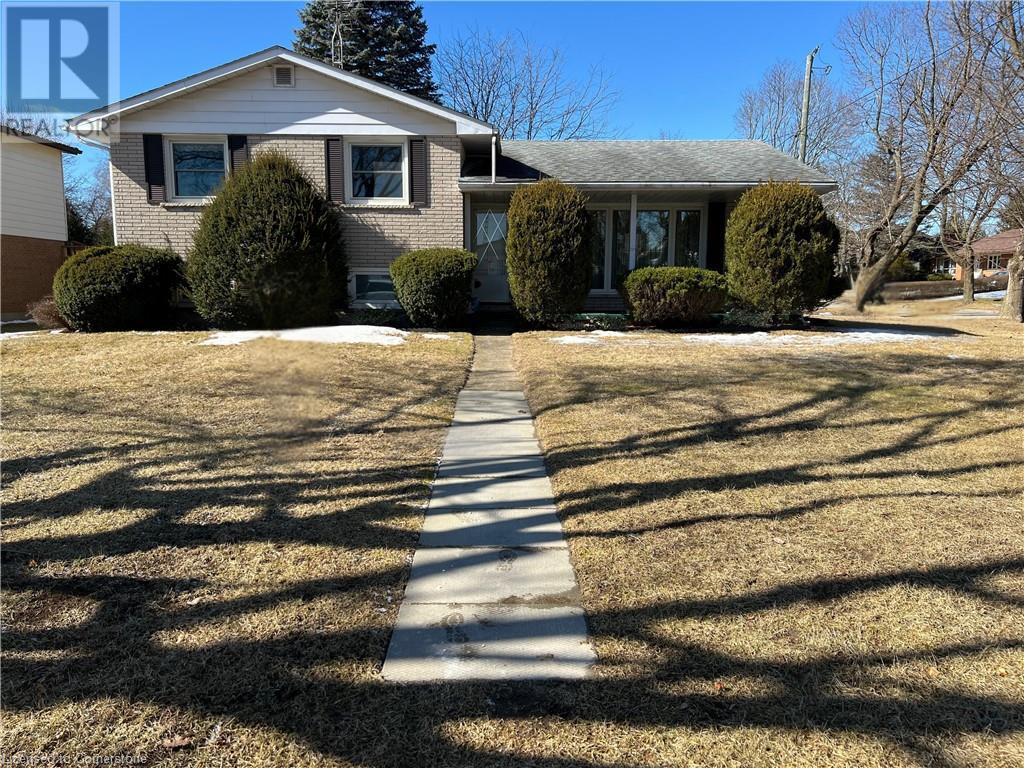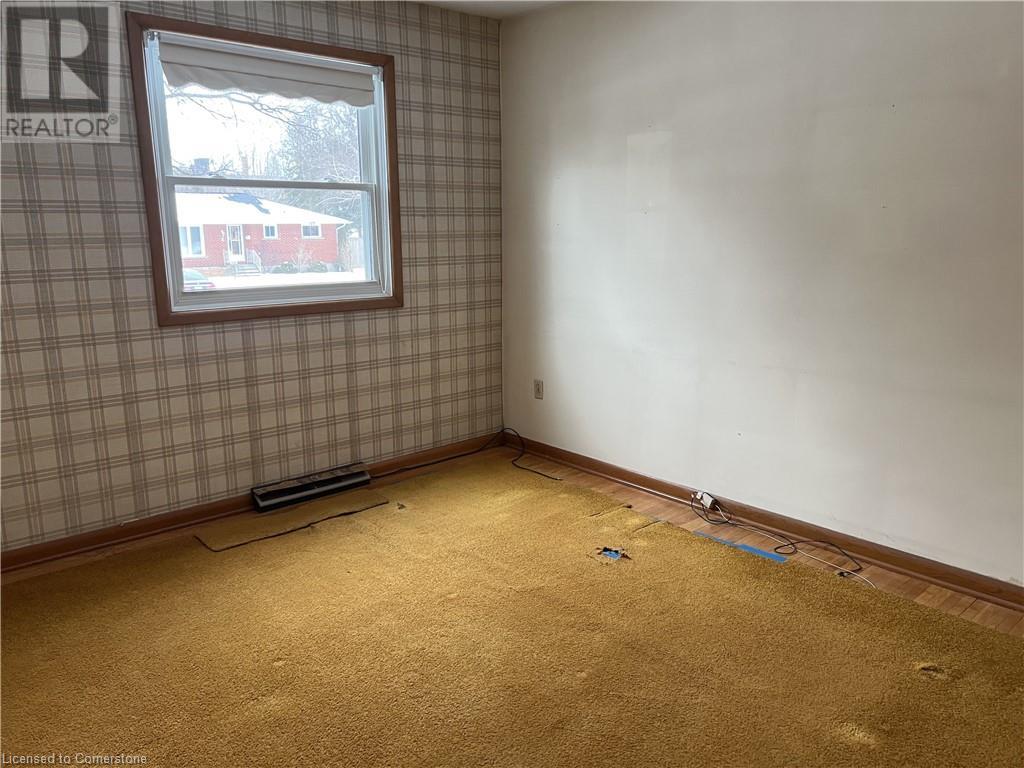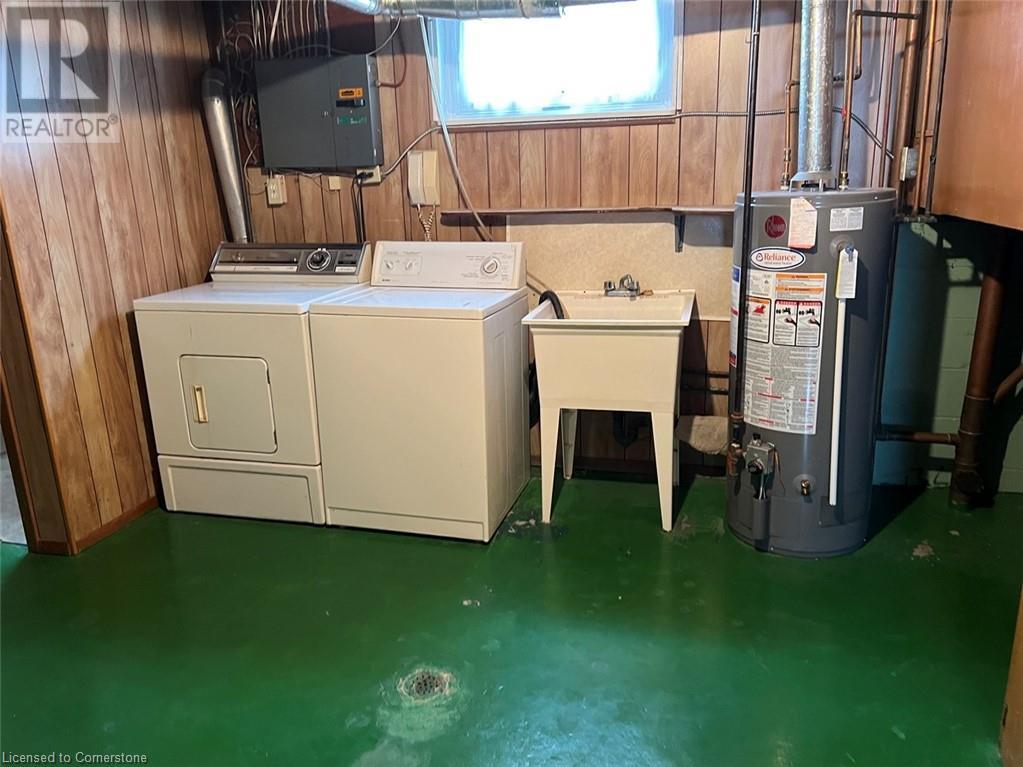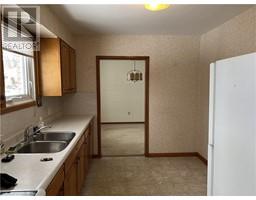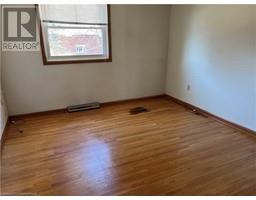6 Holden Avenue Simcoe, Ontario N3Y 4E2
$569,000
Charming 3-Bedroom Side-Split on a Large Lot! This home offers great potential for buyers looking to renovate and make it their own! Featuring hardwood floors that need some TLC, this home has solid bones and a functional layout. The brick exterior adds character, and the large lot provides plenty of outdoor space for gardening, entertaining. A detached brick one-car garage offers additional storage and parking. Close to shopping, library, schools and Hospital. Whether you’re an investor or a homeowner ready to bring your vision to life, this property is a fantastic opportunity! Let your Family memories begin here! (id:50886)
Property Details
| MLS® Number | 40697575 |
| Property Type | Single Family |
| Amenities Near By | Hospital, Park, Place Of Worship, Playground, Shopping |
| Communication Type | High Speed Internet |
| Community Features | School Bus |
| Equipment Type | Water Heater |
| Parking Space Total | 2 |
| Rental Equipment Type | Water Heater |
Building
| Bathroom Total | 2 |
| Bedrooms Above Ground | 3 |
| Bedrooms Total | 3 |
| Appliances | Dryer, Refrigerator, Stove, Washer, Window Coverings, Garage Door Opener |
| Basement Development | Partially Finished |
| Basement Type | Full (partially Finished) |
| Construction Style Attachment | Detached |
| Cooling Type | Central Air Conditioning |
| Exterior Finish | Aluminum Siding, Brick |
| Fire Protection | Smoke Detectors, None |
| Heating Fuel | Natural Gas |
| Size Interior | 1,100 Ft2 |
| Type | House |
| Utility Water | Municipal Water |
Parking
| Detached Garage |
Land
| Access Type | Road Access, Highway Access |
| Acreage | No |
| Land Amenities | Hospital, Park, Place Of Worship, Playground, Shopping |
| Sewer | Municipal Sewage System |
| Size Depth | 110 Ft |
| Size Frontage | 75 Ft |
| Size Total Text | Under 1/2 Acre |
| Zoning Description | Residental |
Rooms
| Level | Type | Length | Width | Dimensions |
|---|---|---|---|---|
| Second Level | 4pc Bathroom | Measurements not available | ||
| Second Level | Bedroom | 13'0'' x 12'0'' | ||
| Second Level | Bedroom | 12'0'' x 11'0'' | ||
| Second Level | Primary Bedroom | 14'0'' x 12'0'' | ||
| Basement | Recreation Room | 23' x 15'7'' | ||
| Basement | 3pc Bathroom | Measurements not available | ||
| Main Level | Kitchen | 12'2'' x 11'5'' | ||
| Main Level | Living Room | 20'5'' x 13'5'' | ||
| Main Level | Dining Room | 12'0'' x 10'0'' |
Utilities
| Cable | Available |
| Electricity | Available |
| Natural Gas | Available |
| Telephone | Available |
https://www.realtor.ca/real-estate/27913472/6-holden-avenue-simcoe
Contact Us
Contact us for more information
Karen Bazinet
Salesperson
217 Main Street
Port Dover, Ontario N0A 1N0
(519) 583-2333

