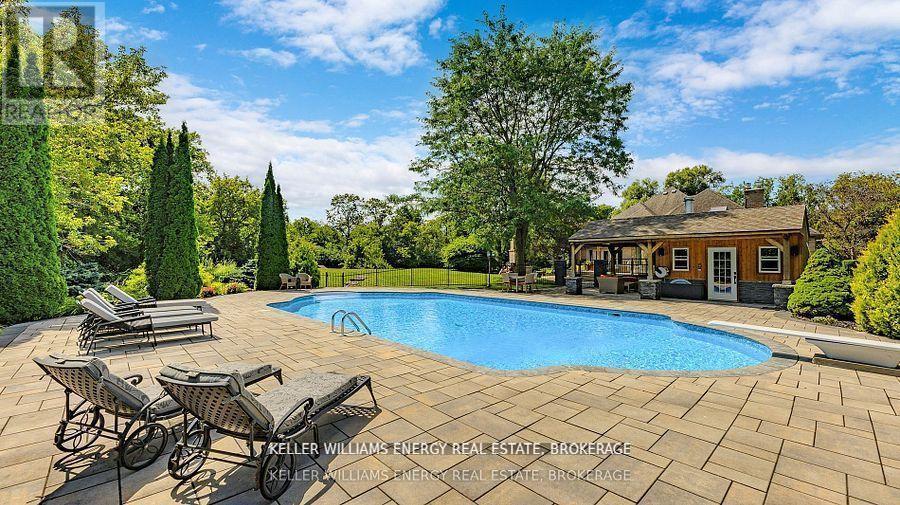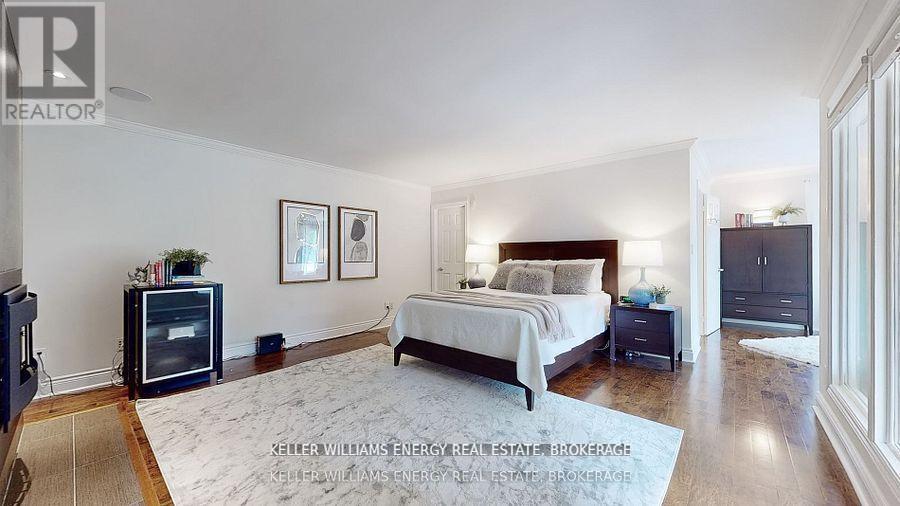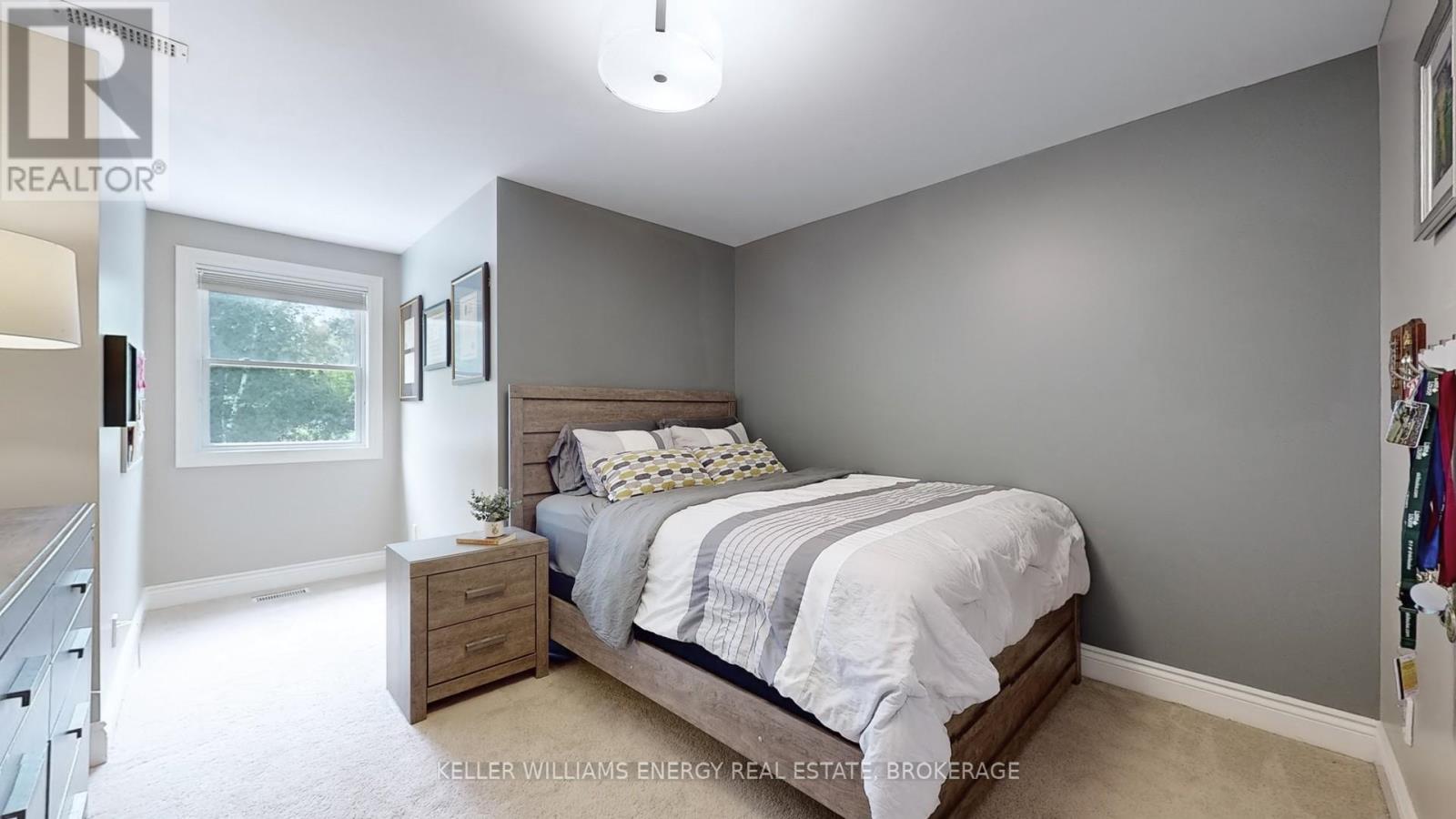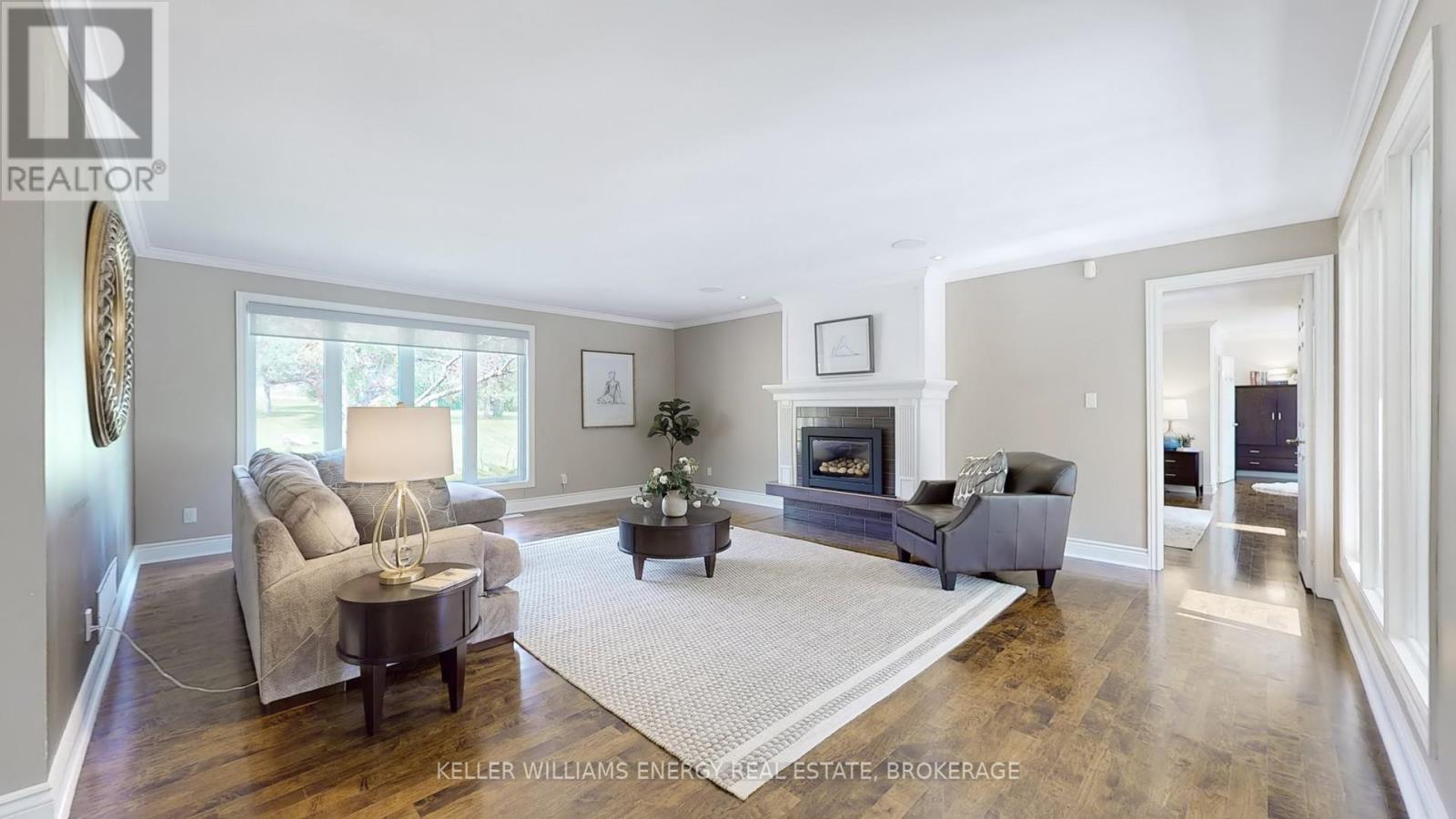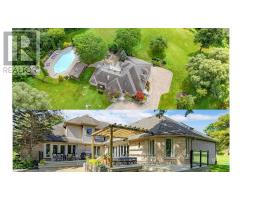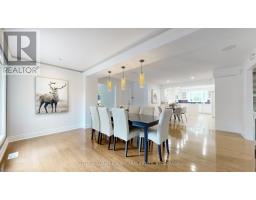5 Mcnamara Court Ajax, Ontario L1T 4W6
$2,468,000
This incredible 4,200 sq ft home truly has it all and is ideally located close to everything you need. Nestled on 1.9 acres of private estate property, this stunning residence features a 3-car garage and offers an exceptional blend of comfort, privacy, and modern convenience.With 5+ bedrooms and a thoughtful layout, the home includes a **main-floor primary bedroom** and multiple bedrooms on the upper level ideal for multigenerational living, growing families, or those seeking long-term functionality. The flexible floor plan allows the home to function beautifully as a two-storey with the added benefit of main-floor living.Hardwood floors span the main level, where a spacious, chef-inspired kitchen opens seamlessly to the great room and solarium. Step outside to an expansive patio featuring a dedicated dining area and outdoor fireplace, perfect for entertaining in every season.The impressive outdoor retreat includes a saltwater pool with ~12-foot depth, enhanced lighting, and rolling hills creating a true backyard oasis. A pool house with bar fridge and washroom, plus a cozy covered cabana, elevate the experience of refined outdoor living.This upscale retreat is a rare opportunity to own a luxurious home where elegance, practicality, and lifestyle come together in perfect harmony. (id:50886)
Open House
This property has open houses!
1:00 pm
Ends at:3:00 pm
Property Details
| MLS® Number | E12017595 |
| Property Type | Single Family |
| Community Name | Northwest Ajax |
| Community Features | School Bus |
| Features | Wooded Area, Irregular Lot Size, Ravine, Rolling, Backs On Greenbelt, Sump Pump, Atrium/sunroom |
| Parking Space Total | 9 |
| Pool Type | Inground Pool |
| Structure | Patio(s), Shed |
Building
| Bathroom Total | 3 |
| Bedrooms Above Ground | 5 |
| Bedrooms Below Ground | 1 |
| Bedrooms Total | 6 |
| Age | 31 To 50 Years |
| Amenities | Fireplace(s) |
| Appliances | Hot Tub, Garage Door Opener Remote(s), Central Vacuum, Water Heater, Alarm System, Blinds, Freezer, Garage Door Opener, Refrigerator |
| Basement Development | Finished |
| Basement Type | N/a (finished) |
| Construction Status | Insulation Upgraded |
| Construction Style Attachment | Detached |
| Cooling Type | Central Air Conditioning, Air Exchanger |
| Exterior Finish | Brick |
| Fire Protection | Alarm System, Monitored Alarm |
| Fireplace Present | Yes |
| Fireplace Total | 4 |
| Flooring Type | Carpeted, Tile, Hardwood, Ceramic |
| Foundation Type | Block |
| Half Bath Total | 1 |
| Heating Fuel | Natural Gas |
| Heating Type | Forced Air |
| Stories Total | 2 |
| Type | House |
| Utility Power | Generator |
Parking
| Attached Garage | |
| Garage |
Land
| Acreage | No |
| Landscape Features | Landscaped |
| Sewer | Septic System |
| Size Irregular | 241.31 Acre |
| Size Total Text | 241.31 Acre|1/2 - 1.99 Acres |
Rooms
| Level | Type | Length | Width | Dimensions |
|---|---|---|---|---|
| Lower Level | Recreational, Games Room | 8.695 m | 6.378 m | 8.695 m x 6.378 m |
| Lower Level | Bedroom | 3.557 m | 2.936 m | 3.557 m x 2.936 m |
| Main Level | Family Room | 3.084 m | 3.713 m | 3.084 m x 3.713 m |
| Main Level | Primary Bedroom | 6.481 m | 5.346 m | 6.481 m x 5.346 m |
| Main Level | Solarium | 7.633 m | 2.472 m | 7.633 m x 2.472 m |
| Main Level | Dining Room | 5.123 m | 5.436 m | 5.123 m x 5.436 m |
| Main Level | Living Room | 5.646 m | 7.374 m | 5.646 m x 7.374 m |
| Main Level | Kitchen | 4.62 m | 3.913 m | 4.62 m x 3.913 m |
| Upper Level | Bedroom 2 | 3.286 m | 3.48 m | 3.286 m x 3.48 m |
| Upper Level | Bedroom 3 | 3.474 m | 3.446 m | 3.474 m x 3.446 m |
| Upper Level | Bedroom 4 | 3.582 m | 3.024 m | 3.582 m x 3.024 m |
| Upper Level | Bedroom 5 | 3.485 m | 2.932 m | 3.485 m x 2.932 m |
Utilities
| Cable | Installed |
https://www.realtor.ca/real-estate/28020373/5-mcnamara-court-ajax-northwest-ajax-northwest-ajax
Contact Us
Contact us for more information
Suzanne Mills
Broker
(905) 925-5478
www.lets-make-it-happen.ca/
www.facebook.com/LetsMakeItHappenNorthOshawa
285 Taunton Rd E Unit 1a
Oshawa, Ontario L1G 3V2
(905) 723-5944





