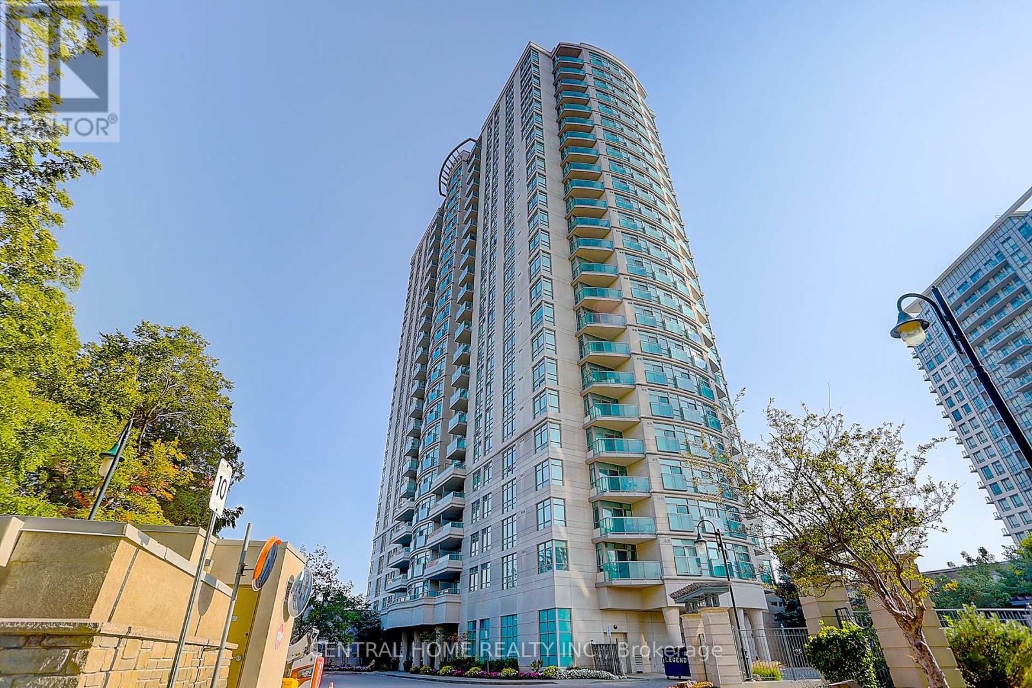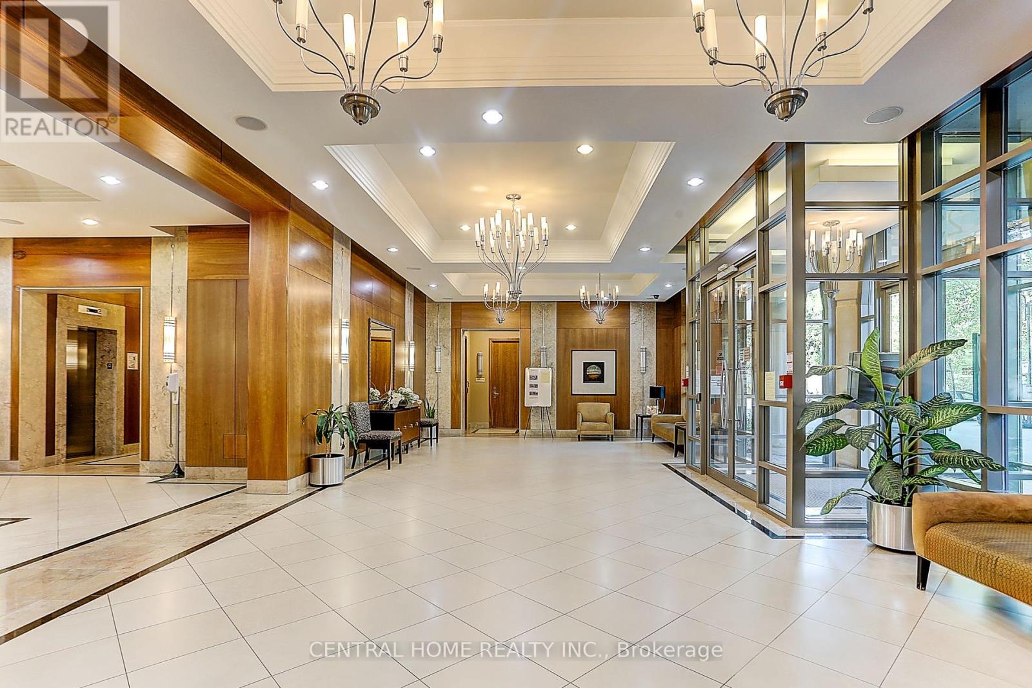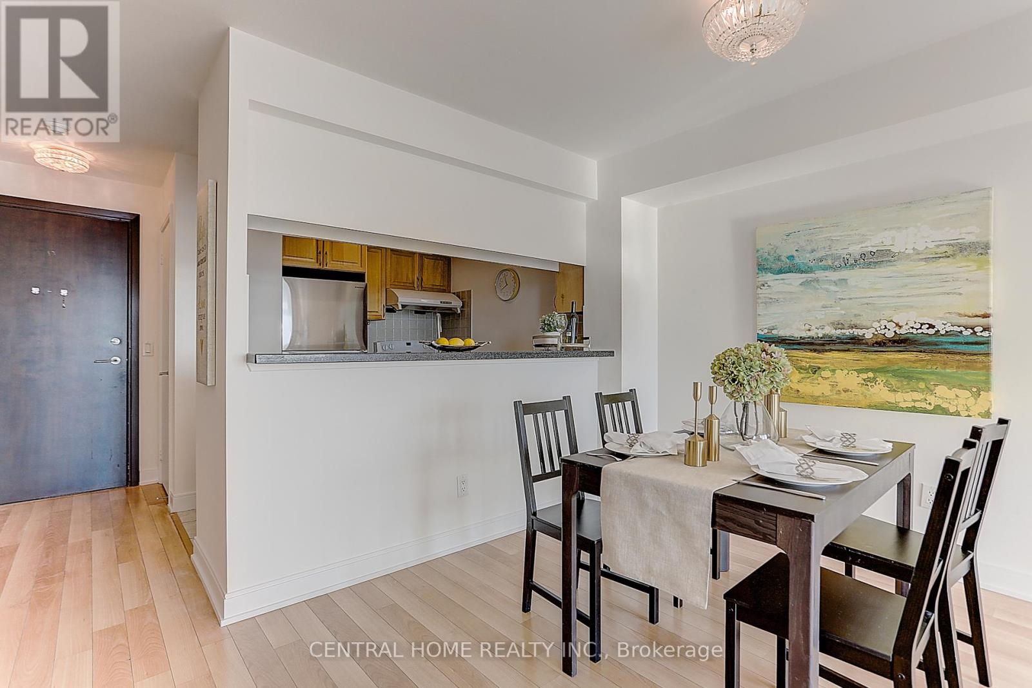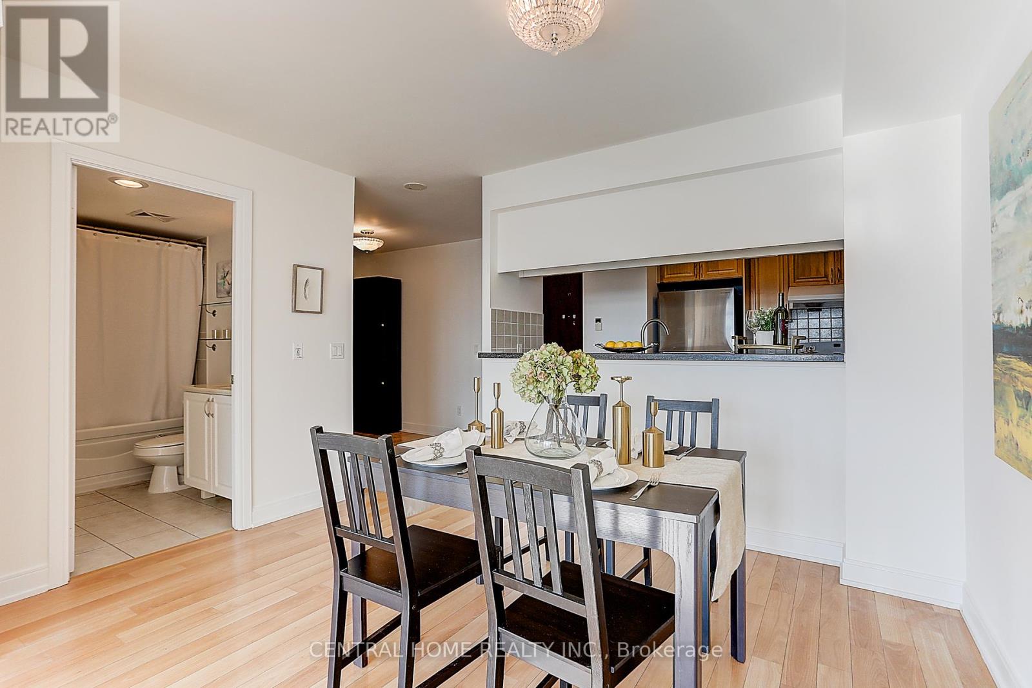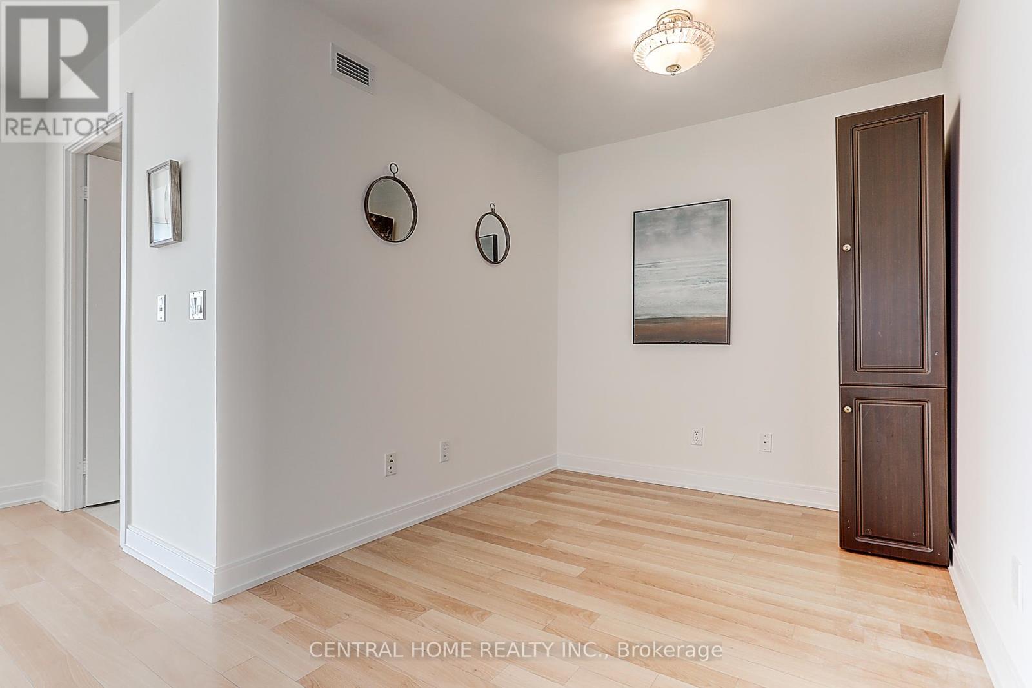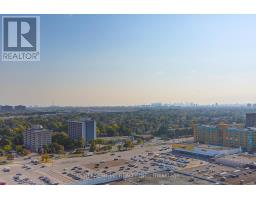2721 - 238 Bonis Avenue Toronto, Ontario M1T 3W7
1 Bedroom
1 Bathroom
600 - 699 ft2
Indoor Pool
Central Air Conditioning
Forced Air
$539,000Maintenance, Common Area Maintenance, Heat, Insurance, Parking, Water
$535.34 Monthly
Maintenance, Common Area Maintenance, Heat, Insurance, Parking, Water
$535.34 Monthly$$$$ Renoed Tridel Luxury "Legends At Tam O'shanter, 1+1 Unit, Granite Kitchen Counter Top With Top Grade Laminate Floor. Walking Distance To Agincourt Mall, Walmart, Supermarket, Bank. Easy Access To Hwy 401 And Ttc, Golf Course Nearby, Library, School, Park. Club, Pool, Party Room, Sauna And More. Move-In Condition. (id:50886)
Property Details
| MLS® Number | E12017677 |
| Property Type | Single Family |
| Community Name | Tam O'Shanter-Sullivan |
| Amenities Near By | Golf Nearby |
| Community Features | Pets Not Allowed |
| Features | Balcony, In Suite Laundry |
| Parking Space Total | 1 |
| Pool Type | Indoor Pool |
| View Type | View |
Building
| Bathroom Total | 1 |
| Bedrooms Above Ground | 1 |
| Bedrooms Total | 1 |
| Amenities | Security/concierge, Exercise Centre, Party Room, Storage - Locker |
| Appliances | Dishwasher, Dryer, Stove, Washer, Refrigerator |
| Cooling Type | Central Air Conditioning |
| Exterior Finish | Concrete |
| Flooring Type | Laminate, Tile |
| Heating Fuel | Natural Gas |
| Heating Type | Forced Air |
| Size Interior | 600 - 699 Ft2 |
| Type | Apartment |
Parking
| Underground | |
| Garage |
Land
| Acreage | No |
| Land Amenities | Golf Nearby |
| Zoning Description | R |
Rooms
| Level | Type | Length | Width | Dimensions |
|---|---|---|---|---|
| Ground Level | Dining Room | 3.43 m | 5.78 m | 3.43 m x 5.78 m |
| Ground Level | Bedroom | 3.38 m | 3 m | 3.38 m x 3 m |
| Ground Level | Den | 2.25 m | 2.1 m | 2.25 m x 2.1 m |
| Ground Level | Kitchen | 2.58 m | 2.48 m | 2.58 m x 2.48 m |
Contact Us
Contact us for more information
Clement Ming Da Shi
Salesperson
Central Home Realty Inc.
30 Fulton Way Unit 8 Ste 100
Richmond Hill, Ontario L4B 1E6
30 Fulton Way Unit 8 Ste 100
Richmond Hill, Ontario L4B 1E6
(416) 500-5888
(416) 238-4386

