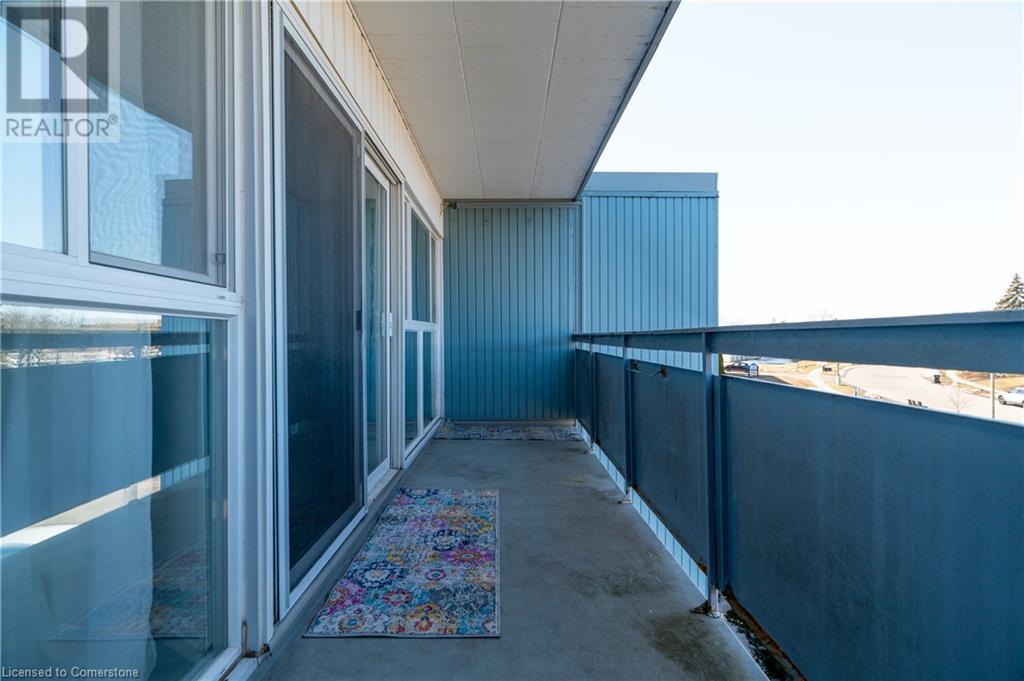91 Conroy Crescent Unit# 507 Guelph, Ontario N1G 2V5
$2,100 MonthlyInsurance, Heat, Electricity, Landscaping, Property Management, Water, Exterior Maintenance
Located in a quiet, well-connected neighborhood, this freshly renovated unit offers a convenient living space with easy access to University of Guelph, public transit, Crane Park trails, and nearby amenities. Inside, you’ll find a bright, open-concept living and dining area, ideal for relaxing or entertaining. The kitchen comes fully equipped with appliances, including a fridge and stove. Both bedrooms are generously sized, furnished with a bed, dresser, and ample storage space, providing the perfect environment for studying or working. All utilities included, tenants will just need to set up internet! Landlord has also left portable A/C in downstairs storage locker (which is available for tenant use). Additional features include a designated parking space, visitor parking, and in-building laundry just steps away from your unit. Enjoy the peace and privacy of your own space, while still being close to everything you need. Whether you’re a student looking for proximity to campus or a young professional seeking a well-connected home base, this condo offers the ideal blend of comfort and location. Don’t miss out on this fantastic rental opportunity – book your showing today! (id:50886)
Property Details
| MLS® Number | 40705590 |
| Property Type | Single Family |
| Amenities Near By | Park, Public Transit, Schools |
| Features | Balcony, Laundry- Coin Operated |
| Parking Space Total | 1 |
| Storage Type | Locker |
Building
| Bathroom Total | 1 |
| Bedrooms Above Ground | 2 |
| Bedrooms Total | 2 |
| Appliances | Freezer, Refrigerator, Stove, Window Coverings |
| Basement Type | None |
| Construction Style Attachment | Attached |
| Exterior Finish | Aluminum Siding, Brick |
| Heating Type | Baseboard Heaters |
| Stories Total | 1 |
| Size Interior | 700 Ft2 |
| Type | Apartment |
| Utility Water | Municipal Water |
Land
| Access Type | Highway Access |
| Acreage | No |
| Land Amenities | Park, Public Transit, Schools |
| Sewer | Municipal Sewage System |
| Size Total Text | Unknown |
| Zoning Description | R4 |
Rooms
| Level | Type | Length | Width | Dimensions |
|---|---|---|---|---|
| Main Level | 4pc Bathroom | 7'7'' x 5' | ||
| Main Level | Kitchen | 10'0'' x 7'5'' | ||
| Main Level | Living Room | 10'0'' x 17'0'' | ||
| Main Level | Bedroom | 10'8'' x 8'8'' | ||
| Main Level | Bedroom | 19'0'' x 9'2'' |
https://www.realtor.ca/real-estate/28022635/91-conroy-crescent-unit-507-guelph
Contact Us
Contact us for more information
Maria Mironova
Salesperson
240 Duke Street West
Kitchener, Ontario N2H 3X6
(226) 314-1600
(226) 314-1592
trilliumwest.com/























