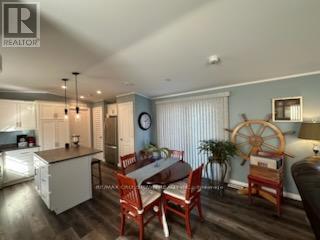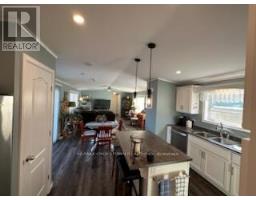4136 8 Line Bradford West Gwillimbury, Ontario L3Z 2A5
2 Bedroom
3 Bathroom
700 - 1,100 ft2
Bungalow
Forced Air
$232,000
Beautiful. 2 bedrooms and 2 bathrooms. The butterfly roof design allows for a high sloped ceiling and large windows throughout the entire home. Its main living area offers a full sized dining room, spacious living area, stunning kitchen with island and large patio doors to lead onto your deck. This home is sure to leave a lasting impression. Home to be relocated to Buyer's property. (id:50886)
Property Details
| MLS® Number | N12018273 |
| Property Type | Single Family |
| Community Name | Rural Bradford West Gwillimbury |
Building
| Bathroom Total | 3 |
| Bedrooms Above Ground | 2 |
| Bedrooms Total | 2 |
| Appliances | Water Treatment |
| Architectural Style | Bungalow |
| Construction Style Other | Manufactured |
| Exterior Finish | Vinyl Siding |
| Heating Fuel | Propane |
| Heating Type | Forced Air |
| Stories Total | 1 |
| Size Interior | 700 - 1,100 Ft2 |
| Type | Modular |
Parking
| No Garage |
Land
| Acreage | No |
| Sewer | Holding Tank |
Rooms
| Level | Type | Length | Width | Dimensions |
|---|---|---|---|---|
| Other | Bedroom | 2.52 m | 4.78 m | 2.52 m x 4.78 m |
| Ground Level | Kitchen | 4.11 m | 4.6 m | 4.11 m x 4.6 m |
| Ground Level | Living Room | 6 m | 4.6 m | 6 m x 4.6 m |
| Ground Level | Dining Room | 6 m | 4.6 m | 6 m x 4.6 m |
| Ground Level | Primary Bedroom | 3.87 m | 4.78 m | 3.87 m x 4.78 m |
Contact Us
Contact us for more information
Heidi Kostyra
Broker of Record
RE/MAX Crosstown Realty Inc.
566 Bryne Drive Unit B1, 105880 &105965
Barrie, Ontario L4N 9P6
566 Bryne Drive Unit B1, 105880 &105965
Barrie, Ontario L4N 9P6
(705) 739-1000
(705) 739-1002



























