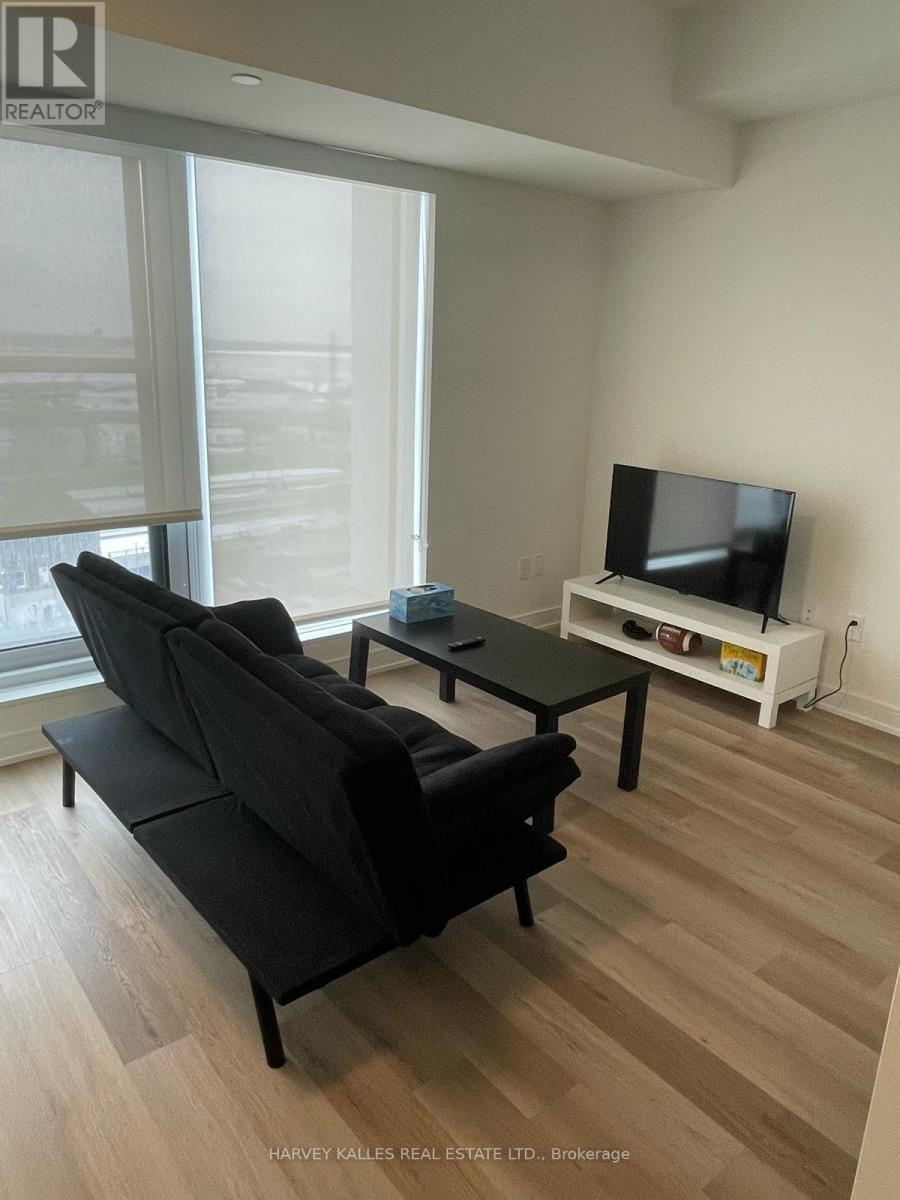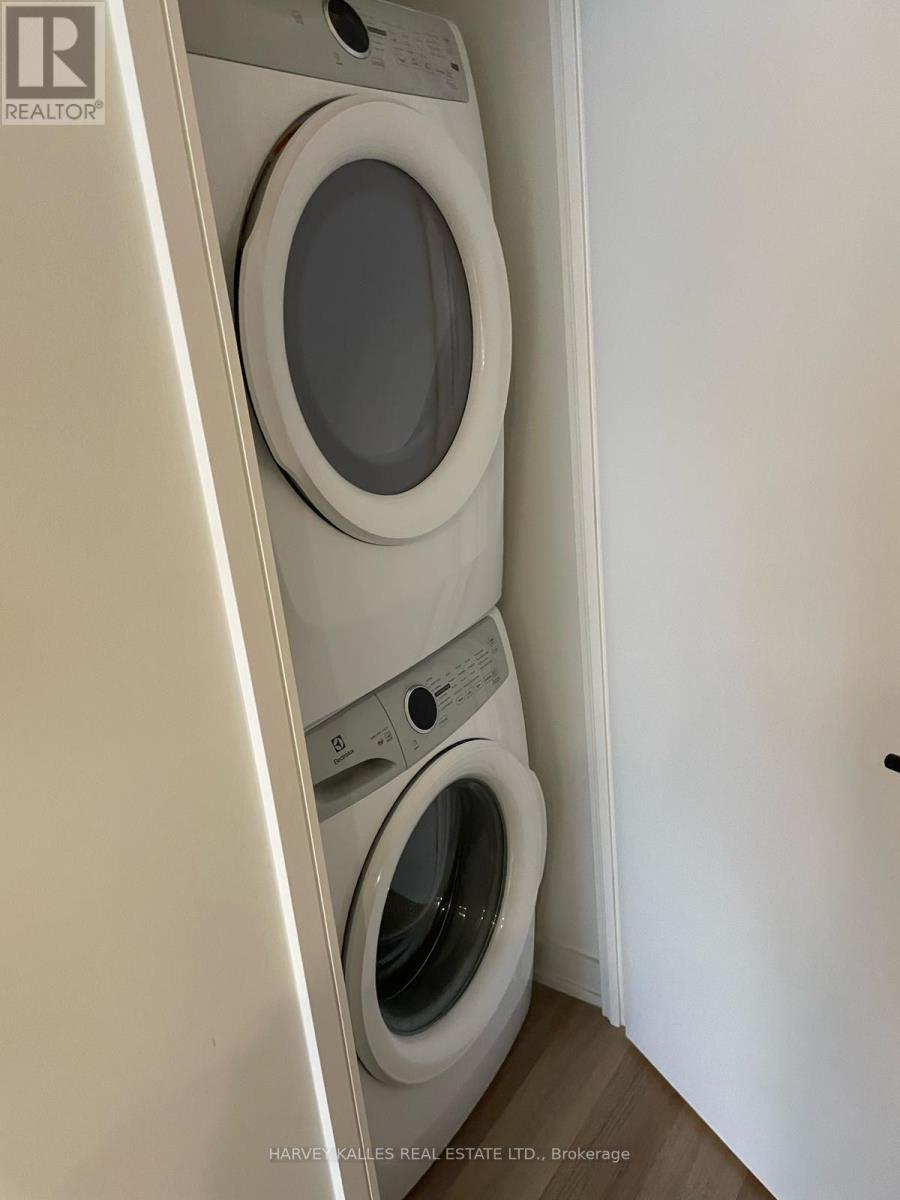W 1008 - 131 Mill Street Toronto, Ontario M5A 2Z8
$2,116 Monthly
Sublease in the Maple House West at Canary Landing. This incredible 1 bedroom unit with a south view this is a boutique rental residence offering luxury living with award-winning property management. include on-site maintenance available seven days a week, daily property cleaning, and curated resident events that enhance community living. Plus, enjoy 24 hour concierge/security. Amenities include Club Apex - a state of the art fitness centre including personal and virtual classes. The cove - outdoor pool and lounge area, wet steam and sauna, The Node - co-working spaces with WiFi.Other amenities include rooftop terrace with BBQ, multiple theatre rooms, pet wash, crafts lounge, bookable dining lounge/event space, music room and a child friendly play space. Just Steps from Distillery District, St. Lawrence Market, Corktown Connnon Park, and Cherry Beach Transit at your door. full size ensuite washer/Dryer. Utilities (hydro, gas and water) not included. . Furniture is available for a very low price. Current tenant is offering 1 month free rent if leased and occupancy for April 1/25 (id:50886)
Property Details
| MLS® Number | C12018310 |
| Property Type | Single Family |
| Community Name | Waterfront Communities C8 |
| Amenities Near By | Park, Public Transit |
| Community Features | Pet Restrictions, Community Centre |
| Features | Balcony, Carpet Free |
Building
| Bathroom Total | 1 |
| Bedrooms Above Ground | 1 |
| Bedrooms Total | 1 |
| Amenities | Security/concierge, Exercise Centre |
| Appliances | Oven - Built-in, Dishwasher, Dryer, Furniture, Microwave, Stove, Washer, Window Coverings, Refrigerator |
| Cooling Type | Central Air Conditioning |
| Exterior Finish | Brick |
| Flooring Type | Laminate |
| Size Interior | 500 - 599 Ft2 |
| Type | Other |
Parking
| Underground | |
| Garage |
Land
| Acreage | No |
| Land Amenities | Park, Public Transit |
Rooms
| Level | Type | Length | Width | Dimensions |
|---|---|---|---|---|
| Flat | Living Room | 4.55 m | 2.92 m | 4.55 m x 2.92 m |
| Flat | Dining Room | 4.55 m | 2.92 m | 4.55 m x 2.92 m |
| Flat | Kitchen | 3 m | 3 m x Measurements not available | |
| Flat | Primary Bedroom | 3.07 m | 2.71 m | 3.07 m x 2.71 m |
Contact Us
Contact us for more information
Adeana Axler
Salesperson
(416) 230-6329
www.adeanaaxler.com/
www.facebook.com/adeanaaxler
ca.linkedin.com/pub/adeana-axler/14/74b/189
2145 Avenue Road
Toronto, Ontario M5M 4B2
(416) 441-2888
www.harveykalles.com/









