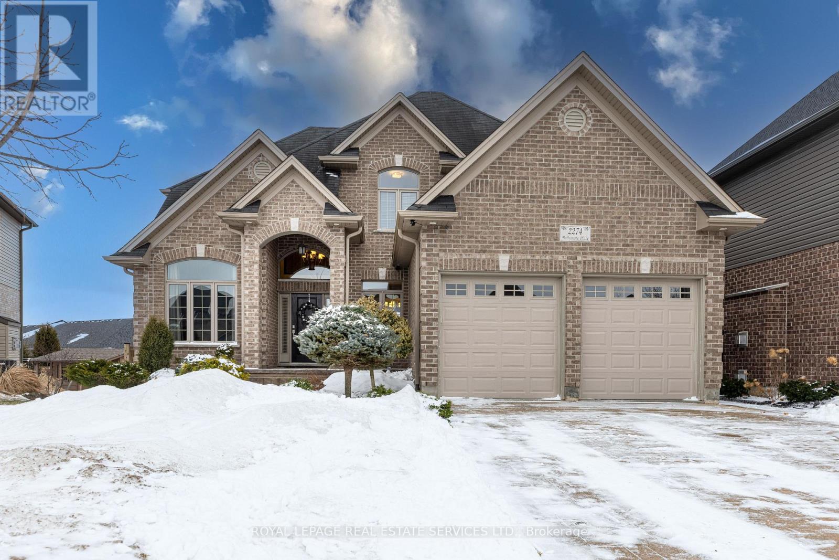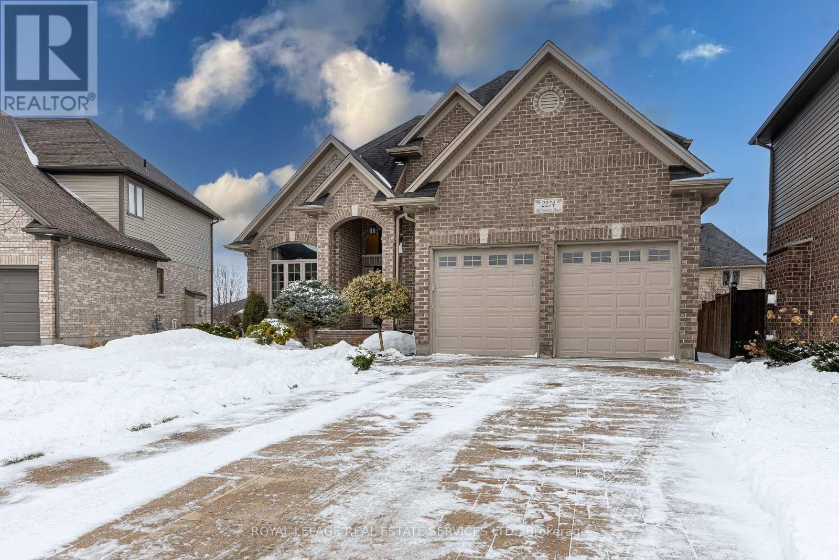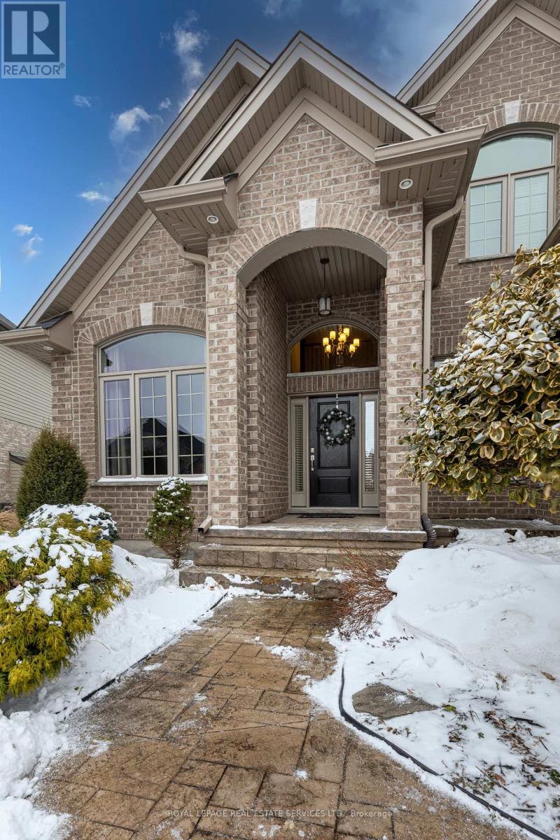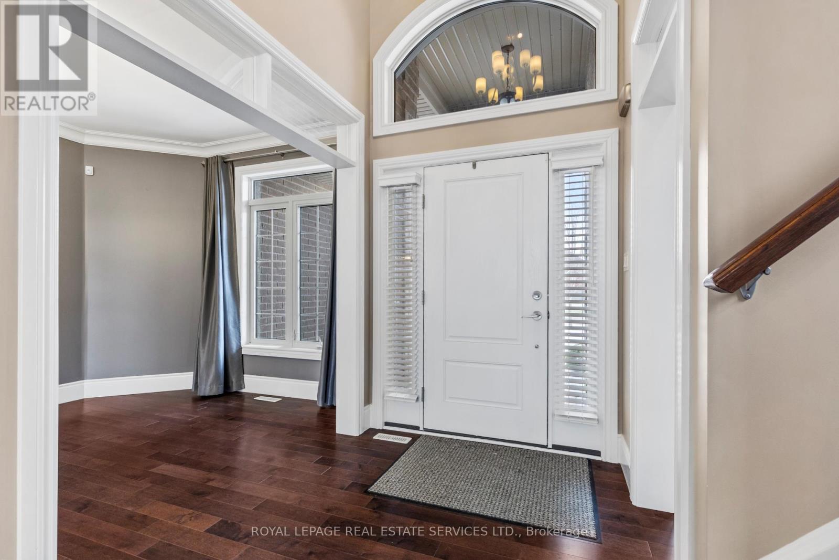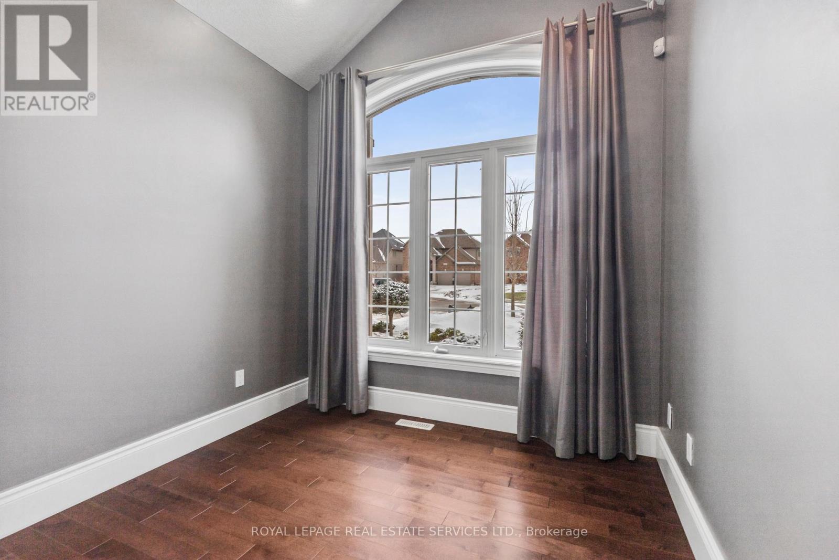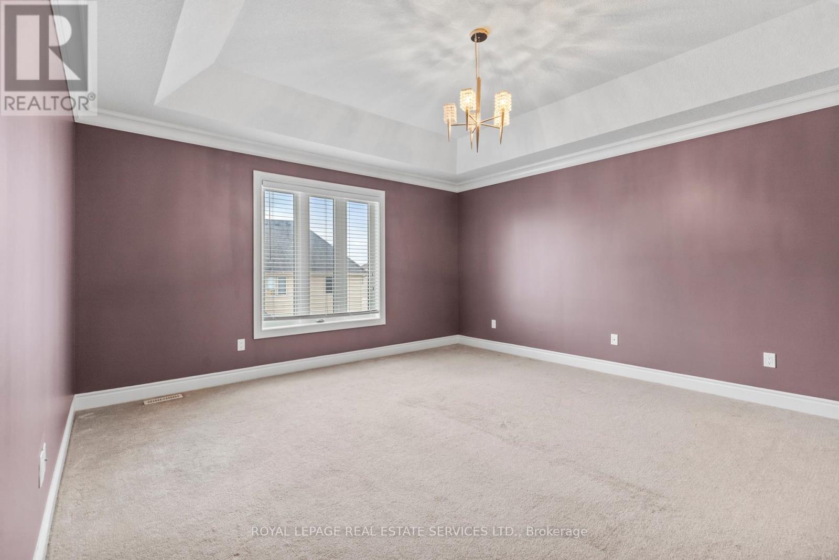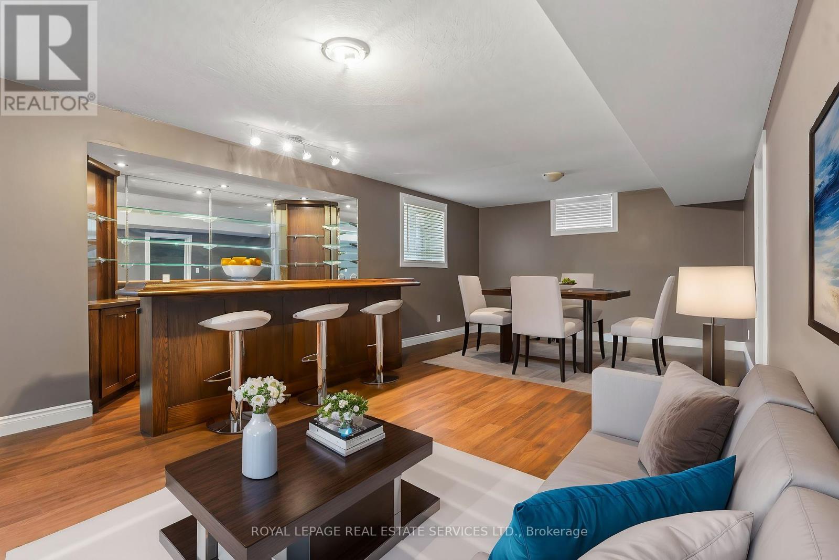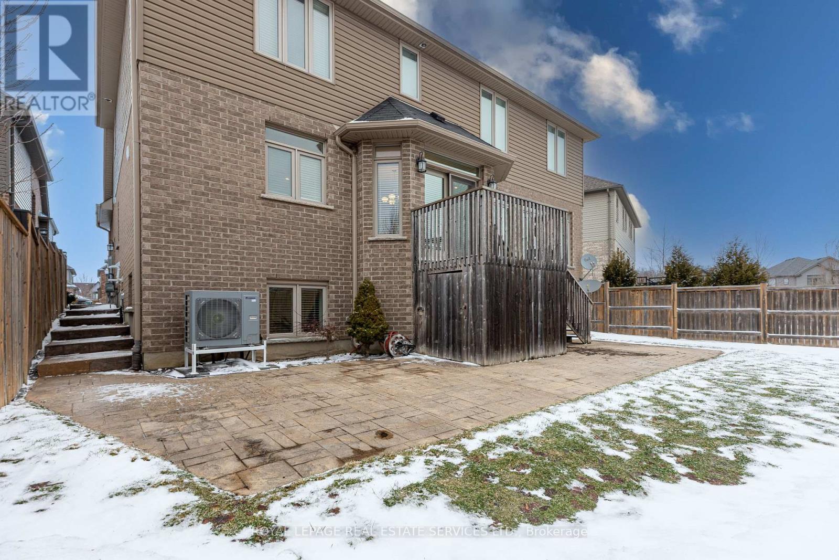2274 Ballymote Place London, Ontario N5X 0J5
$1,228,000
Nestled in the prestigious Ballymote Woods, one of only two exclusive courts in the neighborhood, this stunning executive home by Waverly Homes features 4+1 bedrooms, 3.5 baths, and over 3,880 sq. ft. of impeccably designed living space. A grand two-story foyer and gleaming hardwood floors sets the stage for this elegant residence, showcasing soaring 9-ft and cathedral ceilings, tray ceilings, crown molding, and extra-high baseboards throughout the main floor. The formal dining room, and open-concept living/ family room, overlooking the kitchen, is bathed in natural light, pot lights, and a cozy gas fireplace. A chef's dream, the gourmet kitchen boasts a granite centre island, built-in desk, custom cabinetry, stainless steel appliances, a stone backsplash, an oversized sink, and sliding doors leading to a deck overlooking the backyard. The laundry/mudroom offers garage access, a walk-in closet with built-in shelving, a laundry sink, and ample storage. Upstairs, the luxurious primary suite impresses with a spa-like five-piece ensuite featuring a large tub, a stand-alone shower, and a double vanity.Three additional spacious bedrooms with bright windows and ample closet space complete the upper level, along with a well-appointed five-piece main bath. The fully finished basement, with extra-high ceilings features a bright recreation room with above-grade windows, a stylish bar, and a cozy gas fireplace. A fifth bedroom and a three-piece bathroom provide additional comfort and functionality. The backyard is fully finished and enclosed by a fence installed just four years ago, complemented by a stamped concrete driveway and patio for a polished, sophisticated look. Located minutes from Masonville, Western University,and University Hospital, this home is close to scenic walking trails, a community centre, shopping,and top-rated schools. Combining luxury,space,and convenience, this home is a rare find in an exceptional neighbourhood! Some photos have been virtually staged. (id:50886)
Property Details
| MLS® Number | X12018937 |
| Property Type | Single Family |
| Community Name | North C |
| Features | Irregular Lot Size |
| Parking Space Total | 6 |
Building
| Bathroom Total | 4 |
| Bedrooms Above Ground | 4 |
| Bedrooms Below Ground | 1 |
| Bedrooms Total | 5 |
| Appliances | Dishwasher, Dryer, Stove, Washer, Window Coverings, Refrigerator |
| Basement Development | Finished |
| Basement Type | Full (finished) |
| Construction Style Attachment | Detached |
| Cooling Type | Central Air Conditioning |
| Exterior Finish | Brick |
| Fireplace Present | Yes |
| Foundation Type | Poured Concrete |
| Half Bath Total | 1 |
| Heating Fuel | Natural Gas |
| Heating Type | Forced Air |
| Stories Total | 2 |
| Size Interior | 2,500 - 3,000 Ft2 |
| Type | House |
| Utility Water | Municipal Water |
Parking
| Attached Garage | |
| Garage |
Land
| Acreage | No |
| Sewer | Sanitary Sewer |
| Size Depth | 110 Ft ,2 In |
| Size Frontage | 50 Ft ,3 In |
| Size Irregular | 50.3 X 110.2 Ft |
| Size Total Text | 50.3 X 110.2 Ft |
| Zoning Description | H-96*r1-5, R7*d100*h13, R8-4, Ur3, Os1, H-96*r6-5 |
Rooms
| Level | Type | Length | Width | Dimensions |
|---|---|---|---|---|
| Second Level | Primary Bedroom | 4.44 m | 4.78 m | 4.44 m x 4.78 m |
| Second Level | Bedroom 2 | 3.14 m | 3.64 m | 3.14 m x 3.64 m |
| Second Level | Bedroom 3 | 3.12 m | 4.71 m | 3.12 m x 4.71 m |
| Second Level | Bedroom 4 | 3.14 m | 4.11 m | 3.14 m x 4.11 m |
| Basement | Other | 3.05 m | 1.95 m | 3.05 m x 1.95 m |
| Basement | Bedroom | 3.89 m | 3.14 m | 3.89 m x 3.14 m |
| Basement | Recreational, Games Room | 12.18 m | 4.39 m | 12.18 m x 4.39 m |
| Main Level | Living Room | 4.53 m | 5.44 m | 4.53 m x 5.44 m |
| Main Level | Dining Room | 4.17 m | 3.02 m | 4.17 m x 3.02 m |
| Main Level | Kitchen | 4.53 m | 3.57 m | 4.53 m x 3.57 m |
| Main Level | Eating Area | 5.54 m | 3.46 m | 5.54 m x 3.46 m |
| Main Level | Office | 3.38 m | 2.69 m | 3.38 m x 2.69 m |
https://www.realtor.ca/real-estate/28024139/2274-ballymote-place-london-north-c
Contact Us
Contact us for more information
Barry Wang
Salesperson
326 Lakeshore Rd E #a
Oakville, Ontario L6J 1J6
(905) 845-4267
(905) 845-2052

