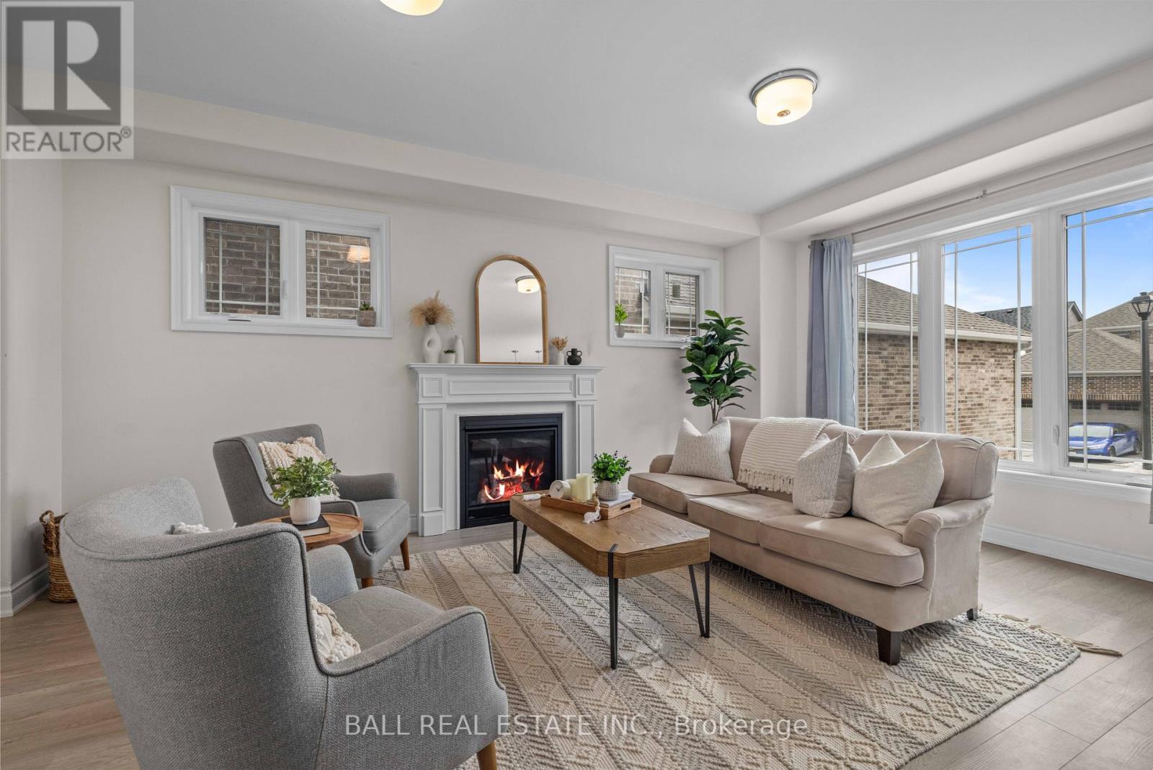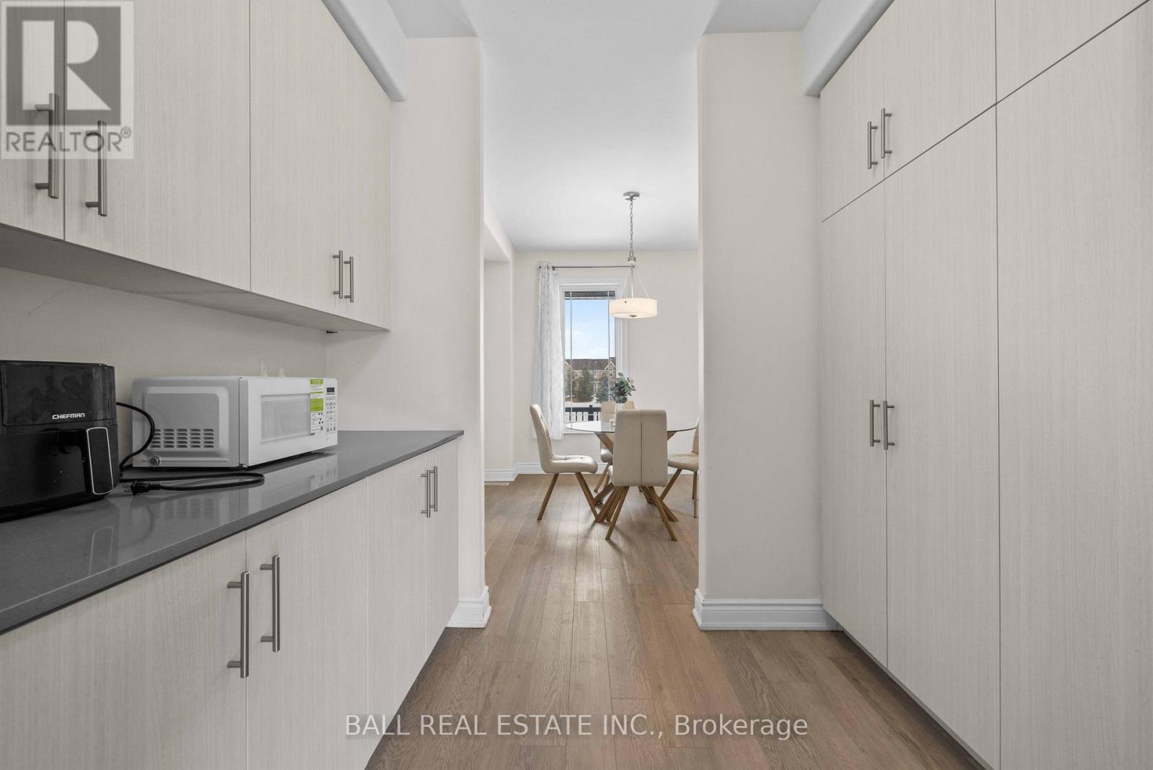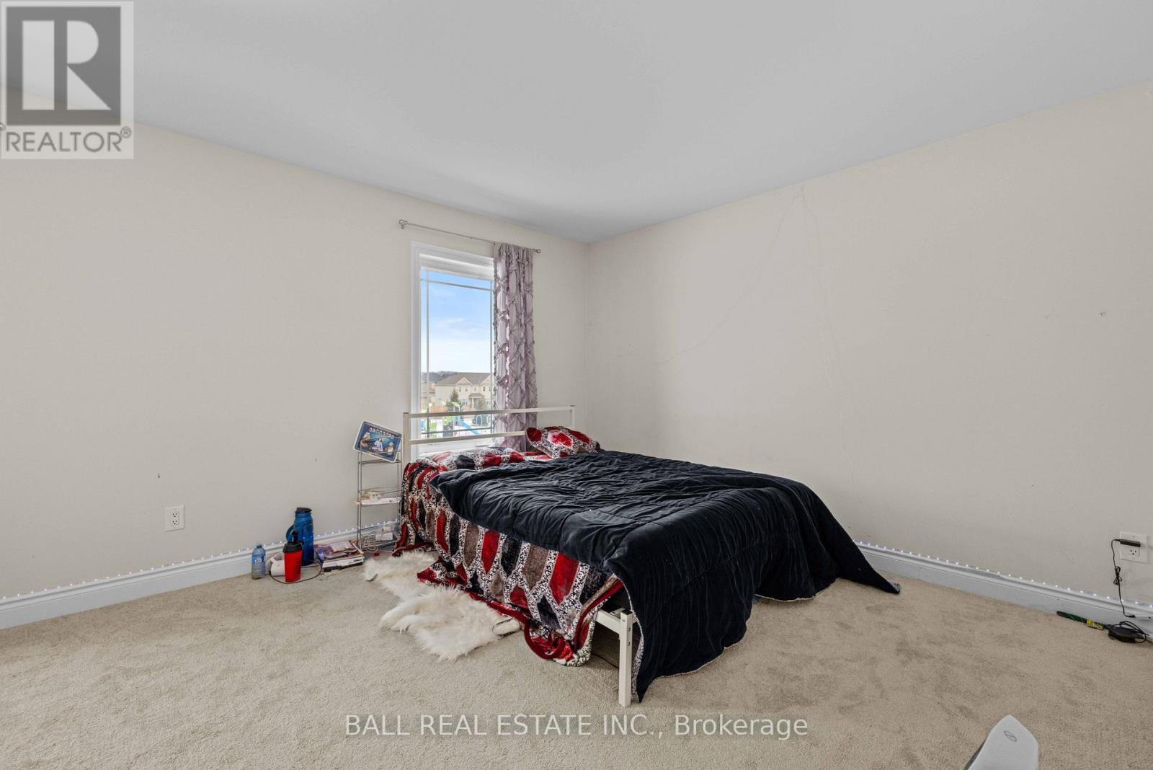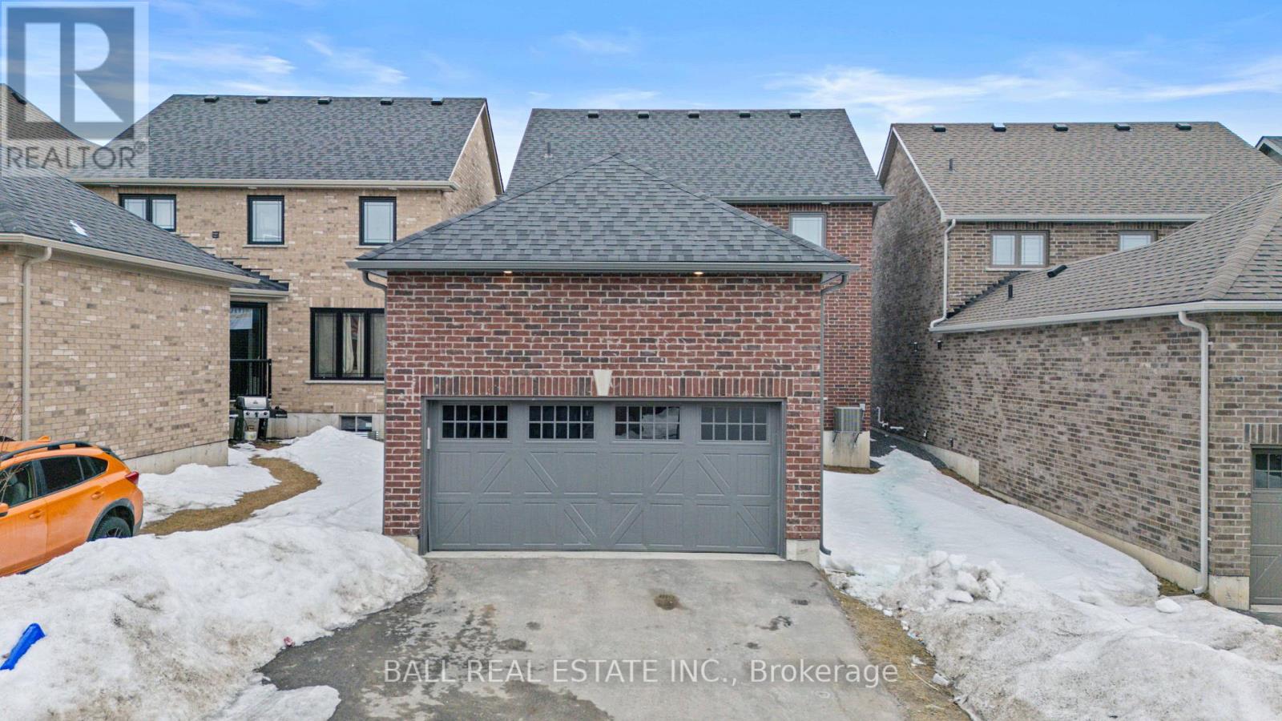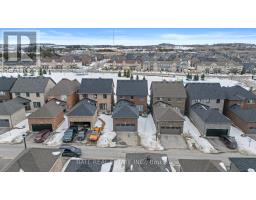720 Whetstone Lane Peterborough North, Ontario K9H 0G4
$749,900
With 2,082 square footage (from the builder plans) this stunning 3 bedroom, 3 bathroom home, where thoughtful upgrades and modern charm come together seamlessly. Premium lot with 9 foot ceilings and perfectly positioned opposite a beautiful park, this home offers both serene views and the convenience of being close to schools, shopping, and transit. Step inside to discover a bright and inviting upgraded kitchen with pantry, featuring sleek countertops, stylish spacious cabinetry, and stainless steel appliances, making meal prep a delight. The open-concept main floor boasts hardwood floors, pot lighting, and a spacious living and dining area, perfect for entertaining or cozy family nights. On the second level, the primary suite is a true retreat complete with a spa-like ensuite and ample closet space. There are two additional well-sized bedrooms and an updated full bath on the second level, ensuring comfort for the whole family. On the main level there is an extra space for a "room with a window" for the opportunity to create a home office, rec space or home gym. With a lane-way access garage and a double driveway, this home is as practical as it is beautiful. Don't miss your chance to own this turn-key gem in one of Peterborough's most desirable neighborhoods!" (id:50886)
Property Details
| MLS® Number | X12019004 |
| Property Type | Single Family |
| Community Name | 1 North |
| Amenities Near By | Park, Place Of Worship, Public Transit, Schools |
| Equipment Type | Water Heater - Gas |
| Features | Flat Site |
| Parking Space Total | 3 |
| Rental Equipment Type | Water Heater - Gas |
| Structure | Porch |
Building
| Bathroom Total | 3 |
| Bedrooms Above Ground | 3 |
| Bedrooms Total | 3 |
| Age | 0 To 5 Years |
| Appliances | All |
| Basement Development | Unfinished |
| Basement Type | N/a (unfinished) |
| Construction Style Attachment | Detached |
| Cooling Type | Central Air Conditioning |
| Exterior Finish | Brick |
| Foundation Type | Poured Concrete |
| Half Bath Total | 1 |
| Heating Fuel | Natural Gas |
| Heating Type | Forced Air |
| Stories Total | 2 |
| Size Interior | 2,000 - 2,500 Ft2 |
| Type | House |
| Utility Water | Municipal Water |
Parking
| Detached Garage | |
| Garage |
Land
| Acreage | No |
| Land Amenities | Park, Place Of Worship, Public Transit, Schools |
| Sewer | Sanitary Sewer |
| Size Depth | 91 Ft ,10 In |
| Size Frontage | 36 Ft ,1 In |
| Size Irregular | 36.1 X 91.9 Ft |
| Size Total Text | 36.1 X 91.9 Ft|under 1/2 Acre |
Rooms
| Level | Type | Length | Width | Dimensions |
|---|---|---|---|---|
| Second Level | Bathroom | 2.74 m | 2.53 m | 2.74 m x 2.53 m |
| Second Level | Laundry Room | 2.56 m | 1.02 m | 2.56 m x 1.02 m |
| Second Level | Primary Bedroom | 6.2 m | 3.62 m | 6.2 m x 3.62 m |
| Second Level | Bedroom 2 | 2.73 m | 3.31 m | 2.73 m x 3.31 m |
| Second Level | Bedroom 3 | 2.92 m | 3.6 m | 2.92 m x 3.6 m |
| Second Level | Bathroom | 2.13 m | 5.18 m | 2.13 m x 5.18 m |
| Ground Level | Kitchen | 3.02 m | 6.17 m | 3.02 m x 6.17 m |
| Ground Level | Dining Room | 3.19 m | 3.61 m | 3.19 m x 3.61 m |
| Ground Level | Living Room | 5.39 m | 5.95 m | 5.39 m x 5.95 m |
| Ground Level | Office | 3.38 m | 3.61 m | 3.38 m x 3.61 m |
Utilities
| Cable | Installed |
| Sewer | Installed |
https://www.realtor.ca/real-estate/28023960/720-whetstone-lane-peterborough-north-north-1-north
Contact Us
Contact us for more information
Jeff Sands
Broker
www.jeffandkatie.ca/
(705) 775-2255
(705) 651-0212
www.ballrealestate.ca/






