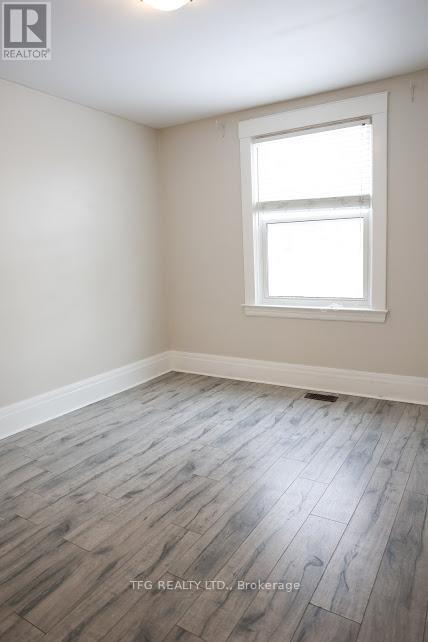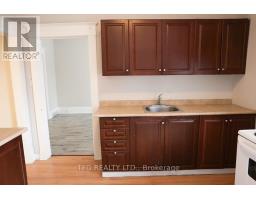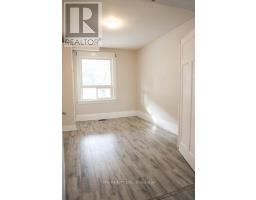112 Brock Street E Oshawa, Ontario L1G 1R6
$2,200 Monthly
Welcome to this bright and spacious main-level and basement unit in the heart of Oshawa! Situated in a prime central location, this home offers unmatched convenience, just steps from major grocery stores, downtown restaurants, the library, community centers, and schools. With easy access to the DRT bus route, commuting is a breeze. This sun-filled unit is perfect for young professionals looking for a comfortable and well-connected place to call home. Don't miss out on this fantastic leasing opportunity! (id:50886)
Property Details
| MLS® Number | E12019221 |
| Property Type | Multi-family |
| Community Name | O'Neill |
| Parking Space Total | 1 |
| Structure | Porch |
| View Type | City View |
Building
| Bathroom Total | 2 |
| Bedrooms Above Ground | 1 |
| Bedrooms Below Ground | 2 |
| Bedrooms Total | 3 |
| Basement Development | Finished |
| Basement Features | Separate Entrance |
| Basement Type | N/a (finished) |
| Cooling Type | Central Air Conditioning |
| Exterior Finish | Brick |
| Flooring Type | Laminate |
| Foundation Type | Concrete |
| Heating Fuel | Natural Gas |
| Heating Type | Forced Air |
| Stories Total | 3 |
| Type | Duplex |
| Utility Water | Municipal Water |
Parking
| No Garage |
Land
| Acreage | No |
| Sewer | Sanitary Sewer |
| Size Depth | 133 Ft ,9 In |
| Size Frontage | 33 Ft |
| Size Irregular | 33.03 X 133.77 Ft |
| Size Total Text | 33.03 X 133.77 Ft |
Rooms
| Level | Type | Length | Width | Dimensions |
|---|---|---|---|---|
| Basement | Recreational, Games Room | 6.68 m | 2.47 m | 6.68 m x 2.47 m |
| Basement | Bedroom 2 | 3.56 m | 3.15 m | 3.56 m x 3.15 m |
| Basement | Bedroom 3 | 4.76 m | 2.96 m | 4.76 m x 2.96 m |
| Main Level | Kitchen | 3.36 m | 3.26 m | 3.36 m x 3.26 m |
| Main Level | Living Room | 4.33 m | 3.39 m | 4.33 m x 3.39 m |
| Main Level | Primary Bedroom | 4.03 m | 3.24 m | 4.03 m x 3.24 m |
https://www.realtor.ca/real-estate/28024459/112-brock-street-e-oshawa-oneill-oneill
Contact Us
Contact us for more information
Matt Carroll
Salesperson
375 King Street West
Oshawa, Ontario L1J 2K3
(905) 240-7300
(905) 571-5437
www.tfgrealty.com







































