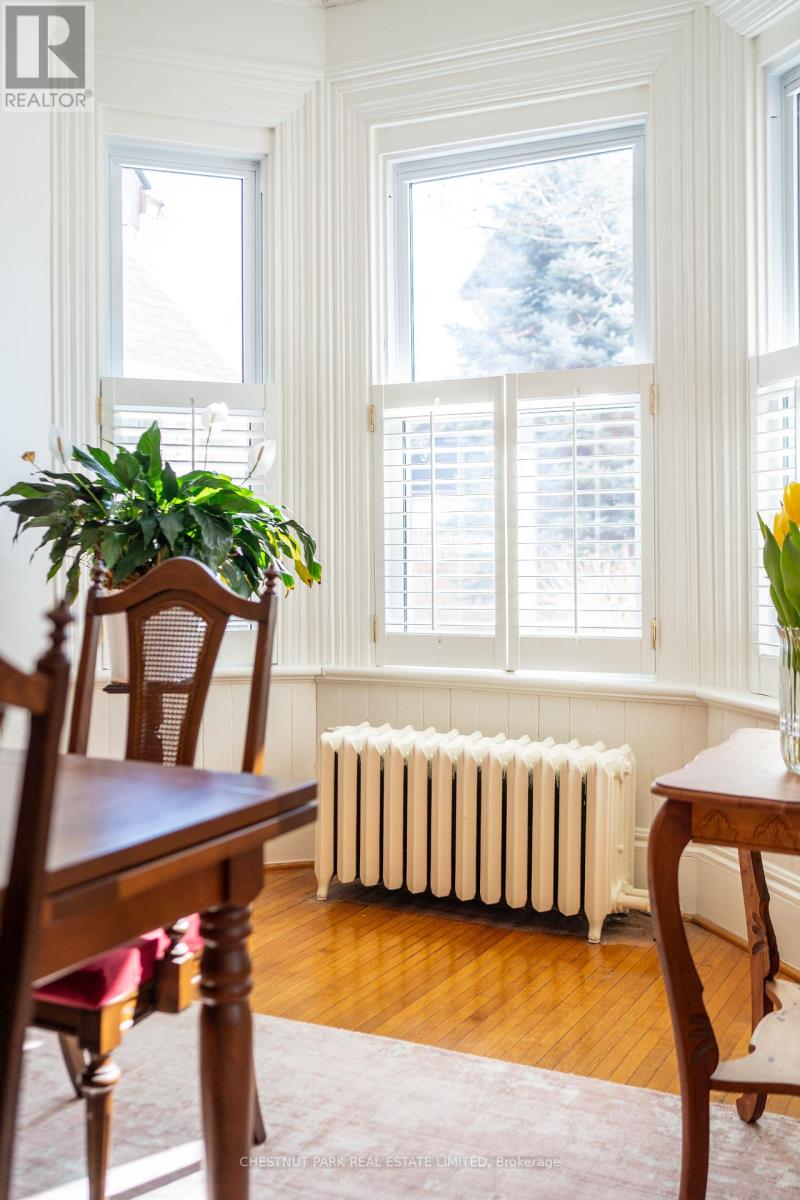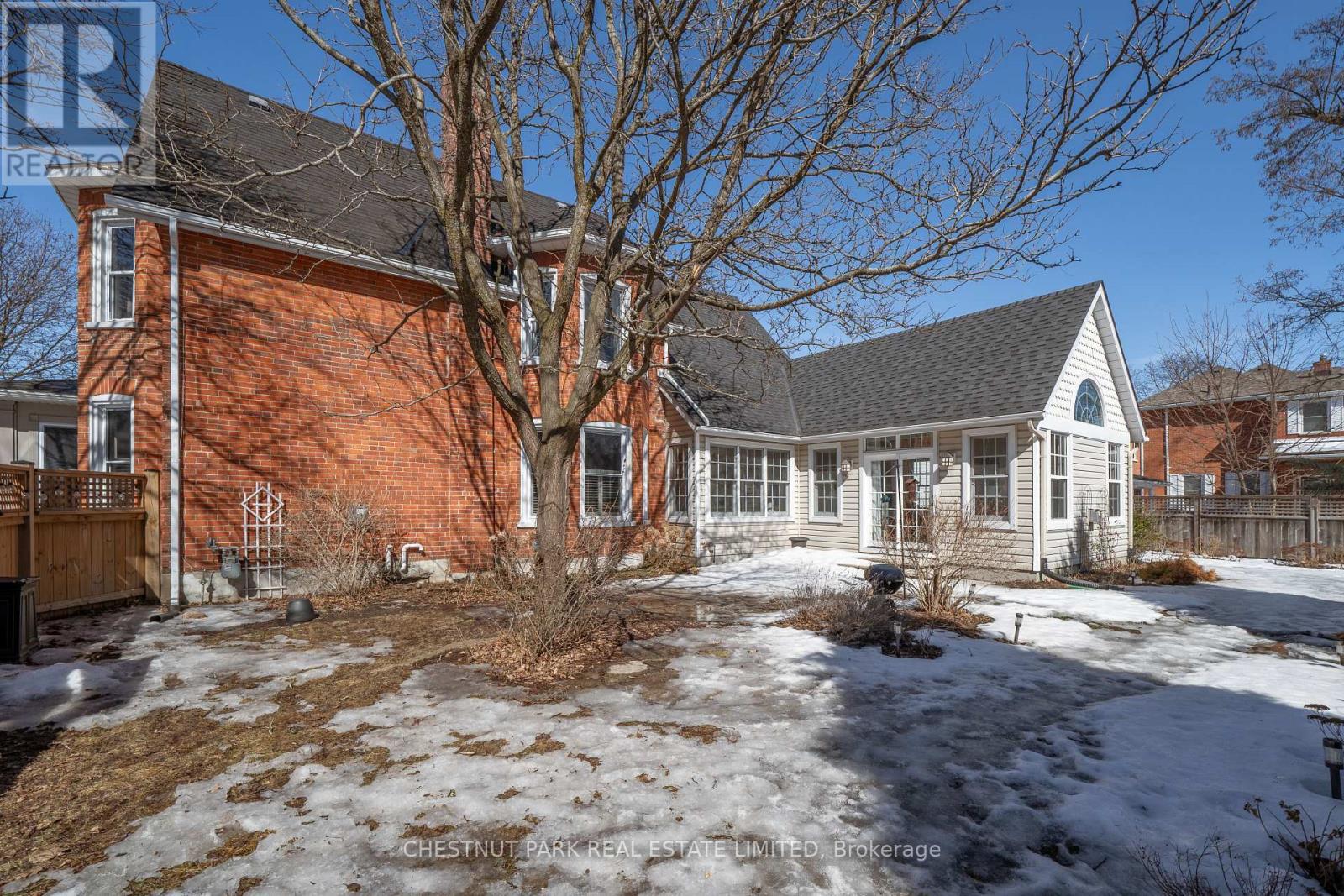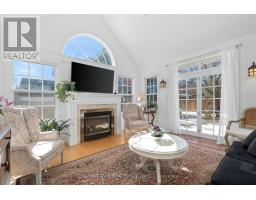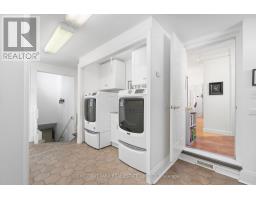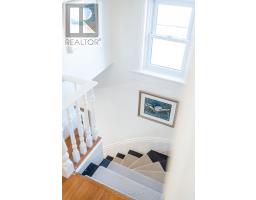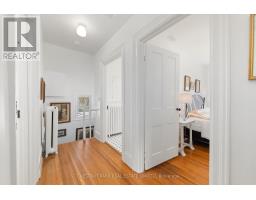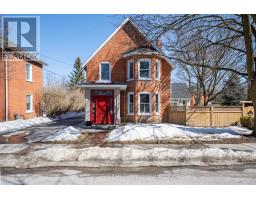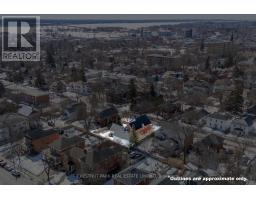271 Ann Street Belleville, Ontario K8N 3L8
$839,000
Situated in the much-desired area of Old East Hill, this beautifully maintained Victorian home boasts 5 bedrooms, 2 full baths, formal living room with gas fireplace, spacious dining room, large bright family room with vaulted ceilings, gas fireplace, and walk-out to the patio. The large chefs kitchen features an eating area, a 6-burner gas cooktop, double wall ovens, pantry, baking center, and a drinking water filtration system. Original floors and woodwork throughout. There is plenty of storage in the oversized laundry/mudroom, with a new washer & dryer, too! The finished room in the lower-level is perfect for a home office, rec room, studio, or gym. The home has been newly painted throughout. Original carriage house/garage with loft provides storage space galore. Enjoy the outdoors in the fully-fenced yard with mature trees, beautiful manicured gardens, and a large stone patio. Walking distance to public transit, schools, churches, hospital, waterfront trails, and more! (id:50886)
Property Details
| MLS® Number | X12019836 |
| Property Type | Single Family |
| Community Name | Belleville Ward |
| Amenities Near By | Hospital, Marina, Public Transit, Schools |
| Community Features | Community Centre |
| Parking Space Total | 6 |
Building
| Bathroom Total | 2 |
| Bedrooms Above Ground | 5 |
| Bedrooms Total | 5 |
| Age | 100+ Years |
| Appliances | Oven - Built-in, Water Heater - Tankless, Water Heater, Water Purifier, Cooktop, Dishwasher, Dryer, Freezer, Oven, Washer, Water Treatment, Window Coverings, Refrigerator |
| Basement Development | Partially Finished |
| Basement Type | Full (partially Finished) |
| Construction Style Attachment | Detached |
| Cooling Type | Central Air Conditioning |
| Exterior Finish | Brick, Vinyl Siding |
| Fireplace Present | Yes |
| Flooring Type | Tile, Hardwood, Carpeted |
| Foundation Type | Stone |
| Heating Fuel | Natural Gas |
| Heating Type | Forced Air |
| Stories Total | 2 |
| Size Interior | 2,500 - 3,000 Ft2 |
| Type | House |
| Utility Water | Municipal Water |
Parking
| Attached Garage | |
| Garage |
Land
| Acreage | No |
| Land Amenities | Hospital, Marina, Public Transit, Schools |
| Sewer | Sanitary Sewer |
| Size Depth | 86.79 M |
| Size Frontage | 82.71 M |
| Size Irregular | 82.7 X 86.8 M ; 271.35 Ft X 284.74 Ft, See Survey |
| Size Total Text | 82.7 X 86.8 M ; 271.35 Ft X 284.74 Ft, See Survey |
Rooms
| Level | Type | Length | Width | Dimensions |
|---|---|---|---|---|
| Second Level | Bedroom | 3.24 m | 3.22 m | 3.24 m x 3.22 m |
| Second Level | Bedroom | 2.42 m | 4.29 m | 2.42 m x 4.29 m |
| Second Level | Bedroom | 2.8 m | 3.12 m | 2.8 m x 3.12 m |
| Second Level | Bathroom | 2.47 m | 4.29 m | 2.47 m x 4.29 m |
| Second Level | Primary Bedroom | 3.85 m | 4.18 m | 3.85 m x 4.18 m |
| Second Level | Bedroom | 4.39 m | 3.55 m | 4.39 m x 3.55 m |
| Lower Level | Recreational, Games Room | 4.81 m | 4.17 m | 4.81 m x 4.17 m |
| Main Level | Foyer | 2.1 m | 2.32 m | 2.1 m x 2.32 m |
| Main Level | Living Room | 4.26 m | 5.19 m | 4.26 m x 5.19 m |
| Main Level | Dining Room | 6.68 m | 3.63 m | 6.68 m x 3.63 m |
| Main Level | Kitchen | 4 m | 5.66 m | 4 m x 5.66 m |
| Main Level | Eating Area | 2.91 m | 2.99 m | 2.91 m x 2.99 m |
| Main Level | Family Room | 5.89 m | 4.55 m | 5.89 m x 4.55 m |
| Main Level | Laundry Room | 5.45 m | 2.99 m | 5.45 m x 2.99 m |
| Main Level | Bathroom | 1.65 m | 2.51 m | 1.65 m x 2.51 m |
Contact Us
Contact us for more information
Sam Simone
Salesperson
www.samsimone.com/
www.facebook.com/sam.simone.3572/
(613) 471-1708
(613) 471-1886










