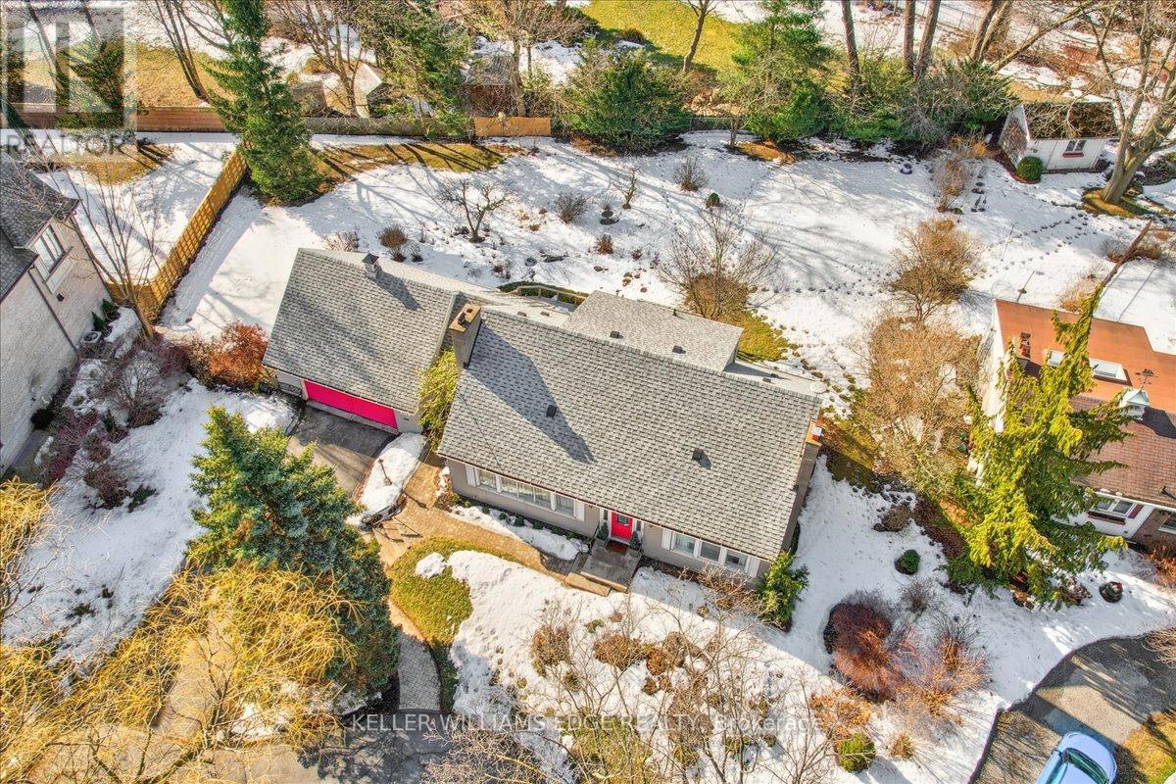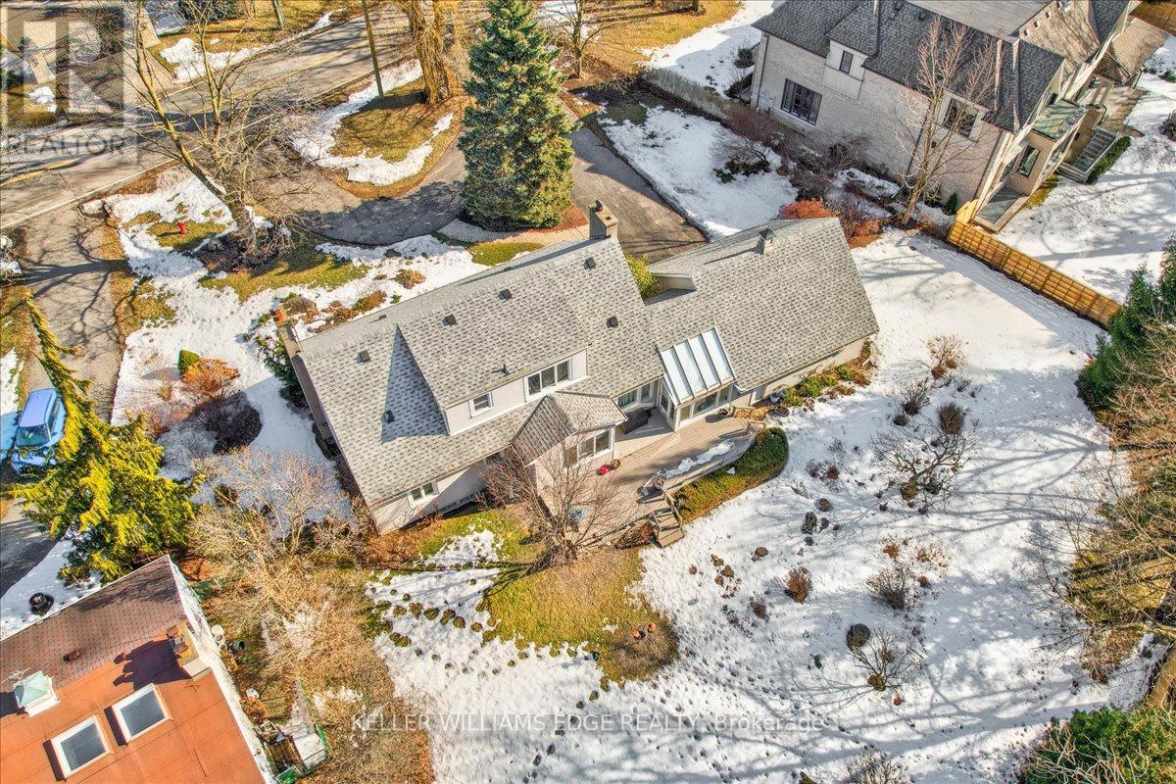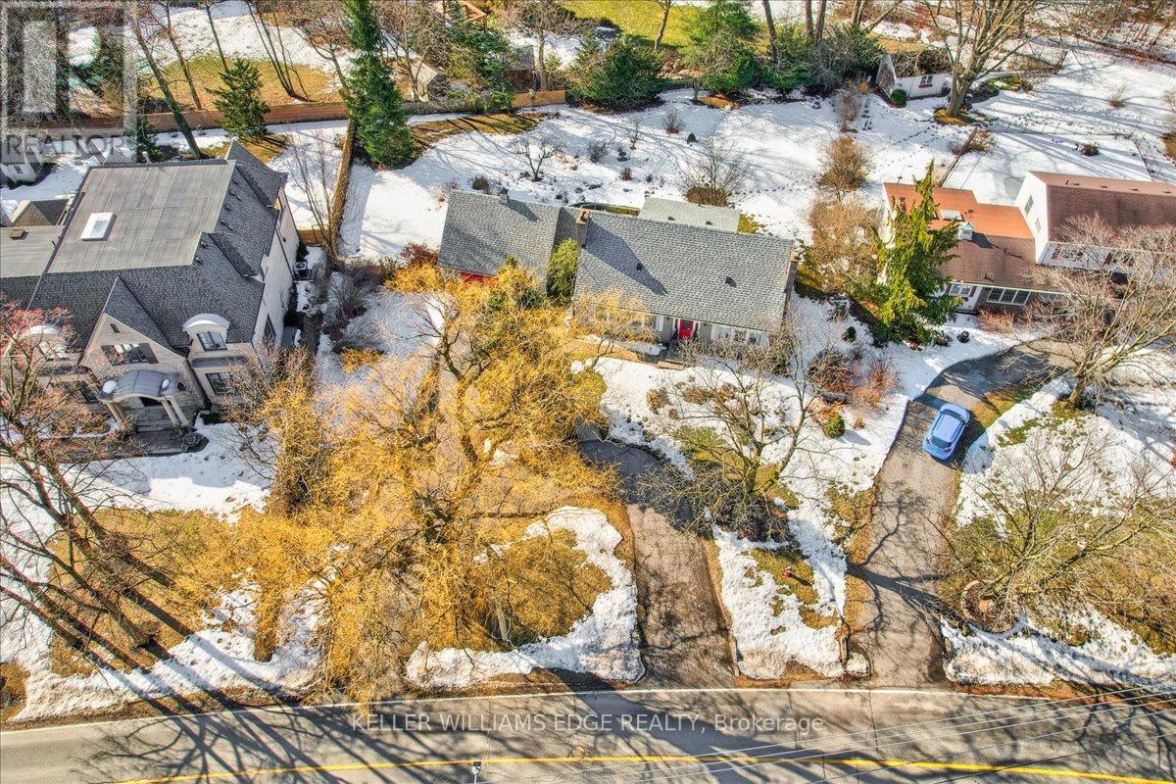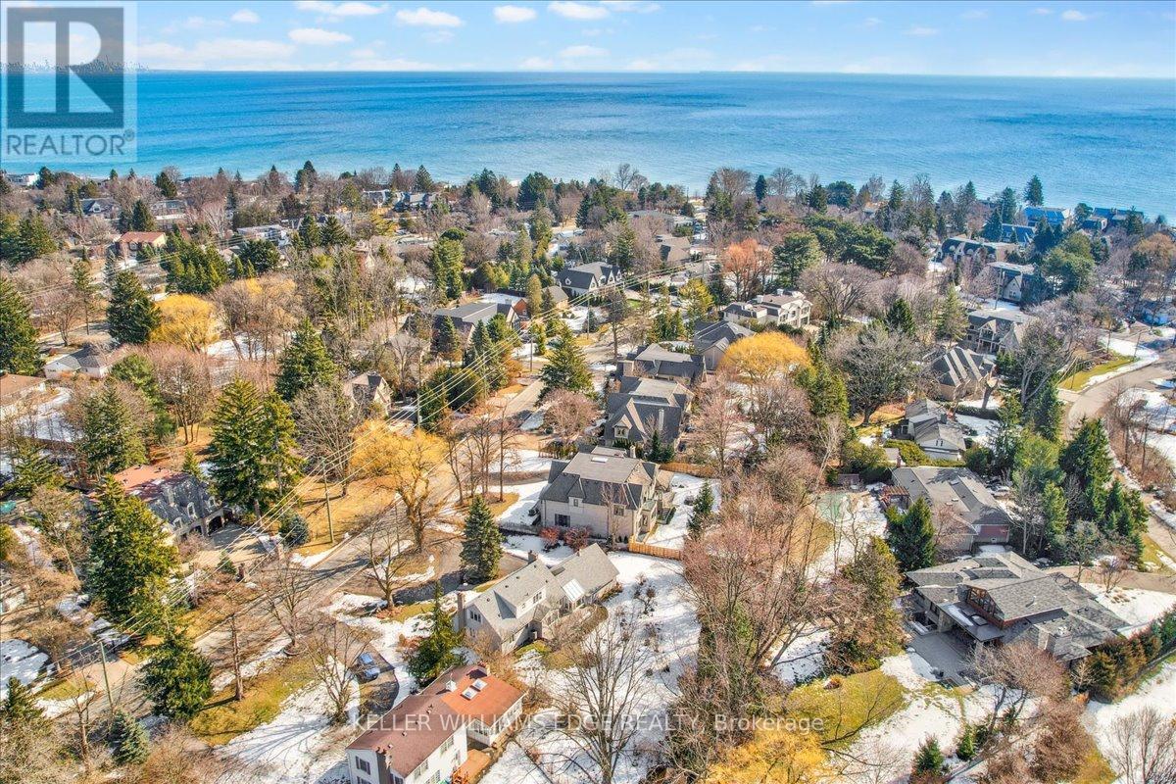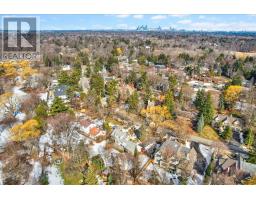510 Meadow Wood Road Mississauga, Ontario L5J 2S3
$2,999,900
Prime Building Opportunity in Prestigious Mississauga Neighborhood! Welcome to an incredible opportunity in one of Mississauga's most sought-after communities! Nestled among multi-million dollar homes and just steps from the lake, this original family-owned property sits on a beautiful slight pie-shaped lot with approximately 100 ft of frontage and 150 ft of depth. Whether you envision building your custom dream home on this picturesque lot or are a developer looking to sever and create two stunning residences, the possibilities are endless. With its prime location, serene surroundings, and unbeatable potential, this is a rare chance to secure a coveted piece of real estate in a high-demand neighbourhood. (id:50886)
Property Details
| MLS® Number | W12019712 |
| Property Type | Single Family |
| Community Name | Clarkson |
| Parking Space Total | 8 |
Building
| Bathroom Total | 6 |
| Bedrooms Above Ground | 3 |
| Bedrooms Total | 3 |
| Age | 51 To 99 Years |
| Appliances | Dishwasher, Dryer, Microwave, Washer, Window Coverings, Refrigerator |
| Basement Development | Finished |
| Basement Type | Full (finished) |
| Construction Style Attachment | Detached |
| Exterior Finish | Vinyl Siding |
| Foundation Type | Block |
| Half Bath Total | 1 |
| Heating Fuel | Electric |
| Heating Type | Heat Pump |
| Stories Total | 2 |
| Size Interior | 2,000 - 2,500 Ft2 |
| Type | House |
| Utility Water | Municipal Water |
Parking
| Attached Garage | |
| Garage |
Land
| Acreage | No |
| Sewer | Sanitary Sewer |
| Size Depth | 150 Ft |
| Size Frontage | 100 Ft |
| Size Irregular | 100 X 150 Ft |
| Size Total Text | 100 X 150 Ft |
Rooms
| Level | Type | Length | Width | Dimensions |
|---|---|---|---|---|
| Second Level | Bedroom 2 | 5.51 m | 9.09 m | 5.51 m x 9.09 m |
| Second Level | Bedroom 3 | 4.09 m | 4.22 m | 4.09 m x 4.22 m |
| Basement | Utility Room | 4.78 m | 6.48 m | 4.78 m x 6.48 m |
| Basement | Cold Room | 4.17 m | 5.99 m | 4.17 m x 5.99 m |
| Basement | Family Room | 7.62 m | 7.06 m | 7.62 m x 7.06 m |
| Basement | Recreational, Games Room | 4.29 m | 5.77 m | 4.29 m x 5.77 m |
| Main Level | Foyer | 4.85 m | 2.74 m | 4.85 m x 2.74 m |
| Main Level | Living Room | 4.85 m | 6.05 m | 4.85 m x 6.05 m |
| Main Level | Dining Room | 3.07 m | 3.07 m | 3.07 m x 3.07 m |
| Main Level | Kitchen | 4.57 m | 3.23 m | 4.57 m x 3.23 m |
| Main Level | Sunroom | 4.39 m | 2.82 m | 4.39 m x 2.82 m |
| Main Level | Primary Bedroom | 5.89 m | 3.58 m | 5.89 m x 3.58 m |
https://www.realtor.ca/real-estate/28025716/510-meadow-wood-road-mississauga-clarkson-clarkson
Contact Us
Contact us for more information
Lindsay Castelli
Broker
(905) 802-6447
www.castellirealtyteam.com/
www.facebook.com/lindsayharrisonrealestate/?eid=ARDJNBdOBuvb0zluY7KG15c93jhYQLTT0k6biXvCwQ2E
(905) 335-8808
(289) 288-0550
www.kellerwilliamsedge.com/

