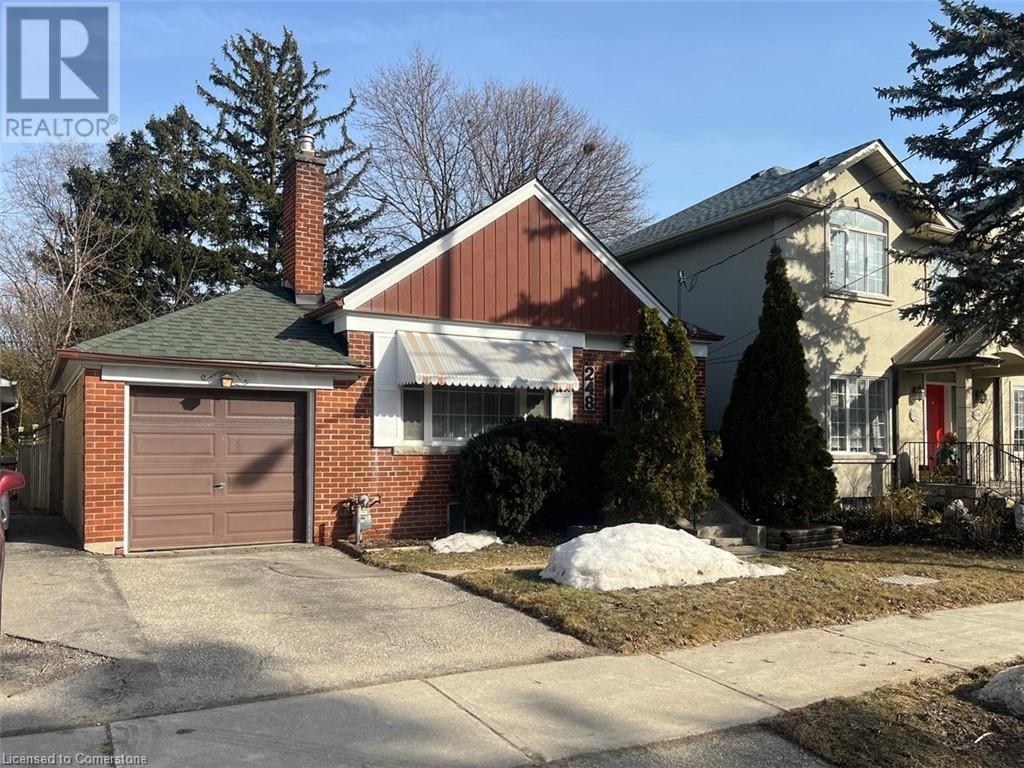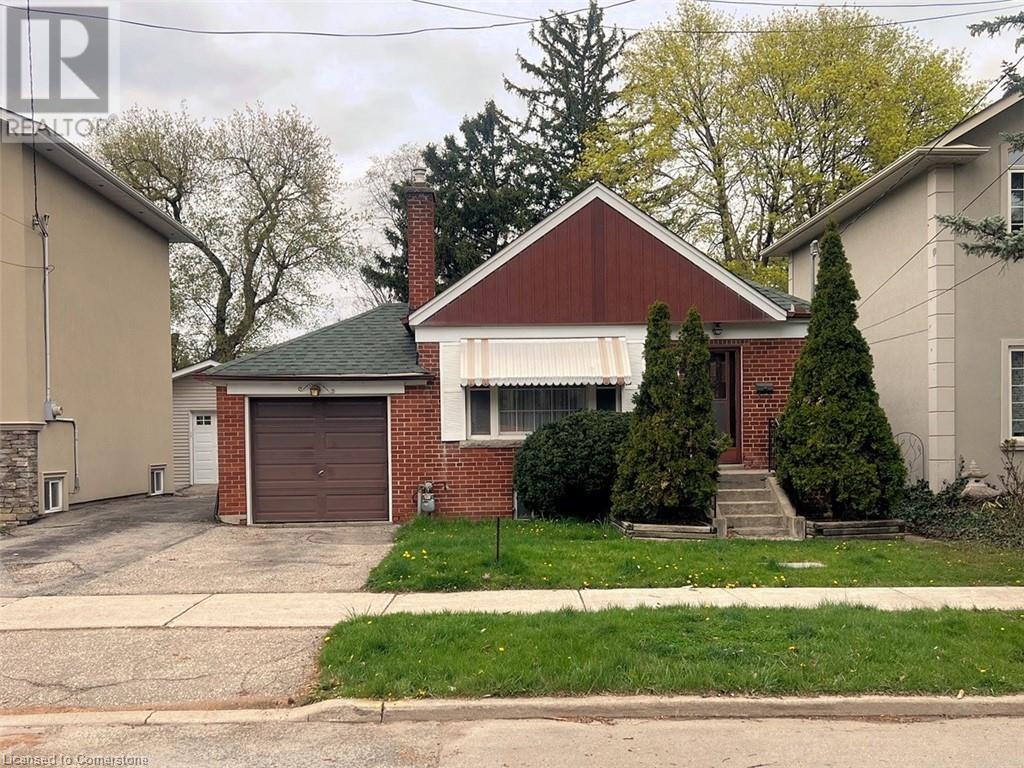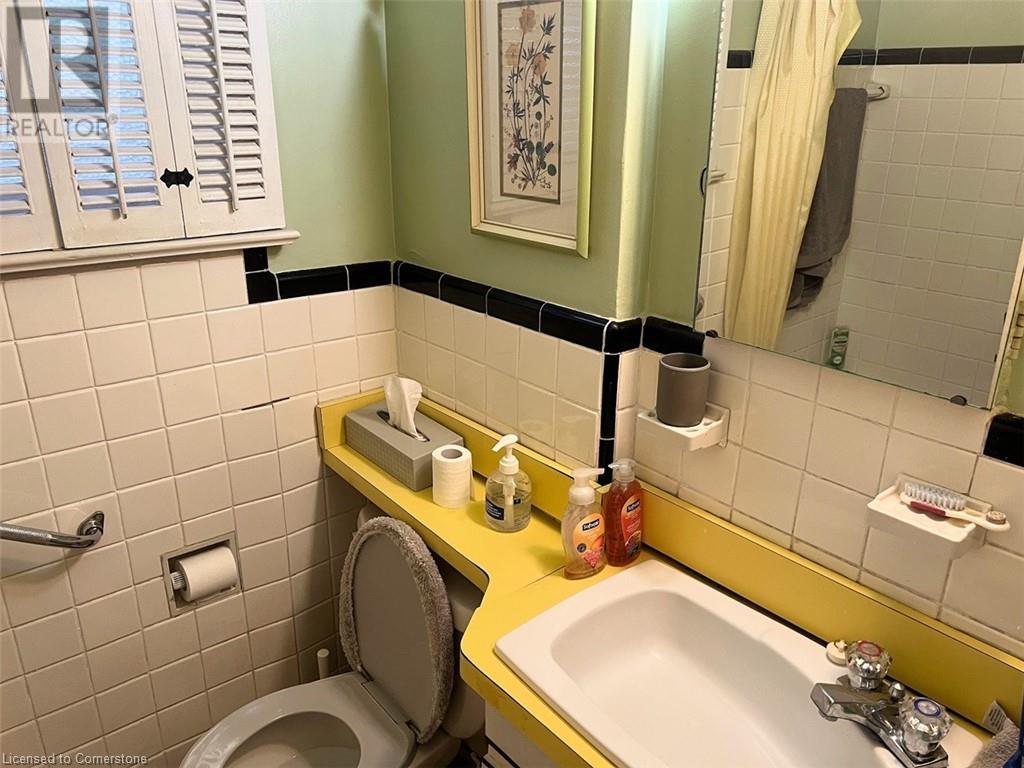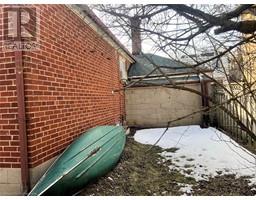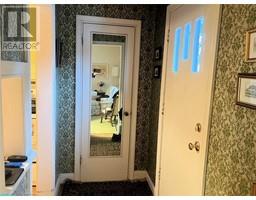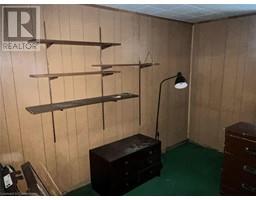248 Florence Avenue Toronto, Ontario M2N 1G6
$1,640,000
Opportunity time for investors, builders, or end users. Introducing this all brick detached bungalow located in the prime Yonge & Sheppard area. Lovingly enjoyed for 65 years this home is in mainly original condition. It is situated on a select rectangular lot in an area that is ripe with multi-million dollar new builds, and on the only street in the neighbourhood with sidewalks on both sides. Those in the know are drawn to the area by features such as being just steps to the Sheppard-Yonge subway station, having schools, parks & hospital nearby, an easy major HWY access, and much more. Don't miss out on establishing yourself in one of Toronto’s most desirable communities (id:50886)
Property Details
| MLS® Number | 40705596 |
| Property Type | Single Family |
| Amenities Near By | Airport, Hospital, Park, Playground, Public Transit, Schools, Shopping |
| Communication Type | High Speed Internet |
| Equipment Type | Water Heater |
| Features | Paved Driveway |
| Parking Space Total | 2 |
| Rental Equipment Type | Water Heater |
Building
| Bathroom Total | 1 |
| Bedrooms Above Ground | 2 |
| Bedrooms Below Ground | 1 |
| Bedrooms Total | 3 |
| Appliances | Dryer, Refrigerator, Stove, Water Meter, Washer |
| Architectural Style | Bungalow |
| Basement Development | Finished |
| Basement Type | Full (finished) |
| Constructed Date | 1950 |
| Construction Material | Concrete Block, Concrete Walls, Wood Frame |
| Construction Style Attachment | Detached |
| Cooling Type | Window Air Conditioner |
| Exterior Finish | Brick, Concrete, Wood |
| Fireplace Fuel | Wood |
| Fireplace Present | Yes |
| Fireplace Total | 1 |
| Fireplace Type | Other - See Remarks |
| Foundation Type | Block |
| Heating Fuel | Natural Gas |
| Heating Type | Forced Air |
| Stories Total | 1 |
| Size Interior | 880 Ft2 |
| Type | House |
| Utility Water | Municipal Water |
Parking
| Attached Garage |
Land
| Access Type | Highway Access, Highway Nearby |
| Acreage | No |
| Fence Type | Fence |
| Land Amenities | Airport, Hospital, Park, Playground, Public Transit, Schools, Shopping |
| Sewer | Municipal Sewage System |
| Size Depth | 130 Ft |
| Size Frontage | 40 Ft |
| Size Total Text | Under 1/2 Acre |
| Zoning Description | Rd(f12;a370) |
Rooms
| Level | Type | Length | Width | Dimensions |
|---|---|---|---|---|
| Basement | Other | 16'7'' x 5'8'' | ||
| Basement | Utility Room | 14'8'' x 11'4'' | ||
| Basement | Bedroom | 11'0'' x 10'2'' | ||
| Basement | Bonus Room | 11'0'' x 9'3'' | ||
| Basement | Recreation Room | 11'4'' x 11'0'' | ||
| Main Level | Bedroom | 10'5'' x 9'2'' | ||
| Main Level | Primary Bedroom | 14'0'' x 9'3'' | ||
| Main Level | 4pc Bathroom | 4'10'' x 6'2'' | ||
| Main Level | Eat In Kitchen | 11'2'' x 9'1'' | ||
| Main Level | Dining Room | 11'8'' x 7'6'' | ||
| Main Level | Living Room | 14'8'' x 11'8'' | ||
| Main Level | Foyer | 5'9'' x 3'7'' |
Utilities
| Electricity | Available |
| Natural Gas | Available |
| Telephone | Available |
https://www.realtor.ca/real-estate/28025260/248-florence-avenue-toronto
Contact Us
Contact us for more information
Robert Bumelis
Broker
(905) 639-1683
robertbumelis.royallepage.ca/
2025 Maria Street Unit 4a
Burlington, Ontario L7R 0G6
(905) 634-7755
(905) 639-1683
www.royallepageburlington.ca/

