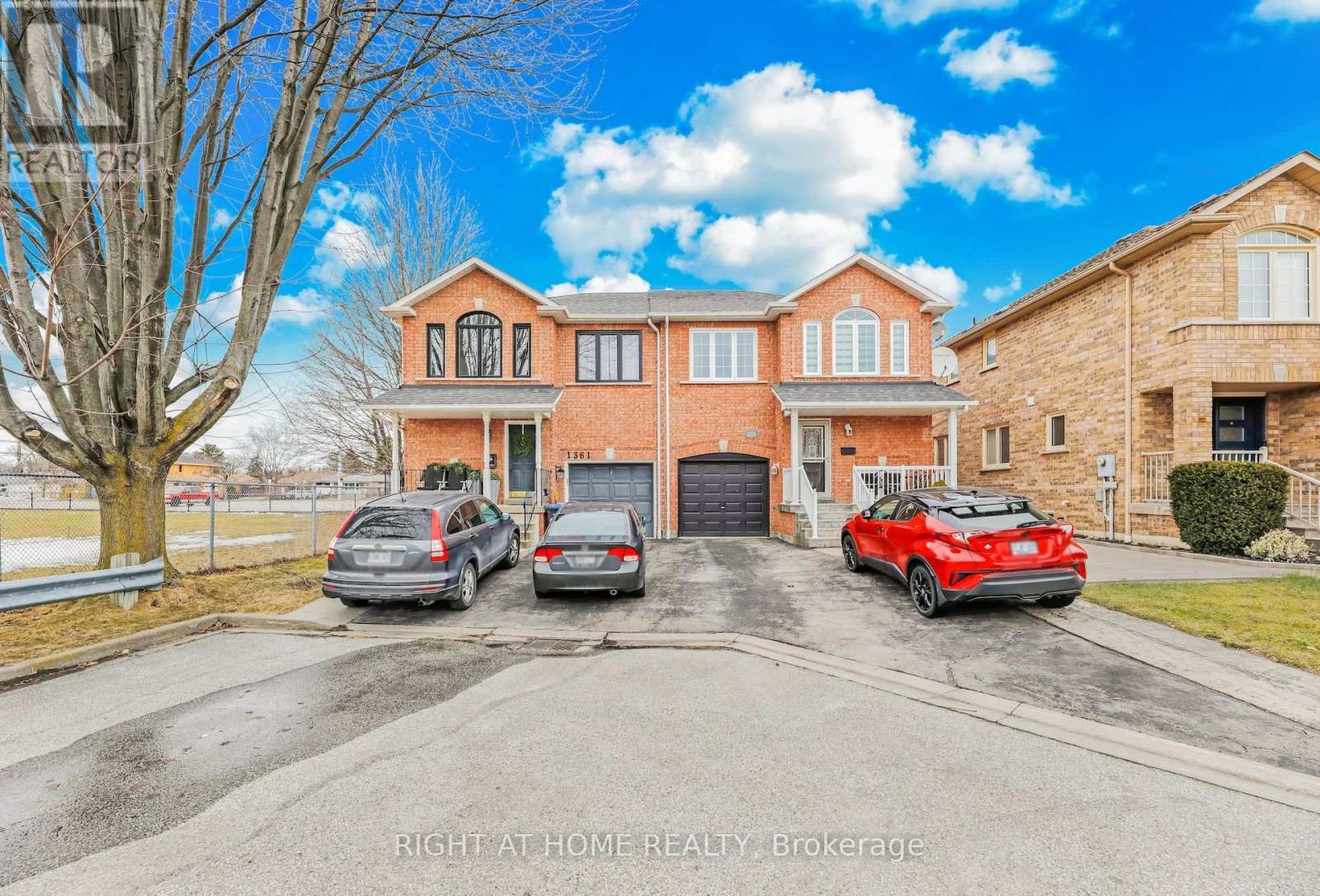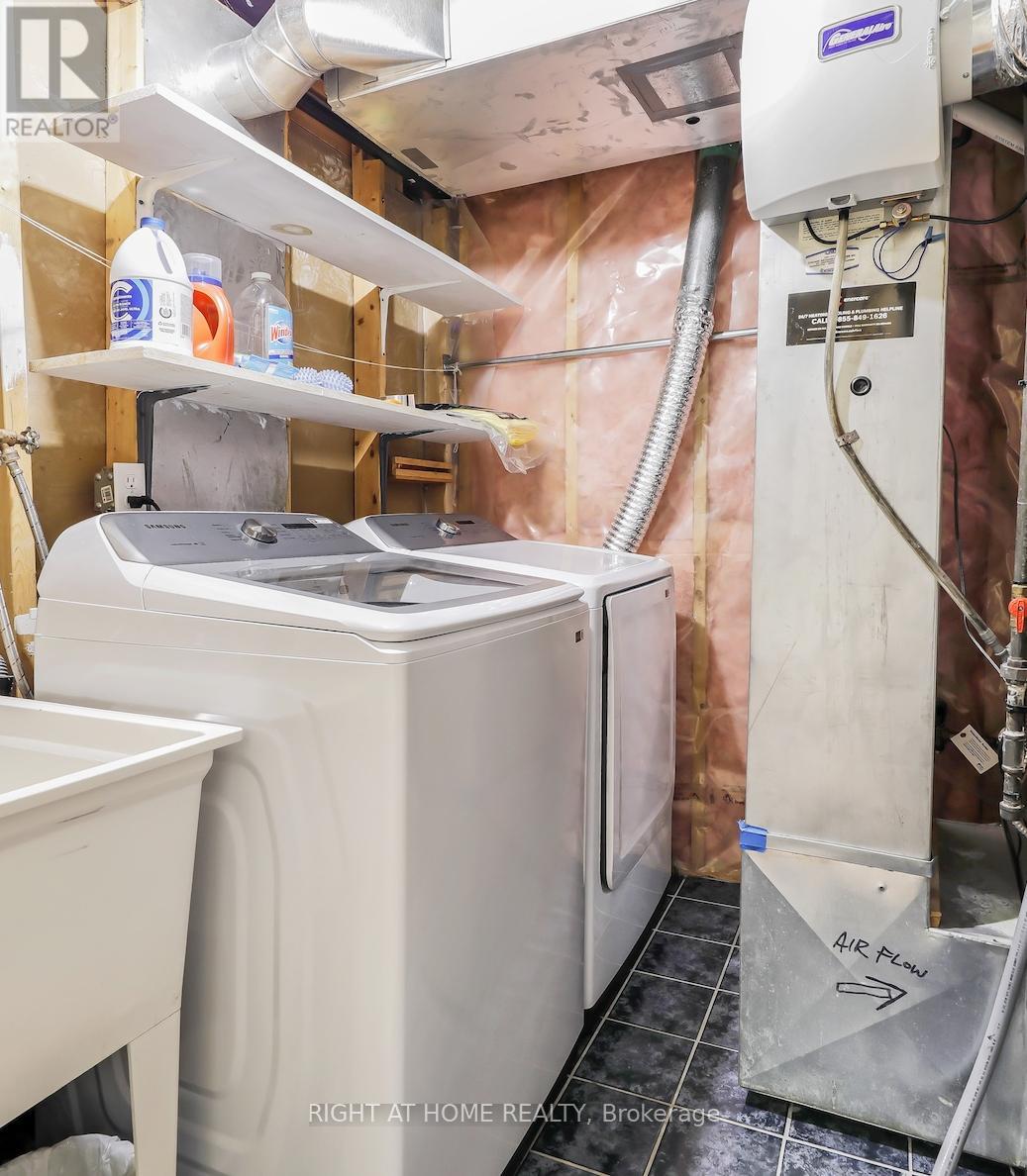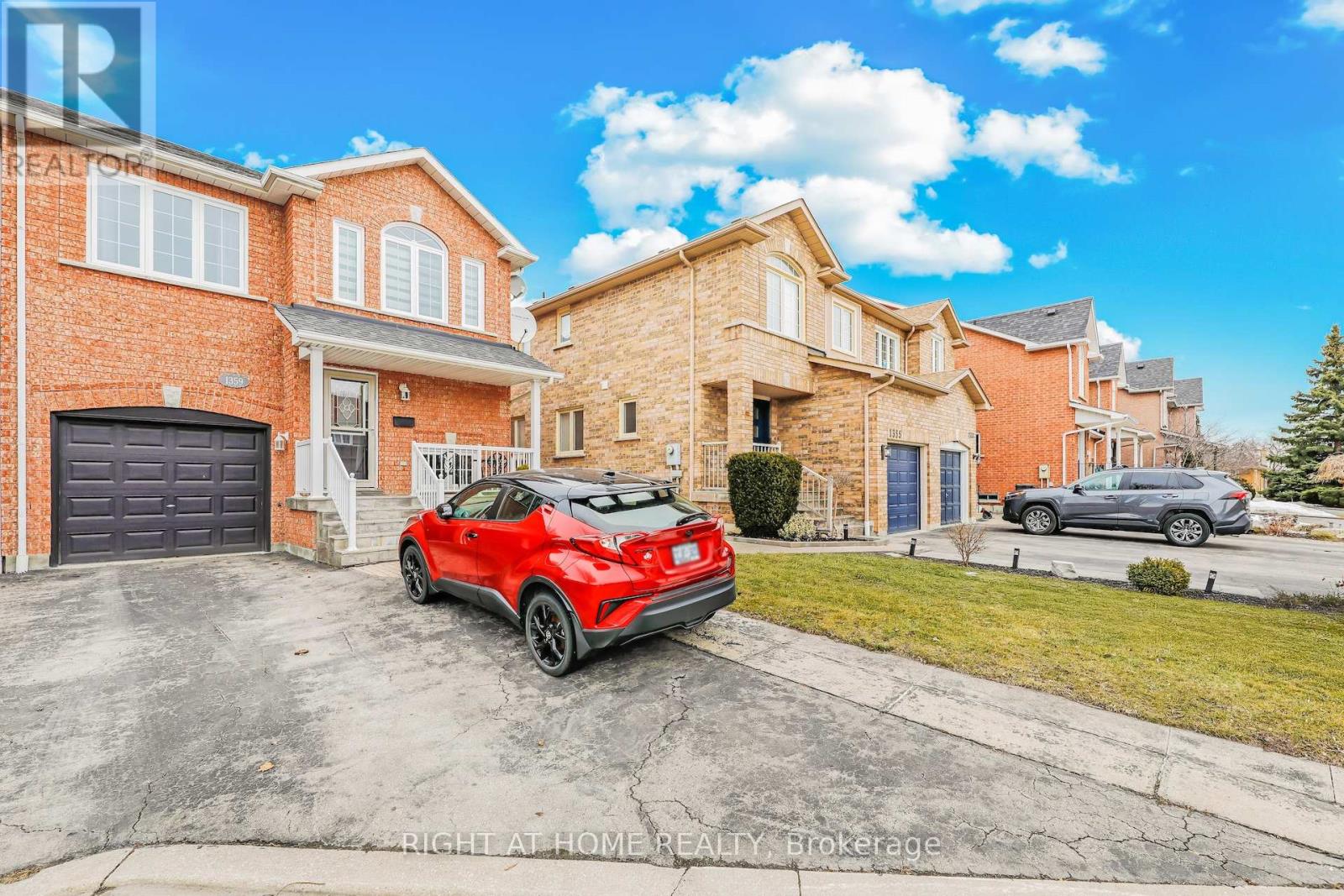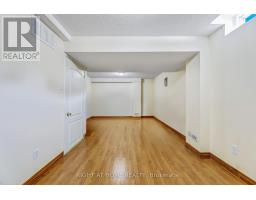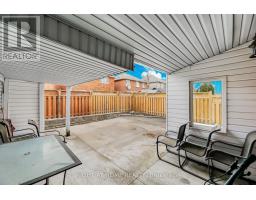1359 Delco Court Mississauga, Ontario L5E 3K1
$985,000
In this Neighbourhood Only 2% of Semi-Detached houses! Bright, Spotless Clean in a quiet Cul-de-Sac between Modern Homes. Open concept, Eat-in kitchen w/walk out to Backyard, Large Windows, Hardwood floor, 2 Gas Fireplaces. Primary Br w/Walk-in Closet & 3Pc bath. Finished Basement w/Gas fireplace and 2Pc bath. Driveway with No Sidewalk ( 3 parking spots ) plus Garage. This home is conveniently located near top Schools, Lakefront Promenade, Waterfront Trails, Boardwalks, Shopping centers, Parks, easy access to amenities, Highways, and close proximity to 2 GO Stations, making it an Ideal Choice for Families. (id:50886)
Property Details
| MLS® Number | W12019511 |
| Property Type | Single Family |
| Community Name | Lakeview |
| Parking Space Total | 4 |
Building
| Bathroom Total | 3 |
| Bedrooms Above Ground | 3 |
| Bedrooms Total | 3 |
| Amenities | Fireplace(s) |
| Appliances | Dishwasher, Dryer, Stove, Washer, Refrigerator |
| Basement Development | Finished |
| Basement Type | N/a (finished) |
| Construction Style Attachment | Semi-detached |
| Cooling Type | Central Air Conditioning |
| Exterior Finish | Brick |
| Fireplace Present | Yes |
| Fireplace Total | 2 |
| Flooring Type | Hardwood, Ceramic, Laminate |
| Foundation Type | Unknown |
| Half Bath Total | 1 |
| Heating Fuel | Natural Gas |
| Heating Type | Forced Air |
| Stories Total | 2 |
| Size Interior | 1,500 - 2,000 Ft2 |
| Type | House |
| Utility Water | Municipal Water |
Parking
| Attached Garage | |
| Garage |
Land
| Acreage | No |
| Sewer | Sanitary Sewer |
| Size Depth | 96 Ft ,9 In |
| Size Frontage | 31 Ft ,9 In |
| Size Irregular | 31.8 X 96.8 Ft |
| Size Total Text | 31.8 X 96.8 Ft |
Rooms
| Level | Type | Length | Width | Dimensions |
|---|---|---|---|---|
| Second Level | Primary Bedroom | 3.93 m | 3.76 m | 3.93 m x 3.76 m |
| Second Level | Bedroom | 3.54 m | 3.04 m | 3.54 m x 3.04 m |
| Second Level | Bedroom | 3.3 m | 2.72 m | 3.3 m x 2.72 m |
| Basement | Recreational, Games Room | 6.42 m | 3.61 m | 6.42 m x 3.61 m |
| Ground Level | Living Room | 5.84 m | 3.46 m | 5.84 m x 3.46 m |
| Ground Level | Dining Room | 5.84 m | 3.46 m | 5.84 m x 3.46 m |
| Ground Level | Kitchen | 3.88 m | 2.98 m | 3.88 m x 2.98 m |
https://www.realtor.ca/real-estate/28025139/1359-delco-court-mississauga-lakeview-lakeview
Contact Us
Contact us for more information
Oksana Galig Bratkov
Salesperson
www.home4every1.com/
480 Eglinton Ave West #30, 106498
Mississauga, Ontario L5R 0G2
(905) 565-9200
(905) 565-6677
www.rightathomerealty.com/





