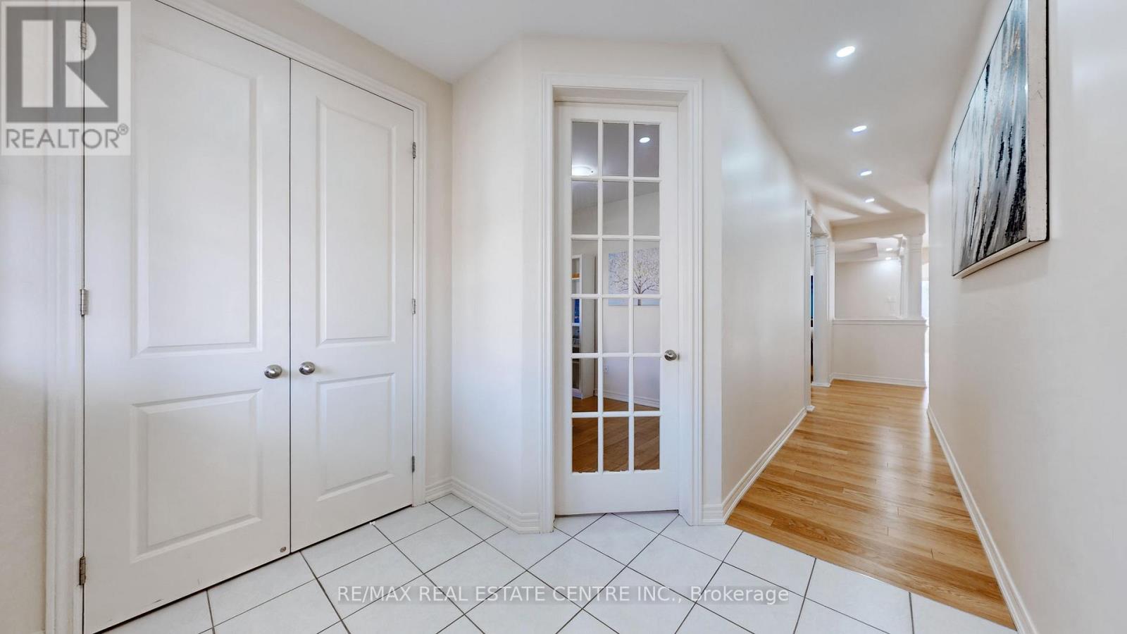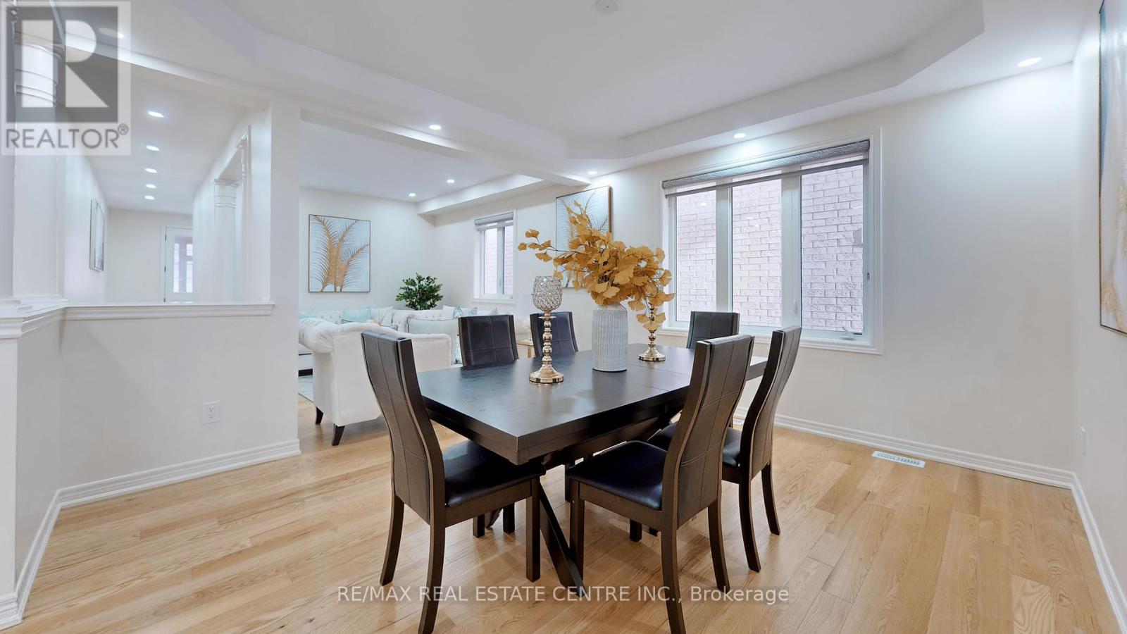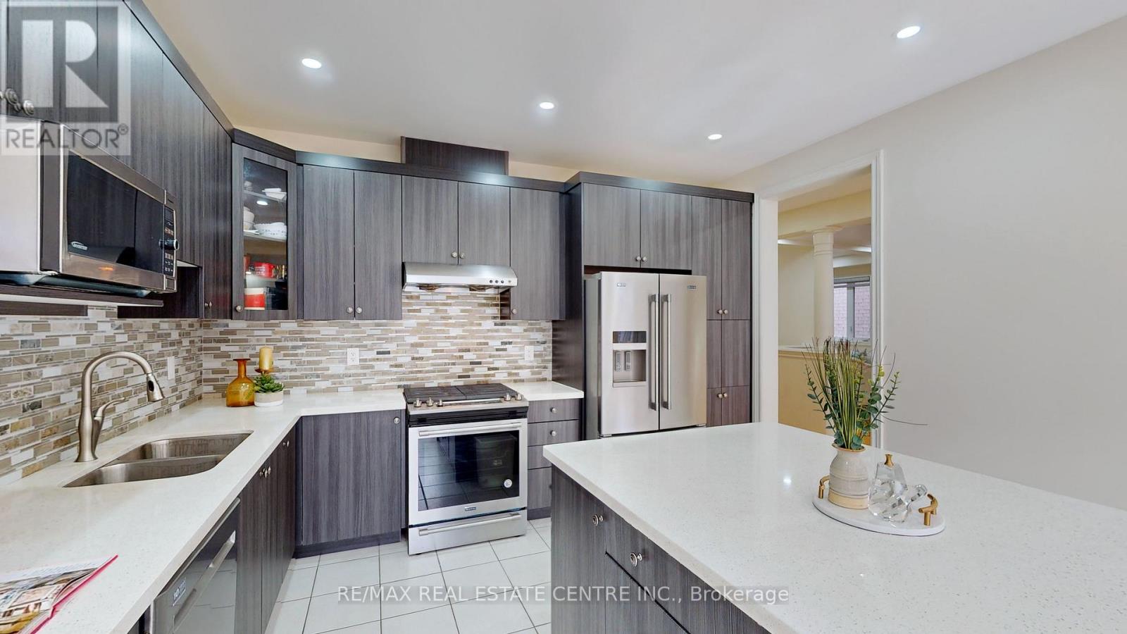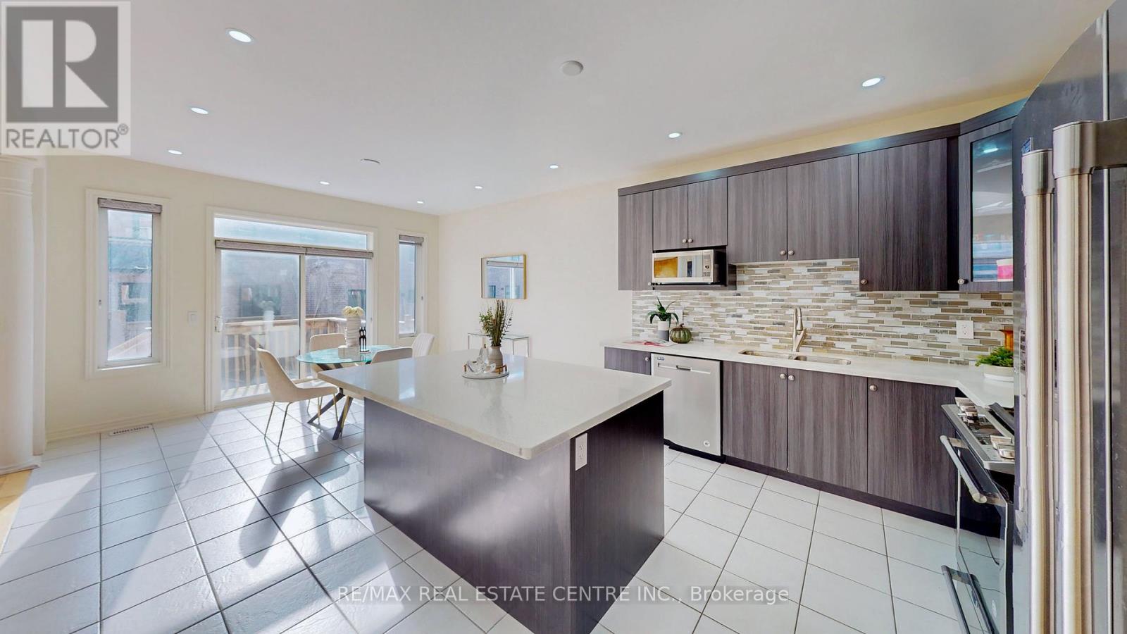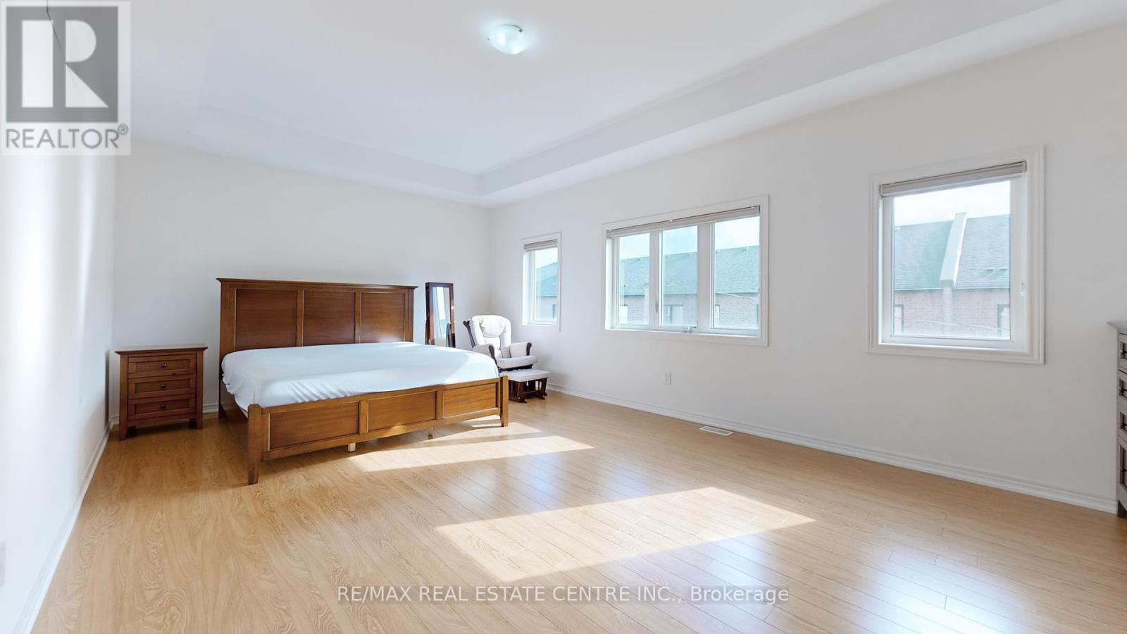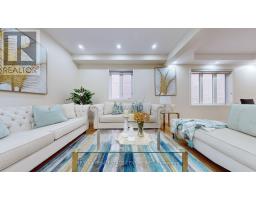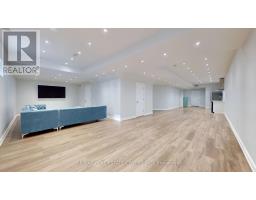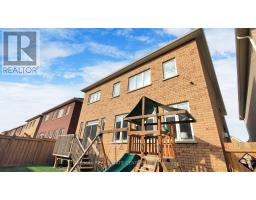25 Fann Drive Brampton, Ontario L7A 4L4
$1,599,000
An Absolute Luxury North Facing 3328 Sq Ft As Per Mpac!! Worth 200 K Upgrades From the Builder(List Attached In Property Information) Most Popular Rosehaven Summershade Model Built In Prestigious Area Of Mount Pleasant!! Fully Upgraded Includes Stone & Stucco Elevation, Smooth Ceilings Throughout The Home, Impressive 10 Ft Ceiling On Main Floor And In Master Bedrm & 9Ft Celling Upstairs And 9 Ft Celing Finished Basement, No Carpet In Entire House!! Beautiful Designer Choice Kitchen W/ Quartz C'tops, Backsplash, Extended Island & Extra Pantry!! Walk-In Closets In All Bedrooms, Freshly Painted, Zebra Blinds, 8Ft Doors, Pot Lights, All Washroom W/ Standing Showers, Laundry On Second Floor W/ Counter & Cabinets & Custom Closets Organizers!! Covered Porch Done By Builder & New Sod Front & Back & New Driveway Sealing!! Finished Basement W/ Kitchen & Washrooom & Much More!! Must See!! (id:50886)
Property Details
| MLS® Number | W12021014 |
| Property Type | Single Family |
| Community Name | Northwest Brampton |
| Amenities Near By | Park, Public Transit, Schools |
| Community Features | Community Centre |
| Features | Carpet Free |
| Parking Space Total | 4 |
Building
| Bathroom Total | 5 |
| Bedrooms Above Ground | 4 |
| Bedrooms Total | 4 |
| Appliances | Dishwasher, Dryer, Two Stoves, Washer, Window Coverings, Two Refrigerators |
| Basement Development | Finished |
| Basement Type | N/a (finished) |
| Construction Style Attachment | Detached |
| Cooling Type | Central Air Conditioning |
| Exterior Finish | Brick, Stone |
| Fireplace Present | Yes |
| Flooring Type | Hardwood, Laminate, Tile |
| Foundation Type | Block |
| Half Bath Total | 1 |
| Heating Fuel | Natural Gas |
| Heating Type | Forced Air |
| Stories Total | 2 |
| Size Interior | 3,000 - 3,500 Ft2 |
| Type | House |
| Utility Water | Municipal Water |
Parking
| Attached Garage | |
| Garage |
Land
| Acreage | No |
| Land Amenities | Park, Public Transit, Schools |
| Sewer | Sanitary Sewer |
| Size Depth | 90 Ft ,4 In |
| Size Frontage | 41 Ft |
| Size Irregular | 41 X 90.4 Ft ; Finished Basement |
| Size Total Text | 41 X 90.4 Ft ; Finished Basement |
| Zoning Description | Fully Upgraded House!! |
Rooms
| Level | Type | Length | Width | Dimensions |
|---|---|---|---|---|
| Second Level | Primary Bedroom | 7.33 m | 4.63 m | 7.33 m x 4.63 m |
| Second Level | Bedroom 2 | 4 m | 4.66 m | 4 m x 4.66 m |
| Second Level | Bedroom 3 | 4.76 m | 4.7 m | 4.76 m x 4.7 m |
| Second Level | Bedroom 4 | 4.33 m | 4.36 m | 4.33 m x 4.36 m |
| Basement | Kitchen | 2.3 m | 2.6 m | 2.3 m x 2.6 m |
| Main Level | Office | 3.5 m | 3 m | 3.5 m x 3 m |
| Main Level | Living Room | 3.43 m | 4.16 m | 3.43 m x 4.16 m |
| Main Level | Dining Room | 4.66 m | 4.16 m | 4.66 m x 4.16 m |
| Main Level | Kitchen | 4.5 m | 3.33 m | 4.5 m x 3.33 m |
| Main Level | Eating Area | 4.5 m | 4.3 m | 4.5 m x 4.3 m |
| Main Level | Family Room | 6.33 m | 4.33 m | 6.33 m x 4.33 m |
Utilities
| Cable | Available |
| Sewer | Available |
Contact Us
Contact us for more information
Rupinder Rupinder
Salesperson
2 County Court Blvd. Ste 150
Brampton, Ontario L6W 3W8
(905) 456-1177
(905) 456-1107
www.remaxcentre.ca/




