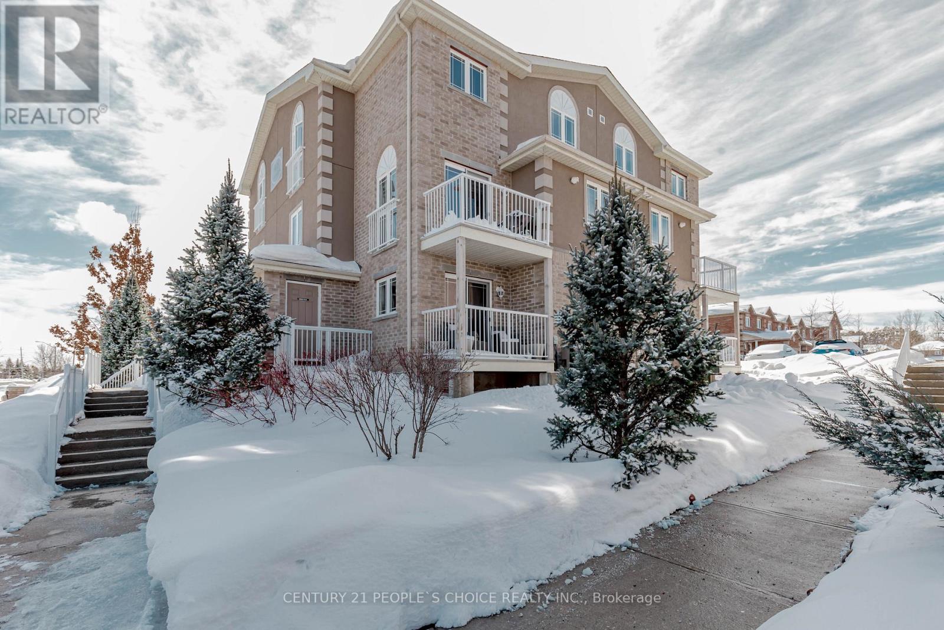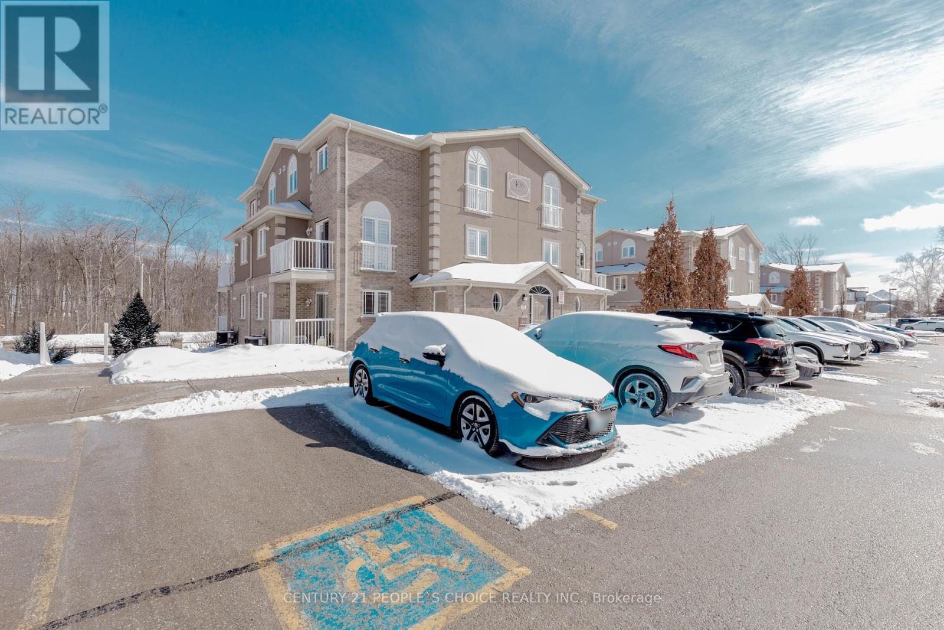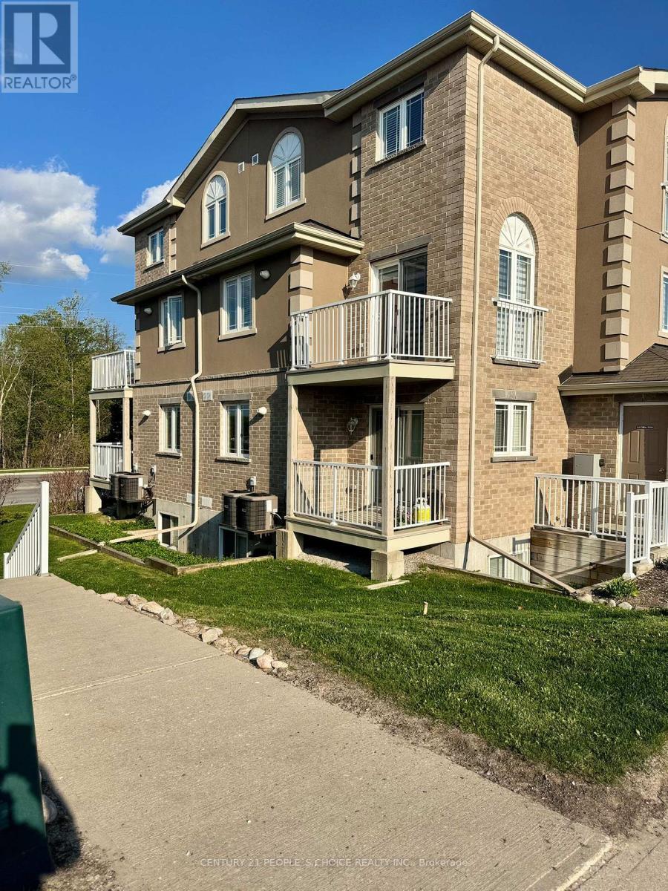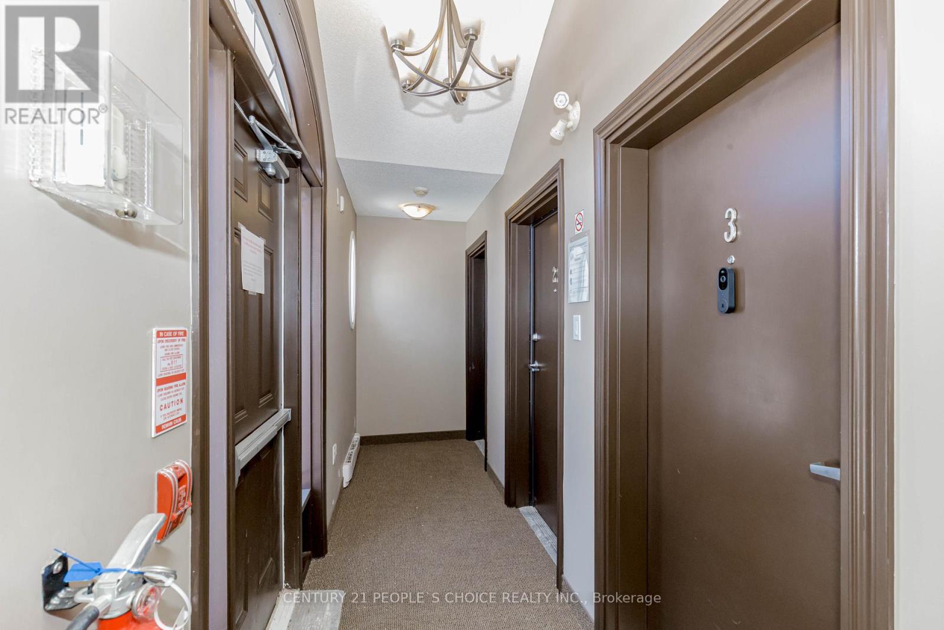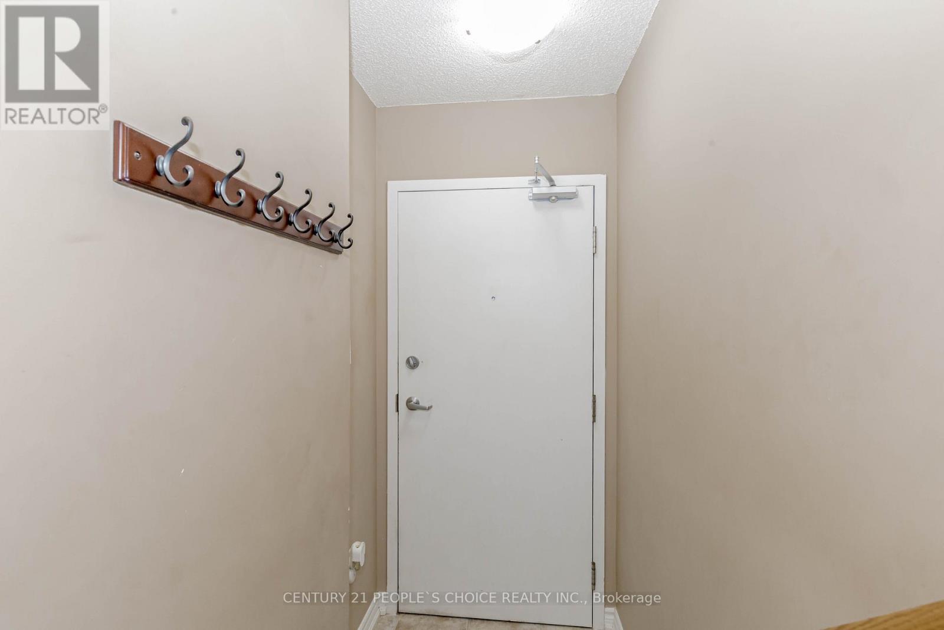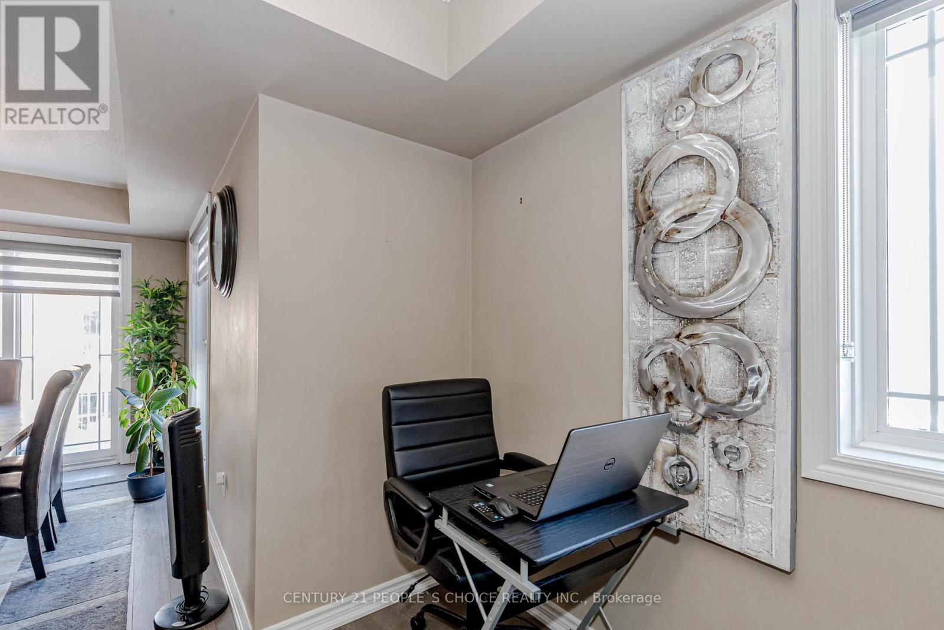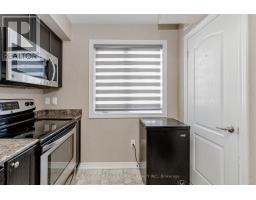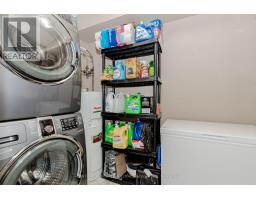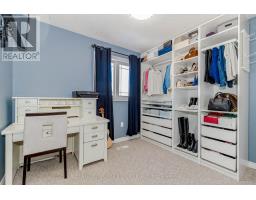3 - 408 Veterans Drive Barrie, Ontario L4N 9G9
$509,900Maintenance, Insurance, Common Area Maintenance, Parking
$543.70 Monthly
Maintenance, Insurance, Common Area Maintenance, Parking
$543.70 MonthlyWelcome to this Absolutely Stunning, Bright, Impeccably Maintained & Impressive Townhouse Style Condo In The Popular South End Location Of Holly Meadows! Move-in Ready Townhouse features 1,324 Sq. Ft, 3 Bed, 1.5 Bath on main Floor and Full Bath on 2nd Floor. This Home Has A Functional Kitchen Layout That Overlooks The Spacious Living & Dining Room Area, With Walk-Out To Balcony That Has Room For Seating. BBQ On Your Balcony. Laundry Room With Lot's Of Storage Space. S/S Appliances And Washer / Dryer Included. Conveniently Located In South Barrie Within Minutes To All Amenities, Stores, Restaurants, Centennial Beach,. Shopping, Holly Rec Centre, Walk To Elementary School, Children's Playground, Highway 400 & Barrie South Go Station & So On! Makes This Home Perfect For First-Time Buyers Or Empty Nesters. (id:50886)
Property Details
| MLS® Number | S12021197 |
| Property Type | Single Family |
| Community Name | Holly |
| Amenities Near By | Beach, Marina, Park, Public Transit |
| Community Features | Pet Restrictions, Community Centre |
| Features | Balcony |
| Parking Space Total | 1 |
Building
| Bathroom Total | 2 |
| Bedrooms Above Ground | 3 |
| Bedrooms Total | 3 |
| Amenities | Visitor Parking |
| Appliances | Dishwasher, Dryer, Microwave, Stove, Washer, Window Coverings, Refrigerator |
| Cooling Type | Central Air Conditioning |
| Exterior Finish | Brick, Stucco |
| Flooring Type | Ceramic, Laminate, Carpeted |
| Half Bath Total | 1 |
| Heating Fuel | Natural Gas |
| Heating Type | Forced Air |
| Size Interior | 1,200 - 1,399 Ft2 |
| Type | Row / Townhouse |
Parking
| No Garage |
Land
| Acreage | No |
| Land Amenities | Beach, Marina, Park, Public Transit |
| Surface Water | Lake/pond |
| Zoning Description | Residential |
Rooms
| Level | Type | Length | Width | Dimensions |
|---|---|---|---|---|
| Second Level | Primary Bedroom | 4.2 m | 3.32 m | 4.2 m x 3.32 m |
| Second Level | Bedroom 2 | 4.2 m | 3.07 m | 4.2 m x 3.07 m |
| Second Level | Bedroom 3 | 3.07 m | 2.46 m | 3.07 m x 2.46 m |
| Second Level | Bathroom | Measurements not available | ||
| Main Level | Living Room | 7.05 m | 6.73 m | 7.05 m x 6.73 m |
| Main Level | Dining Room | 7.05 m | 6.73 m | 7.05 m x 6.73 m |
| Main Level | Kitchen | 4.05 m | 2.77 m | 4.05 m x 2.77 m |
| Main Level | Laundry Room | Measurements not available |
https://www.realtor.ca/real-estate/28029299/3-408-veterans-drive-barrie-holly-holly
Contact Us
Contact us for more information
Surinder Bains
Broker
www.surinderbains.com/
9545 Mississauga Road Unit18
Brampton, Ontario L6X 0B3
(905) 874-9200
(905) 874-4293

